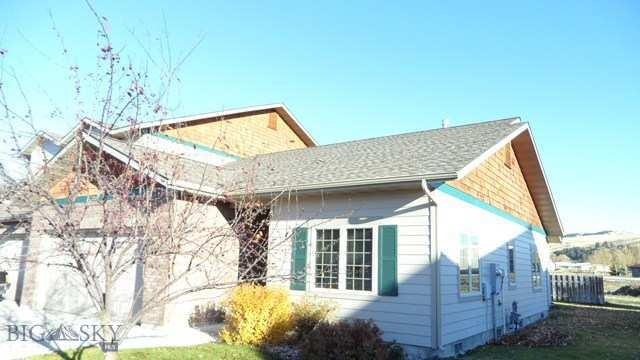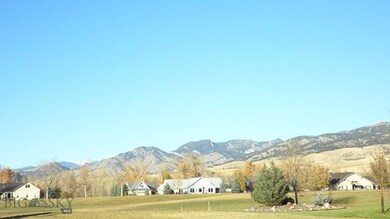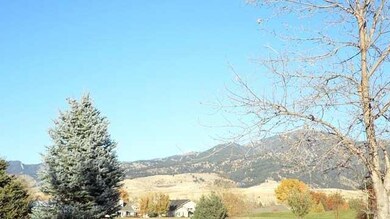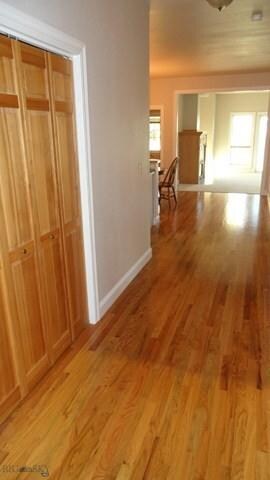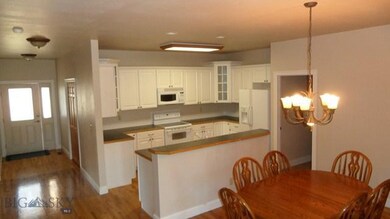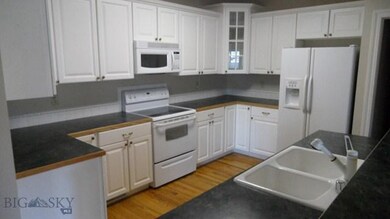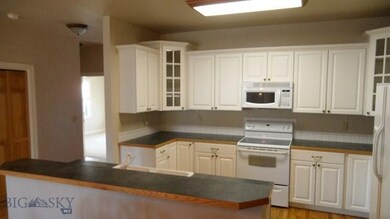
1050 Boylan Rd Unit 11 Bozeman, MT 59715
Highlights
- Golf Course Community
- Wood Flooring
- 2 Car Attached Garage
- Hawthorne Elementary School Rated A-
- Lawn
- Patio
About This Home
As of November 2019Single level townhome living in the Bridger Creek Golf Course community. Upgraded features include hardwood floors in the kitchen, dining & entry plus brand new carpeting throughout. Easily accessible & open floorplan with a gas fireplace in the living room. Lock & Go - the HOA does it all! Backs up to the trail system. Dine & shop in historic downtown Bozeman, enjoy the winter months at nearby Bridger Ski Bowl,or just relax in a peaceful setting. Available for a quick closing!
Last Agent to Sell the Property
Bozeman Brokers License #BRO-8247 Listed on: 11/06/2011
Townhouse Details
Home Type
- Townhome
Est. Annual Taxes
- $2,141
Year Built
- Built in 2001
Lot Details
- 5,692 Sq Ft Lot
- Landscaped
- Sprinkler System
- Lawn
Parking
- 2 Car Attached Garage
- Garage Door Opener
Home Design
- Shingle Roof
- Asphalt Roof
- Hardboard
Interior Spaces
- 1,565 Sq Ft Home
- 1-Story Property
- Gas Fireplace
- Window Treatments
- Crawl Space
Kitchen
- Range
- Microwave
- Dishwasher
- Disposal
Flooring
- Wood
- Carpet
- Tile
Bedrooms and Bathrooms
- 3 Bedrooms
- 2 Full Bathrooms
Laundry
- Dryer
- Washer
Outdoor Features
- Patio
Utilities
- Forced Air Heating System
- Heating System Uses Natural Gas
- Phone Available
Listing and Financial Details
- Assessor Parcel Number 00RFH42077
Community Details
Overview
- Property has a Home Owners Association
- Association fees include insurance, ground maintenance, road maintenance, snow removal
- Built by Dennis Balian
- Bridger Creek Subdivision
Recreation
- Golf Course Community
Pet Policy
- Pets Allowed
Ownership History
Purchase Details
Home Financials for this Owner
Home Financials are based on the most recent Mortgage that was taken out on this home.Purchase Details
Home Financials for this Owner
Home Financials are based on the most recent Mortgage that was taken out on this home.Similar Homes in Bozeman, MT
Home Values in the Area
Average Home Value in this Area
Purchase History
| Date | Type | Sale Price | Title Company |
|---|---|---|---|
| Warranty Deed | -- | Security Title Company | |
| Warranty Deed | -- | First American Title Company |
Mortgage History
| Date | Status | Loan Amount | Loan Type |
|---|---|---|---|
| Open | $207,000 | New Conventional | |
| Closed | $302,400 | New Conventional | |
| Previous Owner | $216,000 | Unknown | |
| Previous Owner | $196,000 | Unknown |
Property History
| Date | Event | Price | Change | Sq Ft Price |
|---|---|---|---|---|
| 11/26/2019 11/26/19 | Sold | -- | -- | -- |
| 10/27/2019 10/27/19 | Pending | -- | -- | -- |
| 07/20/2019 07/20/19 | For Sale | $420,000 | +64.8% | $268 / Sq Ft |
| 06/22/2012 06/22/12 | Sold | -- | -- | -- |
| 05/23/2012 05/23/12 | Pending | -- | -- | -- |
| 11/06/2011 11/06/11 | For Sale | $254,900 | -- | $163 / Sq Ft |
Tax History Compared to Growth
Tax History
| Year | Tax Paid | Tax Assessment Tax Assessment Total Assessment is a certain percentage of the fair market value that is determined by local assessors to be the total taxable value of land and additions on the property. | Land | Improvement |
|---|---|---|---|---|
| 2024 | $3,766 | $565,700 | $0 | $0 |
| 2023 | $3,644 | $565,700 | $0 | $0 |
| 2022 | $2,810 | $366,500 | $0 | $0 |
| 2021 | $3,101 | $366,500 | $0 | $0 |
| 2020 | $2,824 | $330,300 | $0 | $0 |
| 2019 | $2,863 | $327,400 | $0 | $0 |
| 2018 | $2,321 | $245,800 | $0 | $0 |
| 2017 | $2,292 | $245,800 | $0 | $0 |
| 2016 | $2,054 | $217,400 | $0 | $0 |
| 2015 | $2,056 | $217,400 | $0 | $0 |
| 2014 | $2,234 | $139,072 | $0 | $0 |
Agents Affiliated with this Home
-
J
Seller's Agent in 2019
June Kaiser
-
Marc Parent

Buyer's Agent in 2019
Marc Parent
Realty One Group Peak
(406) 579-1708
117 Total Sales
-
Candis Dorsch

Seller's Agent in 2012
Candis Dorsch
Bozeman Brokers
(406) 581-8111
50 Total Sales
Map
Source: Big Sky Country MLS
MLS Number: 180551
APN: 06-0905-31-4-08-23-5011
- 1037 Boylan Rd Unit 1
- 2402 Blue Silos Way
- 2514 Putter Ct
- 3214 Augusta Dr
- 3213 Augusta Dr
- 3127 Augusta Dr
- 523 St Andrews Dr
- 557 St Andrews Dr
- 1078 Caddie Ct
- 1055 Caddie Ct
- 2276 Snow Flake Ct
- 2497 Northview St
- 329 Gallatin Park Dr Unit 103/203
- 329 Gallatin Park Dr Unit 102/202
- 375 Gallatin Park Dr
- 369 Gallatin Park Dr
- 365 Gallatin Park Dr
- 365, 369 & 375 Gallatin Park Dr
- TBD Gallatin Park Dr
- 111 Maus Ln
