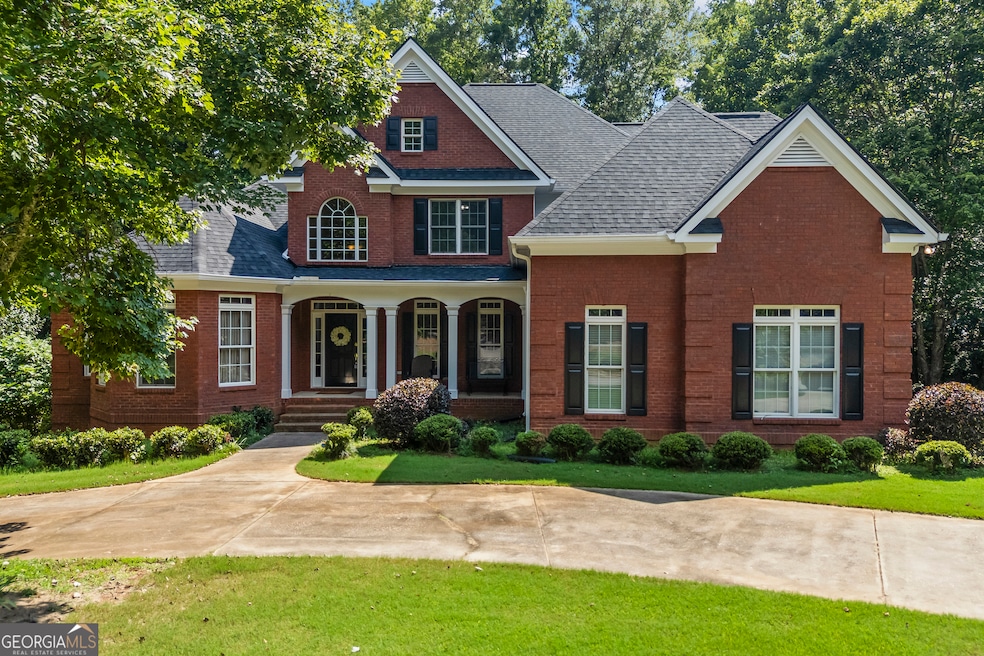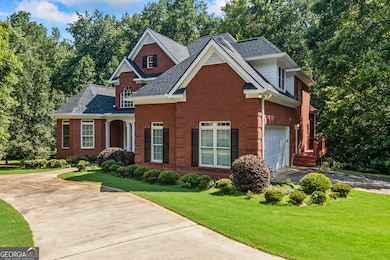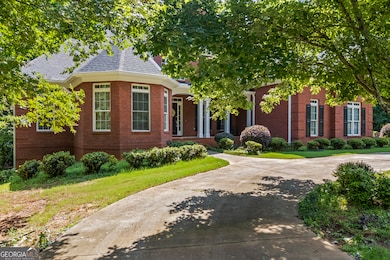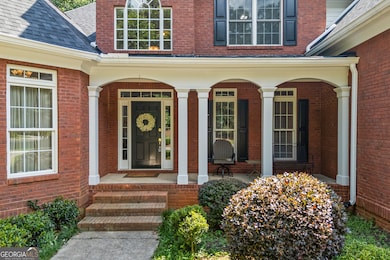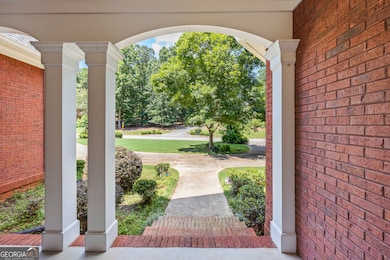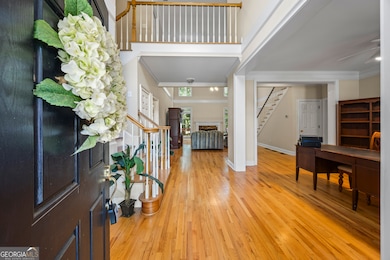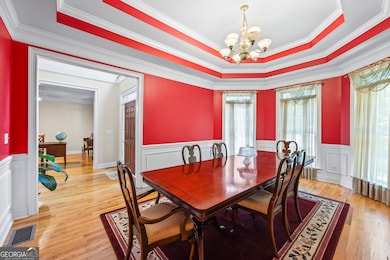Welcome to this beautifully maintained 8-bedroom, 4.5-bathroom home nestled in the quiet and quaint neighborhood of Chestnut Glen. Offering space, functionality, and comfort, this home is ideal for multi-generational living or those who love to entertain. The main level features an expansive owner's suite with two walk-in closets, a double vanity, a jetted soaking tub, separate shower, and deck access. You'll also find a dedicated office space, a separate formal dining room, and a spacious kitchen with bar seating and a sunny breakfast area - perfect for everyday living on the main floor. Convenience continues with a large mudroom/laundry room, a welcoming front porch, and a back deck that overlooks the peaceful leveled backyard. The finished basement is a true highlight, offering a full in-law suite with three bedrooms, a full kitchen, a workshop, a basement-level patio, and generous storage space. Each bedroom in the home is generously sized, with most offering walk-in closets. Recent upgrades include a brand new roof and three new HVAC systems, ensuring comfort and efficiency for years to come. Enjoy life in a well-maintained home in a small, friendly neighborhood that feels tucked away, yet remains conveniently located.

