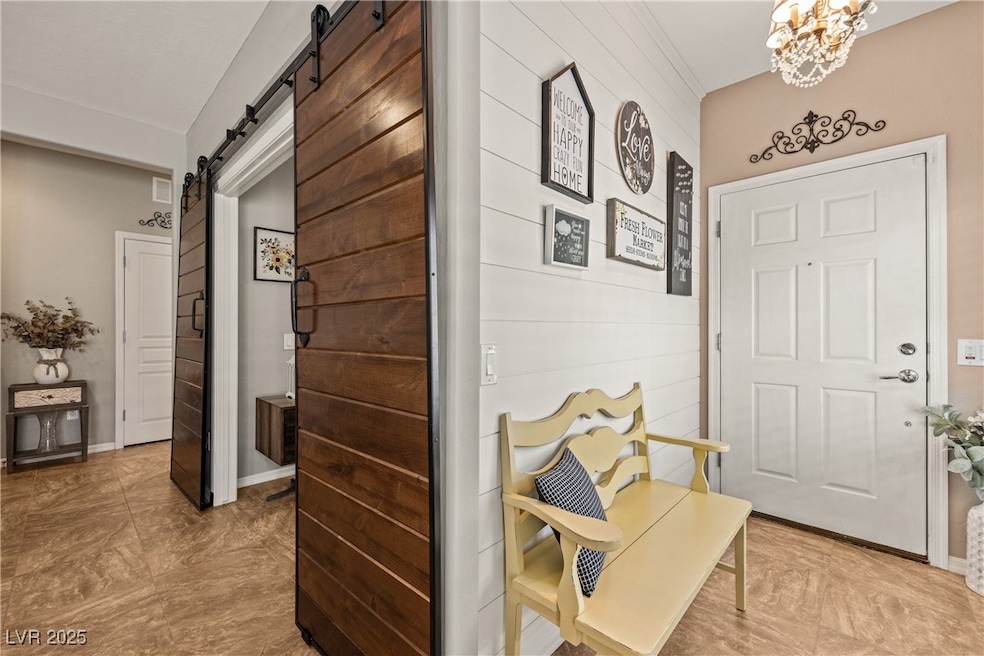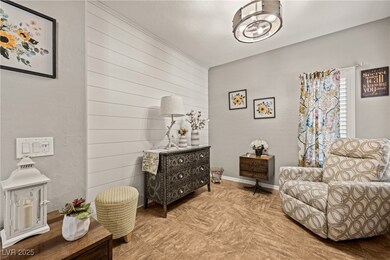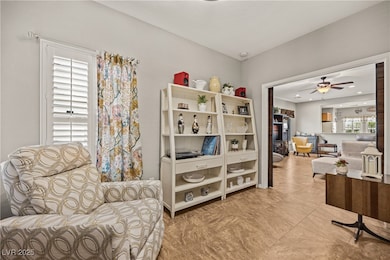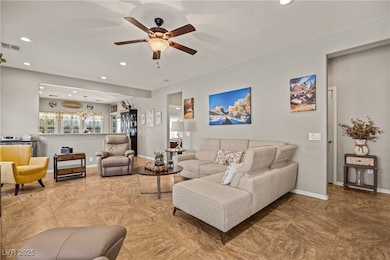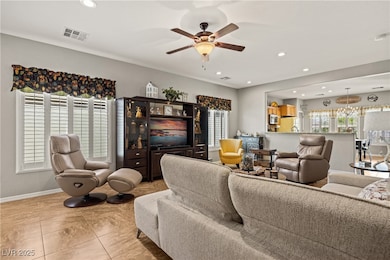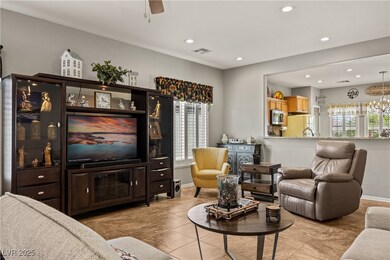
$365,000
- 3 Beds
- 2 Baths
- 1,125 Sq Ft
- 435 Glade Rd
- Mesquite, NV
Gorgeous single story home with no rear neighbors*New AC, water heater, garage door spring & washer*Vaulted ceilings & pot shelves throughout* Formal living and dining room*Gourmet kitchen has new fridge, new stainless steel stove, built-in microwave, breakfast bar & garden window*Huge primary suite is separate from other bedrooms and has a walk in closet & ¾ bath*All rooms have ceiling
Rick Brenkus Keller Williams MarketPlace
