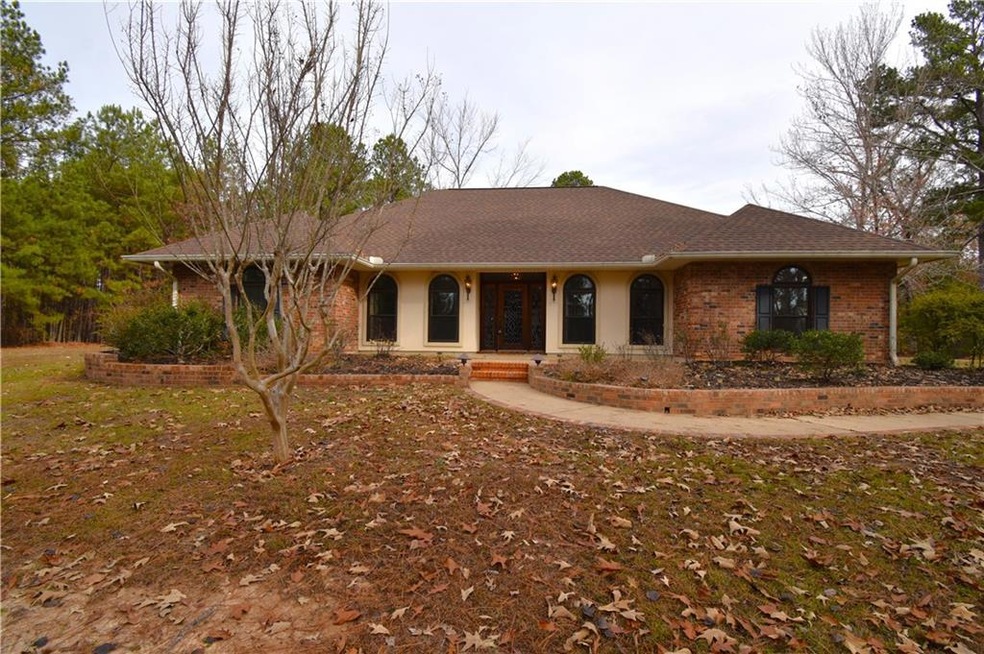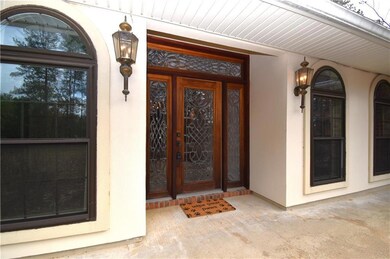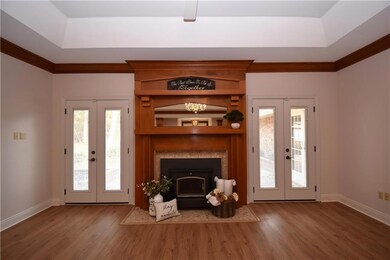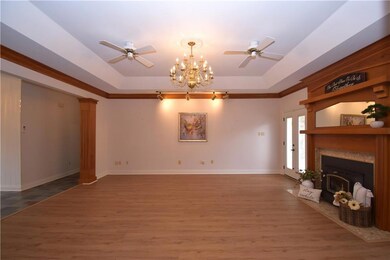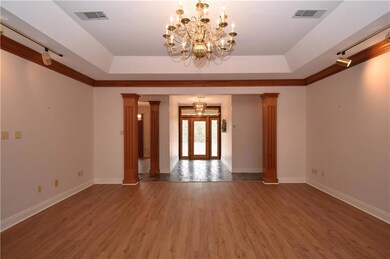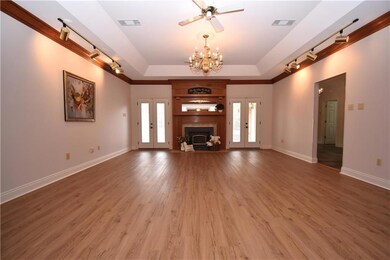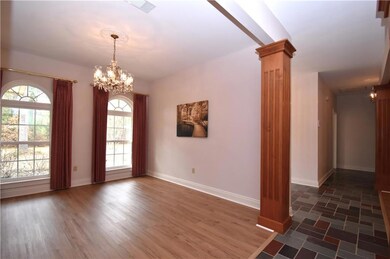
1050 Dyson Creek Rd Pollock, LA 71467
Estimated Value: $324,000 - $348,000
Highlights
- Traditional Architecture
- Full Attic
- Separate Outdoor Workshop
- Cathedral Ceiling
- Double Oven
- 2 Car Attached Garage
About This Home
As of February 2024This immaculately kept home is a true gem, showcasing the pride and care of its homeowners. Nestled on a stunning 7.05-acre lot, this property boasts exceptional curb appeal. As you step inside, you'll be greeted by a spacious kitchen and breakfast area. The kitchen features a large breakfast bar, pantry, and an abundance of cabinetry and counter space. The heart of the home is the expansive living area, which centers around a beautiful fireplace with an insert and a gorgeous wood mantle. This space is great for cozy gatherings and relaxation. In addition to the main living areas, this home offers a formal dining area. The home comprises three bedrooms and two baths. The owners' suite is truly impressive, with a massive size and luxurious features. It includes an amazing jetted tub, a custom walk-in shower, double vanities, and an extremely large walk-in closet, offering a private retreat within the home. Beyond the main residence, there are additional features that make this property even more enticing. A large insulated workshop with two roll-up doors and a walk-in door provides ample space for hobbies or storage. There is also a brick storage building, offering even more convenience. Included in the sale is a generator that runs off of propane, ensuring peace of mind during power outages. If country living and privacy are what you desire, this home is a must-see. The two-car garage, complete with a garage door opener, is attached to the home, and there are two additional concrete parking spaces for convenience. Don't miss the opportunity to own this exceptional home that combines comfort, style, and functionality in a serene setting. Qualifies for 100% Rural Development financing.
Last Agent to Sell the Property
EXP REALTY, LLC License #GCLRA:0000076724 Listed on: 12/22/2023

Home Details
Home Type
- Single Family
Est. Annual Taxes
- $3,932
Year Built
- Built in 1995
Lot Details
- 7.05 Acre Lot
- Property is in excellent condition
Parking
- 2 Car Attached Garage
Home Design
- Traditional Architecture
- Brick Exterior Construction
- Slab Foundation
- Shingle Roof
Interior Spaces
- 2,650 Sq Ft Home
- 1-Story Property
- Cathedral Ceiling
- Full Attic
- Washer and Dryer Hookup
Kitchen
- Double Oven
- Cooktop
- Dishwasher
Bedrooms and Bathrooms
- 3 Bedrooms
- 2 Full Bathrooms
Eco-Friendly Details
- Energy-Efficient Windows
Outdoor Features
- Stamped Concrete Patio
- Separate Outdoor Workshop
- Shed
Schools
- Grant Middle School
- Grant High School
Utilities
- Two cooling system units
- Central Air
- Two Heating Systems
- Whole House Permanent Generator
- Butane Gas
- Treatment Plant
Community Details
- Gclra Association
Listing and Financial Details
- Assessor Parcel Number 0300090220
Ownership History
Purchase Details
Home Financials for this Owner
Home Financials are based on the most recent Mortgage that was taken out on this home.Similar Homes in Pollock, LA
Home Values in the Area
Average Home Value in this Area
Purchase History
| Date | Buyer | Sale Price | Title Company |
|---|---|---|---|
| Lydick John Philp | $210,000 | -- |
Mortgage History
| Date | Status | Borrower | Loan Amount |
|---|---|---|---|
| Closed | Lydick John Philp | $157,000 |
Property History
| Date | Event | Price | Change | Sq Ft Price |
|---|---|---|---|---|
| 02/08/2024 02/08/24 | Sold | -- | -- | -- |
| 12/29/2023 12/29/23 | Pending | -- | -- | -- |
| 12/22/2023 12/22/23 | For Sale | $330,000 | -- | $125 / Sq Ft |
Tax History Compared to Growth
Tax History
| Year | Tax Paid | Tax Assessment Tax Assessment Total Assessment is a certain percentage of the fair market value that is determined by local assessors to be the total taxable value of land and additions on the property. | Land | Improvement |
|---|---|---|---|---|
| 2024 | $3,932 | $26,413 | $178 | $26,235 |
| 2023 | $2,856 | $18,448 | $178 | $18,270 |
| 2022 | $2,853 | $18,448 | $178 | $18,270 |
| 2021 | $2,852 | $18,448 | $178 | $18,270 |
| 2020 | $2,848 | $18,448 | $178 | $18,270 |
| 2019 | $2,843 | $17,813 | $173 | $17,640 |
| 2018 | $2,843 | $17,813 | $173 | $17,640 |
| 2017 | $2,621 | $17,813 | $173 | $17,640 |
| 2015 | $2,962 | $16,951 | $151 | $16,800 |
| 2014 | $2,962 | $16,951 | $151 | $16,800 |
| 2013 | $2,962 | $16,951 | $151 | $16,800 |
Agents Affiliated with this Home
-
Mary Sonnier

Seller's Agent in 2024
Mary Sonnier
EXP REALTY, LLC
(318) 664-6397
372 Total Sales
Map
Source: Greater Central Louisiana REALTORS® Association
MLS Number: 2427130
APN: 0300090220
- 0 (Lot 6) Hughart Rd
- 00 (Lot 9) Hughart Rd
- Tract 2 Scotts Path None
- Tract 1 Scotts Path None
- Tract 4 Scotts Path None
- Tract 3 Scotts Path None
- 287 Midge Lacroix Rd
- 00 Dyson Creek Rd
- 216 Hughart Rd
- 224 Hughart Rd
- 230 Hughart Rd
- 236 Hughart Rd
- 0 Homer St
- 0 Hwy 165 Unit 2478691
- 0 Hwy 165 Unit 2455393
- 0 Hwy 165 Unit 2455384
- 8032 Ridge St
- 3793 Louisiana 8
- 120 Holt Rd
- 0 Stuart Lake Rd
- 1050 Dyson Creek Rd
- 1040 Dyson Creek Rd
- 1013 Dyson Creek Rd
- 130 Walker Rd
- 1065 Dyson Creek Rd
- 214 Walker Rd
- 1116 Dyson Creek Rd
- 1009 Dyson Creek Rd
- 155 Walker Rd
- 137 Walker Rd
- 145 Walker Rd
- 984 Dyson Creek Rd
- 230 Walker Rd
- 1097 Dyson Creek Rd
- 1003 Dyson Creek Rd
- 1129 Dyson Creek Rd
- 980 Dyson Creek Rd
- 983 Dyson Creek Rd
- 226 Walker Rd
- 979 Dyson Creek Rd
