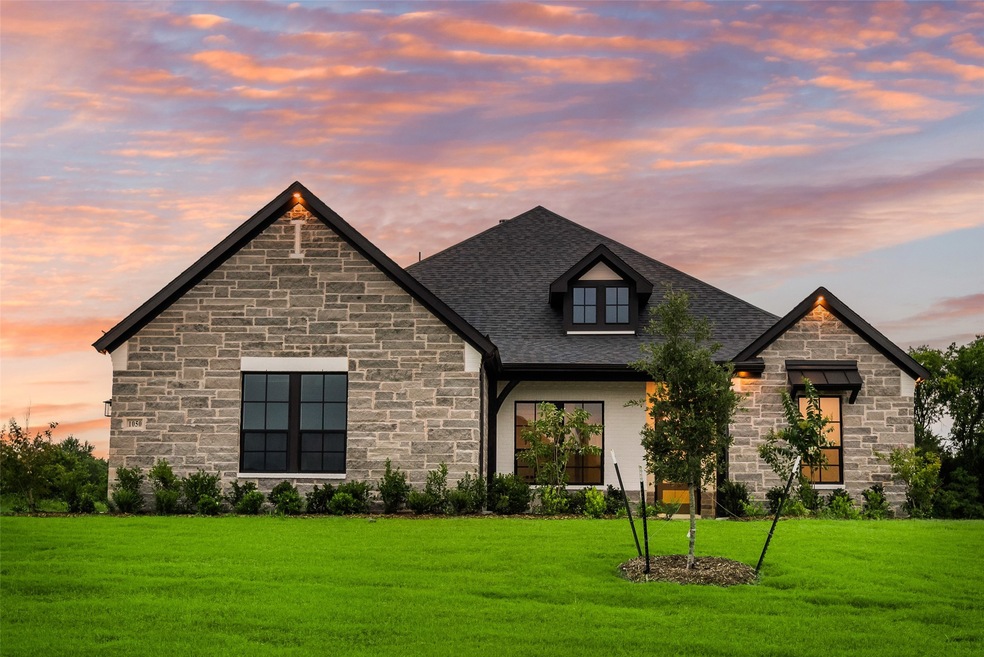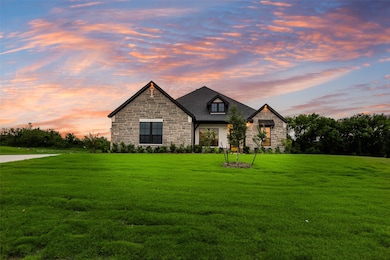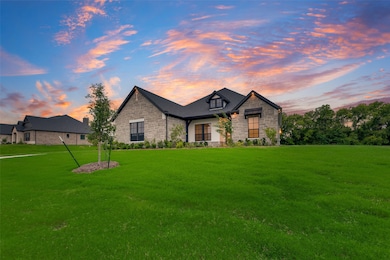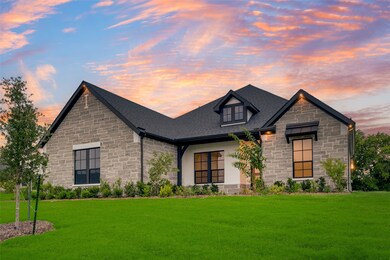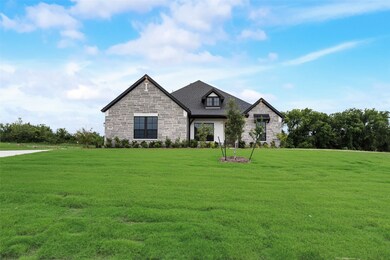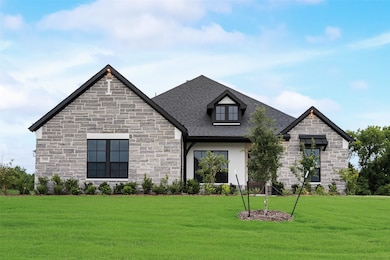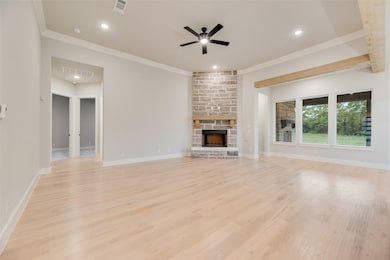
1050 Julian Dr van Alstyne, TX 75495
Highlights
- New Construction
- Open Floorplan
- Vaulted Ceiling
- Bob and Lola Sanford Elementary School Rated A-
- Family Room with Fireplace
- Traditional Architecture
About This Home
As of July 2025Step into the Bluebonnet by Riverside Homebuilders and embrace a lifestyle of comfort and functionality. With 4 bedrooms and 3 bathrooms sprawled over 2,686 square feet, this single-story haven offers ample space for every member of the family. As you enter through the inviting porch, the airy foyer sets the tone for the home's open layout. To the left, a flex room awaits, beckoning to be transformed into your ideal space—whether you envision a home office, gym or hobby room. Continue through the foyer to discover the heart of the home—a luminous dining room bathed in natural light. Beyond lies the main living area, a seamless fusion of the expansive kitchen, cozy family room featuring a fireplace and a charming nook adorned with picturesque windows. On the right wing of the home, privacy awaits with three traditional bedrooms and a breathtaking owner's suite. The owner's retreat boasts a spacious walk-in closet and a spa-like bathroom, offering a sanctuary for relaxation. Convenience is paramount with the laundry situated just off the bedrooms, accompanied by a mud bench near the garage entrance. To embrace the beautiful DFW weather without having to leave your home, step outside to the generous covered patio—where endless possibilities for outdoor enjoyment await. With its thoughtful design and inviting atmosphere, the Bluebonnet embodies the epitome of charming Texas living for all families alike.
Last Agent to Sell the Property
NTex Realty, LP Brokerage Phone: 817-731-7595 License #0602655 Listed on: 06/05/2025
Home Details
Home Type
- Single Family
Est. Annual Taxes
- $1,687
Year Built
- Built in 2025 | New Construction
Lot Details
- 1 Acre Lot
- Landscaped
- Sprinkler System
- Few Trees
- Back Yard
Parking
- 3 Car Attached Garage
- Side Facing Garage
- Garage Door Opener
- Driveway
Home Design
- Traditional Architecture
- Brick Exterior Construction
- Slab Foundation
- Composition Roof
Interior Spaces
- 2,686 Sq Ft Home
- 1-Story Property
- Open Floorplan
- Vaulted Ceiling
- Ceiling Fan
- Wood Burning Fireplace
- Stone Fireplace
- Fireplace Features Masonry
- ENERGY STAR Qualified Windows
- Family Room with Fireplace
- 2 Fireplaces
- Washer and Electric Dryer Hookup
Kitchen
- Eat-In Kitchen
- Double Oven
- Electric Oven
- Electric Cooktop
- Microwave
- Dishwasher
- Kitchen Island
- Disposal
Flooring
- Wood
- Carpet
- Ceramic Tile
Bedrooms and Bathrooms
- 4 Bedrooms
- Walk-In Closet
- 3 Full Bathrooms
Home Security
- Home Security System
- Carbon Monoxide Detectors
- Fire and Smoke Detector
Eco-Friendly Details
- Energy-Efficient Appliances
- Energy-Efficient HVAC
- Energy-Efficient Insulation
- ENERGY STAR Qualified Equipment for Heating
Outdoor Features
- Covered patio or porch
- Outdoor Fireplace
- Rain Gutters
Schools
- Bob And Lola Sanford Elementary School
- Van Alstyne High School
Utilities
- Central Heating and Cooling System
- Heat Pump System
- Vented Exhaust Fan
- Underground Utilities
- High-Efficiency Water Heater
- Aerobic Septic System
- High Speed Internet
- Cable TV Available
Community Details
- King Crossing Estates Subdivision
Listing and Financial Details
- Legal Lot and Block 17 / A
- Assessor Parcel Number 451629
Similar Homes in van Alstyne, TX
Home Values in the Area
Average Home Value in this Area
Mortgage History
| Date | Status | Loan Amount | Loan Type |
|---|---|---|---|
| Closed | $6,450,000 | Credit Line Revolving |
Property History
| Date | Event | Price | Change | Sq Ft Price |
|---|---|---|---|---|
| 07/25/2025 07/25/25 | Sold | -- | -- | -- |
| 07/01/2025 07/01/25 | Price Changed | $725,900 | -1.2% | $270 / Sq Ft |
| 06/05/2025 06/05/25 | For Sale | $734,600 | -- | $273 / Sq Ft |
Tax History Compared to Growth
Tax History
| Year | Tax Paid | Tax Assessment Tax Assessment Total Assessment is a certain percentage of the fair market value that is determined by local assessors to be the total taxable value of land and additions on the property. | Land | Improvement |
|---|---|---|---|---|
| 2024 | $1,687 | $100,775 | $100,775 | -- |
Agents Affiliated with this Home
-
C
Seller's Agent in 2025
Clinton Shipley
NTex Realty, LP
-
C
Buyer's Agent in 2025
Cristen Quinones
Real
Map
Source: North Texas Real Estate Information Systems (NTREIS)
MLS Number: 20959855
APN: 451629
- TBD Julian Drive Julian Dr
- 1055 Julian Dr
- 1090 Julian Dr
- 1435 Julian Dr
- 1418 Oak Hill Rd
- 1075 Julian Dr
- 1065 Julian Dr
- 1210 Julian Dr
- 1410 Julian Dr
- 1080 Julian Dr
- 1040 Julian Dr
- 1010 Julian Dr
- 1030 Julian Dr
- 6881 Fm 2729
- 0 Tbd Fm 121
- TBD Farm To Market Road 2729
- 5187 Fm 121
- TBD Lot 4 Emily Ln
- TBD lot 7 Emily Ln
- 491 Emily Ln
