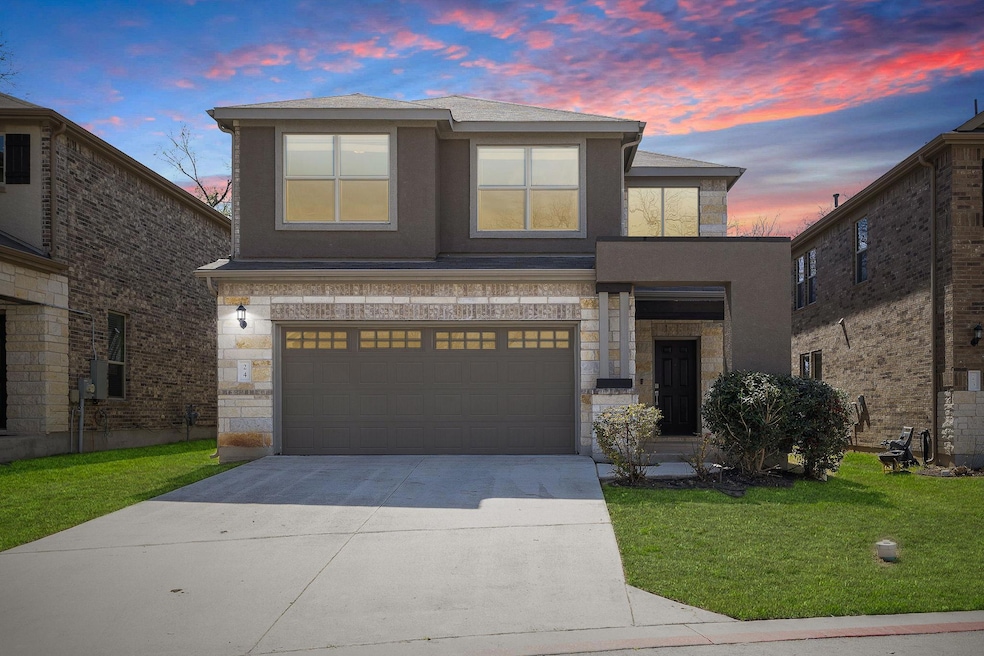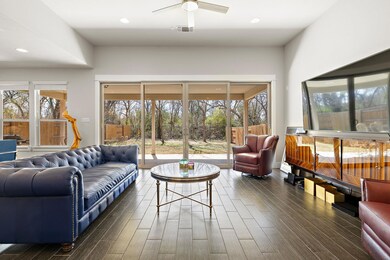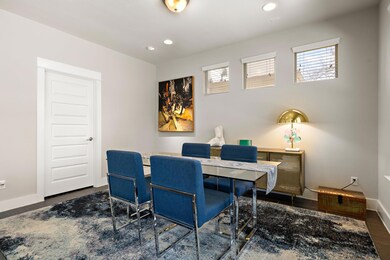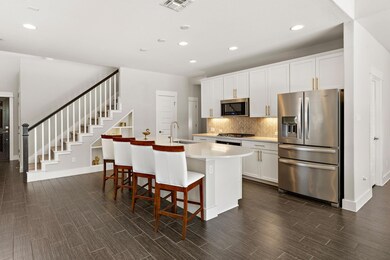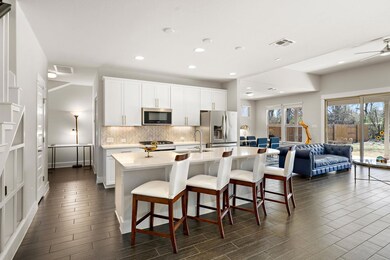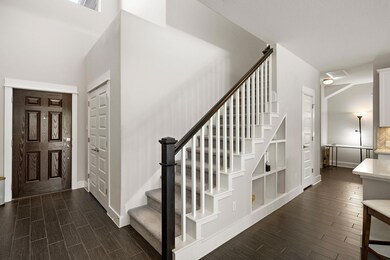1050 Kenney Fort Crossing Unit 24 Round Rock, TX 78665
Gattis School NeighborhoodEstimated payment $3,062/month
Highlights
- View of Trees or Woods
- Open Floorplan
- Granite Countertops
- Ridgeview Middle School Rated A
- High Ceiling
- Covered Patio or Porch
About This Home
Peaceful Escape with Captivating Views & Thoughtful Upgrades
Wake up to calming views and natural beauty in this light-filled 3-bedroom, 2.5-bath condo. Expansive floor-to-ceiling sliding doors on the main floor invite in soft, natural light and open wide to extend your living space outdoors.
Whether you're enjoying a quiet morning on the private patio or ending the day with a breeze on the upstairs balcony, the view of mature trees and open sky adds a sense of calm that’s hard to come by.
Upstairs, the spacious primary suite features elegant tray ceilings, a walk-in closet, and a well-appointed en-suite bath. Two additional bedrooms provide flexible space for guests, work-from-home setups, or hobbies.
The kitchen and pantry are designed with convenience in mind—including a built-in outlet for small appliances right where you need it. Every detail reflects comfort and usability, from the flowing layout to the abundance of natural light throughout.
Located in a quiet, established community just minutes from shops, restaurants, parks, and major commuter routes, this home offers the perfect balance of privacy and accessibility.
Listing Agent
Magnolia Realty Round Rock Brokerage Phone: (512) 913-4916 License #0586449 Listed on: 03/15/2025
Home Details
Home Type
- Single Family
Est. Annual Taxes
- $8,155
Year Built
- Built in 2018
Lot Details
- 7,153 Sq Ft Lot
- Northeast Facing Home
- Wrought Iron Fence
- Wood Fence
- Level Lot
- Many Trees
- Front Yard
HOA Fees
- $85 Monthly HOA Fees
Parking
- 2 Car Garage
- Front Facing Garage
- Driveway
Home Design
- Brick Exterior Construction
- Slab Foundation
- Shingle Roof
- Composition Roof
- Masonry Siding
- HardiePlank Type
- Stone Veneer
- Stucco
Interior Spaces
- 2,148 Sq Ft Home
- 2-Story Property
- Open Floorplan
- Built-In Features
- High Ceiling
- Ceiling Fan
- Recessed Lighting
- Blinds
- Entrance Foyer
- Dining Room
- Views of Woods
- In Wall Pest System
Kitchen
- Breakfast Area or Nook
- Open to Family Room
- Microwave
- Dishwasher
- Kitchen Island
- Granite Countertops
Flooring
- Carpet
- Tile
Bedrooms and Bathrooms
- 3 Bedrooms
- Walk-In Closet
- Double Vanity
- Garden Bath
- Separate Shower
Outdoor Features
- Covered Patio or Porch
Schools
- Gattis Elementary School
- Ridgeview Middle School
- Cedar Ridge High School
Utilities
- Central Heating and Cooling System
- Heating System Uses Natural Gas
- Underground Utilities
- Natural Gas Connected
- ENERGY STAR Qualified Water Heater
Listing and Financial Details
- Assessor Parcel Number 16430100000024
Community Details
Overview
- Association fees include common area maintenance
- The Grove Association
- Grove/Kenney Fort Condos Subdivision
Amenities
- Community Mailbox
Map
Home Values in the Area
Average Home Value in this Area
Tax History
| Year | Tax Paid | Tax Assessment Tax Assessment Total Assessment is a certain percentage of the fair market value that is determined by local assessors to be the total taxable value of land and additions on the property. | Land | Improvement |
|---|---|---|---|---|
| 2025 | $7,172 | $461,777 | $102,000 | $359,777 |
| 2024 | $7,172 | $460,347 | -- | -- |
| 2023 | $7,172 | $418,497 | $0 | $0 |
| 2022 | $7,215 | $380,452 | $0 | $0 |
| 2021 | $7,764 | $345,865 | $54,719 | $291,146 |
| 2020 | $7,491 | $331,852 | $52,059 | $279,793 |
| 2019 | $7,398 | $320,443 | $52,614 | $267,829 |
| 2018 | $923 | $52,614 | $52,614 | $0 |
Property History
| Date | Event | Price | Change | Sq Ft Price |
|---|---|---|---|---|
| 08/06/2025 08/06/25 | Price Changed | $435,000 | -2.2% | $203 / Sq Ft |
| 06/25/2025 06/25/25 | Price Changed | $445,000 | -1.1% | $207 / Sq Ft |
| 05/29/2025 05/29/25 | Price Changed | $450,000 | -3.2% | $209 / Sq Ft |
| 04/11/2025 04/11/25 | Price Changed | $465,000 | -2.1% | $216 / Sq Ft |
| 03/15/2025 03/15/25 | For Sale | $475,000 | +39.4% | $221 / Sq Ft |
| 02/01/2019 02/01/19 | Sold | -- | -- | -- |
| 01/29/2019 01/29/19 | Pending | -- | -- | -- |
| 01/29/2019 01/29/19 | For Sale | $340,708 | -- | $163 / Sq Ft |
Purchase History
| Date | Type | Sale Price | Title Company |
|---|---|---|---|
| Vendors Lien | -- | None Available | |
| Vendors Lien | -- | None Available |
Mortgage History
| Date | Status | Loan Amount | Loan Type |
|---|---|---|---|
| Open | $304,000 | Purchase Money Mortgage |
Source: Unlock MLS (Austin Board of REALTORS®)
MLS Number: 8314105
APN: R562800
- 1050 Kenney Fort Crossing Unit 4
- 2309 Lone Spur Cove
- 1834 Red Rock Dr
- 2500 Forest Creek Dr Unit 602
- 2500 Forest Creek Dr Unit 603
- 2500 Forest Creek Dr Unit 302
- 2500 Forest Creek Dr Unit 703
- 2500 Forest Creek Dr Unit 2502
- 2500 Forest Creek Dr Unit 2501
- 2336 Centennial Loop
- 841 Expedition Way
- 1124 Dyer Creek Place
- 2345 Ox Wagon Trail
- 728 Pioneer Grove
- 2538 Ravenwood Dr
- 1719 Apache Trail
- 1294 Johnson Ln
- 676 Rusk Rd
- 725 Crane Canyon Place
- 1631 Plume Grass Place
- 1050 Kenney Fort Crossing Unit 20
- 1050 Kenney Fort Crossing Unit 4
- 1051 Kenney Fort Crossing Unit 57
- 2500 Forest Creek Dr Unit 703
- 2500 Forest Creek Dr Unit 603
- 1610 Plume Grass Place
- 660 Rusk Rd
- 716 Arrowood Place
- 712 Arrowood Place
- 2610 Willow Way
- 2415 Wisteria Way
- 2309 Loquat Ln
- 741 Rusk Rd
- 2318 Sycamore Trail
- 1341 Irish Moss Trail
- 2310 Sycamore Trail
- 833 Rusk Rd
- 2411 Raintree Path
- 2208 Raintree Path
- 809 Barefoot Cove
