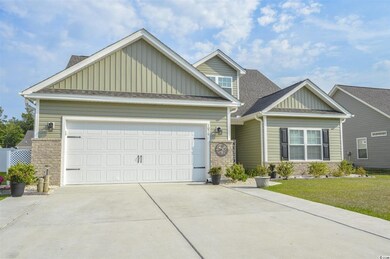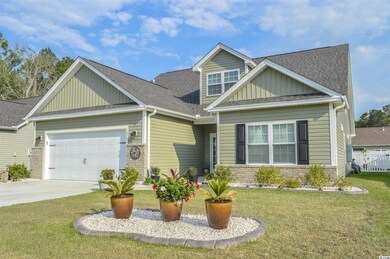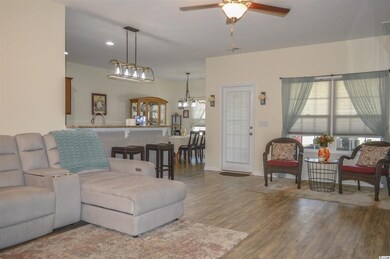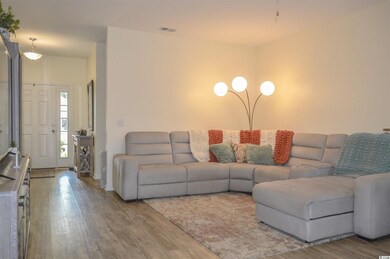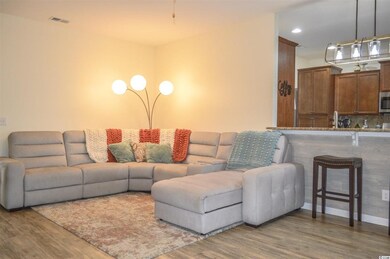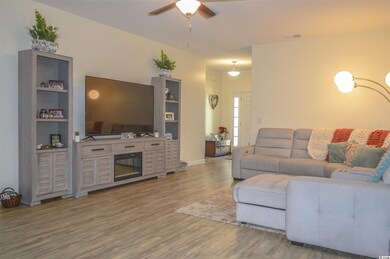
1050 Kennington Ct Unit Barons Bluff North P Conway, SC 29526
Estimated Value: $359,000 - $430,000
Highlights
- Recreation Room
- Traditional Architecture
- Solid Surface Countertops
- Waccamaw Elementary School Rated A-
- Main Floor Primary Bedroom
- Screened Porch
About This Home
As of January 2022PRIME LIKE NEW 5 bedroom 3 bathroom traditional home for sale in Barons Bluff North. Located in a PRIVATE CUL-DE-SAC in the back of the neighborhood, this home sits on a spacious 0.19 acre lot and features an attached 2 car garage (finished floor), huge fenced in backyard (side gate), widened driveway, easy maintenance landscaping (rock beds with curbscaping) and an oversized screened-in patio (15'4x10'4) with additional uncovered concrete patio. Beautiful UPGRADED luxury vinyl plank flooring throughout most of the first floor. Walking through the front door you enter into a foyer area with two large bedrooms on the right separated by a full bathroom with single sink bowl vanity & tub/shower combo. Walking into the main living area the first thing you notice is the amount of natural light that comes through the floorplan from the back of the home. Open concept floorplan with the large upgraded kitchen overlooking both the living room and dining room area. Kitchen features granite countertops with matching backsplash, stainless steel appliances (including anew refrigerator), breakfast bar, 36" and 42" profiled kitchen cabinets with crown molding and a separate laundry/utility room with overhead storage, washer/dryer hookups, and huge pantry! Master bedroom on the first floor and features an overhead ceiling fan, walk-in closet, and bathroom en-suite with a double sink bowl vanity and tub/shower. The upstairs level is equipped with a large bonus/media room, office/den nook, 2 more large bedrooms (with walk-in closets), and full bathroom with single sink bowl vanity & tub/shower combo.Home has been very well maintained by owners and must be seen to be appreciated. Barons Bluff North is a popular natural gas community featuring several community lakes (stocked), outdoor clubhouse/pool, and conveniently located near Highway 22, International Drive, Carolina Forest, shopping and dining. Schedule your private showing today!
Home Details
Home Type
- Single Family
Est. Annual Taxes
- $1,318
Year Built
- Built in 2019
Lot Details
- 8,276 Sq Ft Lot
- Cul-De-Sac
- Fenced
- Rectangular Lot
- Property is zoned PDD
HOA Fees
- $50 Monthly HOA Fees
Parking
- 2 Car Attached Garage
- Garage Door Opener
Home Design
- Traditional Architecture
- Bi-Level Home
- Brick Exterior Construction
- Slab Foundation
- Vinyl Siding
Interior Spaces
- 2,456 Sq Ft Home
- Ceiling Fan
- Window Treatments
- Insulated Doors
- Entrance Foyer
- Dining Area
- Recreation Room
- Screened Porch
Kitchen
- Breakfast Bar
- Range
- Microwave
- Dishwasher
- Stainless Steel Appliances
- Solid Surface Countertops
- Disposal
Flooring
- Carpet
- Luxury Vinyl Tile
- Vinyl
Bedrooms and Bathrooms
- 5 Bedrooms
- Primary Bedroom on Main
- Walk-In Closet
- Bathroom on Main Level
- 3 Full Bathrooms
- Single Vanity
- Dual Vanity Sinks in Primary Bathroom
- Shower Only
Laundry
- Laundry Room
- Washer and Dryer Hookup
Home Security
- Storm Doors
- Fire and Smoke Detector
Outdoor Features
- Wood patio
Utilities
- Central Heating and Cooling System
- Cooling System Powered By Gas
- Heating System Uses Gas
- Underground Utilities
- Tankless Water Heater
- Gas Water Heater
- Phone Available
- Cable TV Available
Community Details
Overview
- Association fees include electric common, trash pickup, pool service, manager, common maint/repair
- The community has rules related to fencing, allowable golf cart usage in the community
Recreation
- Community Pool
Ownership History
Purchase Details
Similar Homes in Conway, SC
Home Values in the Area
Average Home Value in this Area
Purchase History
| Date | Buyer | Sale Price | Title Company |
|---|---|---|---|
| Newlun Marie | $227,295 | -- |
Mortgage History
| Date | Status | Borrower | Loan Amount |
|---|---|---|---|
| Open | Newlun Marie | $30,000 |
Property History
| Date | Event | Price | Change | Sq Ft Price |
|---|---|---|---|---|
| 01/10/2022 01/10/22 | Sold | $342,000 | -2.3% | $139 / Sq Ft |
| 10/11/2021 10/11/21 | Price Changed | $349,900 | -2.8% | $142 / Sq Ft |
| 09/23/2021 09/23/21 | For Sale | $359,900 | -- | $147 / Sq Ft |
Tax History Compared to Growth
Tax History
| Year | Tax Paid | Tax Assessment Tax Assessment Total Assessment is a certain percentage of the fair market value that is determined by local assessors to be the total taxable value of land and additions on the property. | Land | Improvement |
|---|---|---|---|---|
| 2024 | $1,318 | $9,090 | $1,260 | $7,820 |
| 2023 | $1,318 | $9,090 | $1,260 | $7,820 |
| 2021 | $760 | $9,085 | $1,261 | $7,824 |
| 2020 | $835 | $9,085 | $1,261 | $7,824 |
| 2019 | $95 | $1,261 | $1,261 | $0 |
| 2018 | $0 | $0 | $0 | $0 |
Agents Affiliated with this Home
-
Jerry Pinkas Team

Seller's Agent in 2022
Jerry Pinkas Team
Jerry Pinkas R E Experts
(843) 839-9870
948 Total Sales
-
Ira Sisk
I
Seller Co-Listing Agent in 2022
Ira Sisk
ICE Mortgage Technology INC
141 Total Sales
-

Buyer's Agent in 2022
Anita Froncek
The Investor's Connection
(843) 602-5915
Map
Source: Coastal Carolinas Association of REALTORS®
MLS Number: 2121274
APN: 34402010024
- 404 Windermere Lake Cir
- 667 Mccorkle Place Unit SPT 86
- 617 Chiswick Dr Unit Live Oak Floor Plan
- 652 Mccorkle Place Unit SPT 71
- 100 Barons Bluff Dr
- 628 Mccorkle Place
- 620 Mccorkle Place Unit SPT 65
- 240 Wagner Cir
- 491 Wagner Cir Unit SPT 60
- 499 Wagner Cir Unit SPT 58
- 108 Wagner Cir Unit SPT 1
- 10A Bear Bluff Dr
- 7711 Mule Trace Dr
- 8012 Old Reaves Ferry Rd
- 177 Fox Rae Dr
- 1599 Waccamaw Cir
- 2000 Easy St
- 1525 Waccamaw Cir
- 4959 Old Highway 90 Unit Lot 4 - Austin
- 4963 Old Highway 90 Unit Lot 3 - Dylan 1820
- 1050 Kennington Ct Unit Barons Bluff North P
- 1050 Kennington Ct Unit Live Oak II Model
- 1046 Kennington Ct Unit Live Oak floor plan
- 1054 Kennington Ct Unit Lot 116 Busbee
- 1054 Kennington Ct
- 547 Trafalgar Ct
- 1042 Windmere Lake Cir
- 1042 Kennington Ct
- 1042 Kennington Ct Unit Park Hill
- 551 Trafalgar Ct Unit "Busbee" Floor Plan
- 543 Trafalgar Ct
- 1045 Kennington Ct Unit Dogwood Floor plan
- 539 Trafalgar Ct
- 1038 Kennington Ct
- 1038 Kennington Ct Unit Kingston Floor Plan
- 555 Trafalgar Ct
- 1043 Kennington Ct Unit Live Oak floor paln
- 1053 Kennington Ct Unit Live Oak II Plan
- 1049 Kennington Ct Unit Archway Floor Plan
- 535 Trafalgar Ct Unit Busbee Floor Plan

