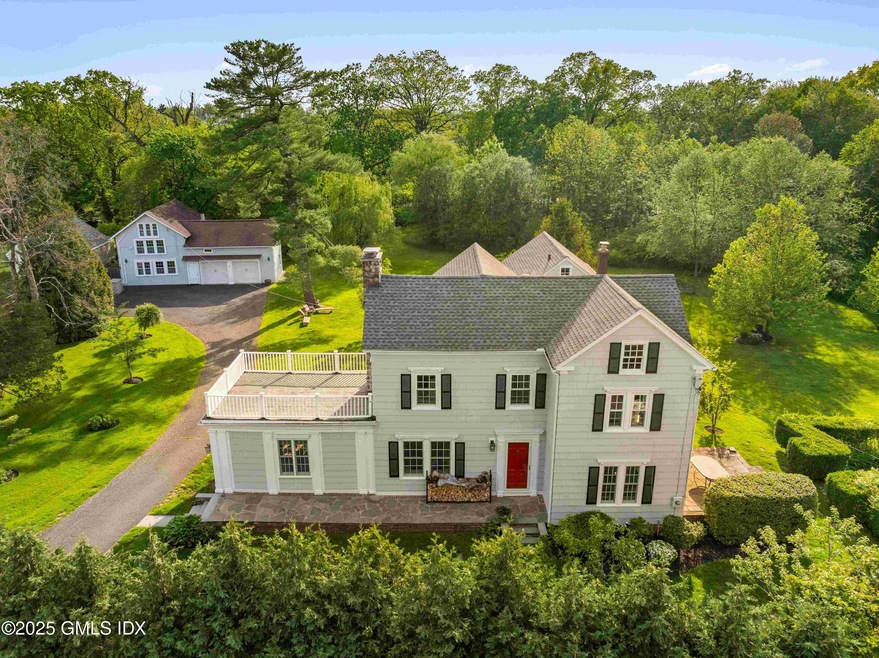
1050 King St Greenwich, CT 06831
Glenville NeighborhoodEstimated payment $11,155/month
Highlights
- Barn
- 2.13 Acre Lot
- 1 Fireplace
- Glenville School Rated A
- Colonial Architecture
- High Ceiling
About This Home
Charming Greenwich country compound offers an inviting, updated 1900 farmhouse with beautiful gardens on 2+ level acres. This gracious 3,264 sq. ft. home blends modern amenities with original details such as hardwood floors and high ceilings. Main level features a granite-clad kitchen open to breakfast room/lounge; dining room with French doors to the side yard; wood-beamed living room with fireplace; a library and family rooms with terrace access; plus, two powder rooms and a laundry room. Second floor has the primary suite with sliding barn door entrance, walk-in fitted closet and bath; plus, an en-suite bedroom; two additional bedrooms and another bath. A barn with two-car garage has a studio above. Within one hour of NYC.
Home Details
Home Type
- Single Family
Est. Annual Taxes
- $9,954
Year Built
- Built in 1900 | Remodeled in 2024
Lot Details
- 2.13 Acre Lot
- Level Lot
- Property is zoned RA-1
Parking
- 2 Car Detached Garage
- Automatic Garage Door Opener
- Garage Door Opener
- Automatic Gate
Home Design
- Colonial Architecture
- Architectural Shingle Roof
- Clapboard
Interior Spaces
- 3,264 Sq Ft Home
- Built-In Features
- Bookcases
- High Ceiling
- 1 Fireplace
- French Doors
- Partial Basement
- Walkup Attic
- Home Security System
- Eat-In Kitchen
- Washer and Dryer
Bedrooms and Bathrooms
- 4 Bedrooms
- En-Suite Primary Bedroom
- Walk-In Closet
Utilities
- Central Air
- Heating System Uses Oil
- Hot Water Heating System
- Power Generator
- Propane
- Well
- Oil Water Heater
- Septic Tank
Additional Features
- Terrace
- Barn
Listing and Financial Details
- Assessor Parcel Number 10-1050
Map
Home Values in the Area
Average Home Value in this Area
Tax History
| Year | Tax Paid | Tax Assessment Tax Assessment Total Assessment is a certain percentage of the fair market value that is determined by local assessors to be the total taxable value of land and additions on the property. | Land | Improvement |
|---|---|---|---|---|
| 2025 | $9,953 | $826,700 | $441,280 | $385,420 |
| 2024 | $9,681 | $826,700 | $441,280 | $385,420 |
| 2023 | $9,416 | $826,700 | $441,280 | $385,420 |
| 2022 | $9,325 | $826,700 | $441,280 | $385,420 |
| 2021 | $8,587 | $740,880 | $378,490 | $362,390 |
| 2020 | $8,587 | $740,880 | $378,490 | $362,390 |
| 2019 | $8,653 | $740,880 | $378,490 | $362,390 |
| 2018 | $8,424 | $740,880 | $378,490 | $362,390 |
| 2017 | $8,424 | $740,880 | $378,490 | $362,390 |
| 2016 | $8,298 | $740,880 | $378,490 | $362,390 |
| 2015 | $6,162 | $546,770 | $407,960 | $138,810 |
| 2014 | $5,998 | $546,770 | $407,960 | $138,810 |
Property History
| Date | Event | Price | Change | Sq Ft Price |
|---|---|---|---|---|
| 07/03/2025 07/03/25 | Price Changed | $1,895,000 | -4.1% | $581 / Sq Ft |
| 05/15/2025 05/15/25 | For Sale | $1,975,000 | +43.6% | $605 / Sq Ft |
| 08/30/2013 08/30/13 | Sold | $1,375,000 | -8.2% | $421 / Sq Ft |
| 08/08/2013 08/08/13 | Pending | -- | -- | -- |
| 05/13/2013 05/13/13 | For Sale | $1,498,000 | -- | $459 / Sq Ft |
Purchase History
| Date | Type | Sale Price | Title Company |
|---|---|---|---|
| Warranty Deed | $687,500 | -- | |
| Warranty Deed | $1,100,000 | -- | |
| Warranty Deed | $536,000 | -- |
Mortgage History
| Date | Status | Loan Amount | Loan Type |
|---|---|---|---|
| Open | $895,000 | Balloon | |
| Closed | $964,450 | Stand Alone Refi Refinance Of Original Loan | |
| Closed | $1,160,000 | No Value Available | |
| Closed | $1,000,000 | Stand Alone Refi Refinance Of Original Loan |
Similar Homes in Greenwich, CT
Source: Greenwich Association of REALTORS®
MLS Number: 122790
APN: GREE-000010-000000-001050
- 125 Bowman Dr
- 46 Bowman Dr
- 5 Primrose Ln
- 12 Lavender Ln
- 27 Lavender Ln
- 5 Rose Ln
- 21 Honeysuckle Ln
- 7 Honeysuckle Ln
- 24 Nutmeg Dr
- 39 High Point Cir
- 22 Bellefair Rd
- 36 Bellefair Rd
- 29 Fellowship Ln
- 47 Bellefair Rd
- 1 Element Ln
- 8 Chieftans Rd
- 301 Riversville Rd
- 26 Shady Ln
- 3/5 Bristol Ln
- 28 Thunder Mountain Rd
- 10 Bowman Dr
- 25 Chieftans Rd
- 15 Milestone Rd
- 7 Country Ridge Dr
- 47 Bellefair Rd
- 8 Legendary Cir
- 21 Harkim Rd
- 321 Riversville Rd
- 10 Glenville Rd
- 2 Walker Ct
- 104 River W
- 245 Glenville Rd Unit 1st Floor
- 245 Glenville Rd Unit First Fl.
- 9 Lincoln Woods
- 1188 King St Unit 102
- 1188 King St Unit 101
- 1188 King St Unit 116
- 1188 King St Unit 117
- 1188 King St Unit 104
- 1188 King St Unit 107






