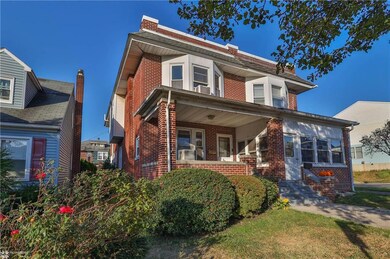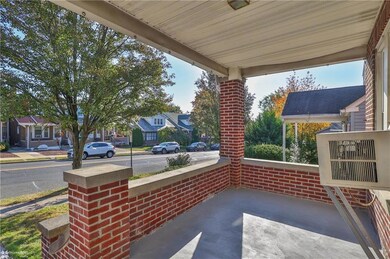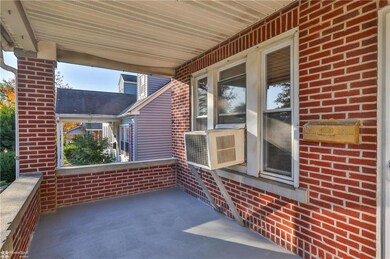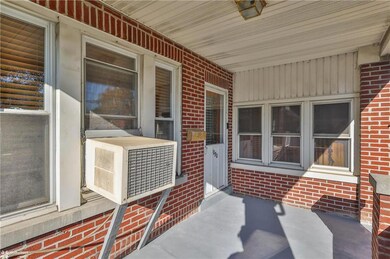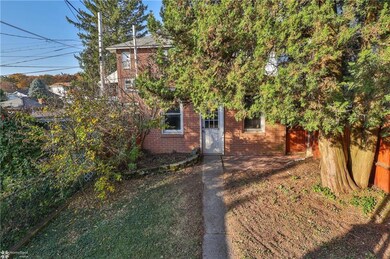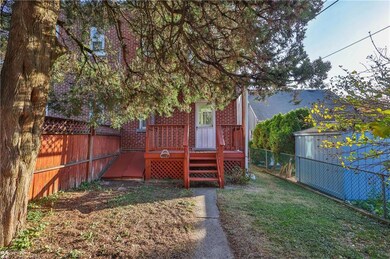
1050 N 19th St Allentown, PA 18104
West End Allentown NeighborhoodHighlights
- Colonial Architecture
- Living Room with Fireplace
- Covered patio or porch
- Covered Deck
- Softwood Flooring
- 1 Car Detached Garage
About This Home
As of December 2024Welcome to this charming West End twin home, boasting a perfect blend of classic elegance and modern convenience. The first floor features inviting living and dining areas adorned with walnut inlay hardwood floors, wood burning fireplace, crown molding, and chair rail details. 8'10" ceiling height. The L-shaped kitchen offers luxury vinyl flooring and stainless steel appliances, including a range, refrigerator, dishwasher, and garbage disposal, plus a laundry room with access to a covered 11' x 6' back deck and a pass-through to the kitchen. A convenient half bath completes the main level. Upstairs, the master bedroom shines with walnut inlay hardwood floors, a ceiling fan, and a triple window. 3 additional bedrooms (4th bedroom is a walk-thru and would be ideal as an office, gym or nursery). A recently remodeled full bath adds modern flair. Outside, enjoy a covered front porch and covered deck plus a detached oversized 1 car garage. With a full basement w/built-in closets for storage and a prime location near Rt 78 & 22, plus easy access to downtown Allentown’s PPL Center, restaurants, and shops, this home is a must-see!
Townhouse Details
Home Type
- Townhome
Est. Annual Taxes
- $4,355
Year Built
- Built in 1928
Lot Details
- 2,400 Sq Ft Lot
- Lot Dimensions are 20 x 120
- Level Lot
Home Design
- Semi-Detached or Twin Home
- Colonial Architecture
- Brick Exterior Construction
- Poured Concrete
- Built-Up Roof
- Asphalt Roof
Interior Spaces
- 1,644 Sq Ft Home
- 2-Story Property
- Replacement Windows
- Window Screens
- Living Room with Fireplace
- Dining Room
- Utility Room
- Exterior Basement Entry
Kitchen
- Eat-In Kitchen
- Electric Oven
- Dishwasher
- Disposal
Flooring
- Softwood
- Luxury Vinyl Plank Tile
Bedrooms and Bathrooms
- 4 Bedrooms
Laundry
- Laundry on main level
- Electric Dryer
- Washer
Home Security
Parking
- 1 Car Detached Garage
- Garage Door Opener
Outdoor Features
- Covered Deck
- Covered patio or porch
Schools
- Muhlenberg Elementary School
- Trexler Middle School
- Allen High School
Utilities
- Window Unit Cooling System
- Radiator
- Hot Water Heating System
- Heating System Uses Oil
- 101 to 200 Amp Service
- Summer or Winter Changeover Switch For Hot Water
- Oil Water Heater
- Water Softener is Owned
- Cable TV Available
Listing and Financial Details
- Assessor Parcel Number 549713943472 001
Community Details
Overview
- Joseph F Gorman Subdivision
Security
- Storm Doors
- Fire and Smoke Detector
Ownership History
Purchase Details
Home Financials for this Owner
Home Financials are based on the most recent Mortgage that was taken out on this home.Purchase Details
Home Financials for this Owner
Home Financials are based on the most recent Mortgage that was taken out on this home.Purchase Details
Purchase Details
Purchase Details
Similar Homes in Allentown, PA
Home Values in the Area
Average Home Value in this Area
Purchase History
| Date | Type | Sale Price | Title Company |
|---|---|---|---|
| Deed | $277,000 | My Title Pro | |
| Warranty Deed | $143,900 | -- | |
| Warranty Deed | $81,900 | -- | |
| Deed | $63,000 | -- | |
| Deed | $45,000 | -- |
Mortgage History
| Date | Status | Loan Amount | Loan Type |
|---|---|---|---|
| Previous Owner | $141,923 | FHA | |
| Previous Owner | $122,000 | Unknown | |
| Previous Owner | $60,000 | Unknown | |
| Previous Owner | $63,000 | Unknown | |
| Previous Owner | $5,000 | Credit Line Revolving |
Property History
| Date | Event | Price | Change | Sq Ft Price |
|---|---|---|---|---|
| 07/17/2025 07/17/25 | For Rent | $2,500 | 0.0% | -- |
| 12/09/2024 12/09/24 | Sold | $277,000 | -4.4% | $168 / Sq Ft |
| 11/20/2024 11/20/24 | Pending | -- | -- | -- |
| 10/24/2024 10/24/24 | For Sale | $289,900 | -- | $176 / Sq Ft |
Tax History Compared to Growth
Tax History
| Year | Tax Paid | Tax Assessment Tax Assessment Total Assessment is a certain percentage of the fair market value that is determined by local assessors to be the total taxable value of land and additions on the property. | Land | Improvement |
|---|---|---|---|---|
| 2025 | $4,355 | $135,000 | $9,800 | $125,200 |
| 2024 | $4,355 | $135,000 | $9,800 | $125,200 |
| 2023 | $4,355 | $135,000 | $9,800 | $125,200 |
| 2022 | $4,201 | $135,000 | $125,200 | $9,800 |
| 2021 | $4,117 | $135,000 | $9,800 | $125,200 |
| 2020 | $4,008 | $135,000 | $9,800 | $125,200 |
| 2019 | $3,943 | $135,000 | $9,800 | $125,200 |
| 2018 | $3,685 | $135,000 | $9,800 | $125,200 |
| 2017 | $3,591 | $135,000 | $9,800 | $125,200 |
| 2016 | -- | $135,000 | $9,800 | $125,200 |
| 2015 | -- | $135,000 | $9,800 | $125,200 |
| 2014 | -- | $135,000 | $9,800 | $125,200 |
Agents Affiliated with this Home
-
Jennifer Brehm

Seller's Agent in 2025
Jennifer Brehm
Coldwell Banker Hearthside
(610) 703-5853
10 in this area
133 Total Sales
-
Jolene Zito

Seller Co-Listing Agent in 2025
Jolene Zito
Coldwell Banker Hearthside
(610) 390-9447
9 in this area
127 Total Sales
-
Larry Ginsburg

Seller's Agent in 2024
Larry Ginsburg
BHHS Regency Real Estate
(610) 393-0892
68 in this area
328 Total Sales
Map
Source: Greater Lehigh Valley REALTORS®
MLS Number: 747124
APN: 549713943472-1
- 1931 W Cedar St
- 917 N Saint Lucas St
- 736 N 19th St
- 2234 W Congress St
- 1516 W Tremont St
- 2203 W Washington St
- 2041 Grove St
- 732 N Saint Lucas St
- 2057 Grove St
- 1616 W Tilghman St
- 2210 Grove St
- 1122 N 14th St
- 605 1/2 N 16th St
- 1825 W Columbia St
- 2441 W Tilghman St
- 1134 N 26th St
- 2440 W Allen St
- 1590 Abigail Ln Unit LOT 59
- 1440 N 26th St
- 1048 N 27th St

