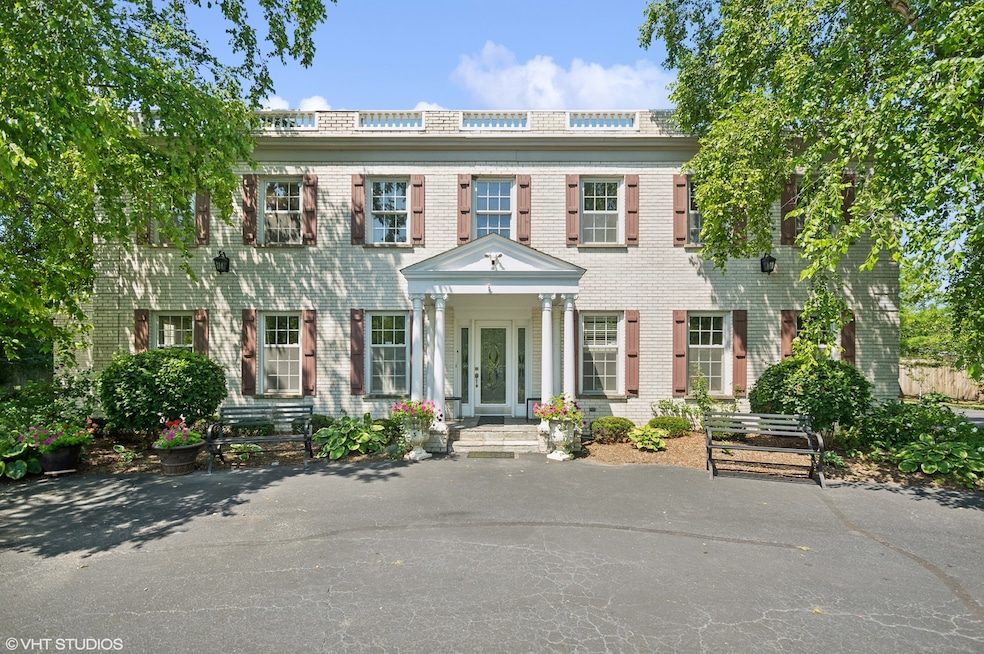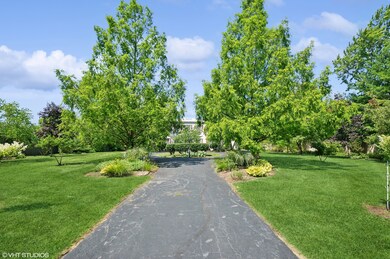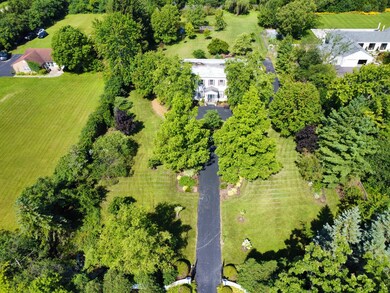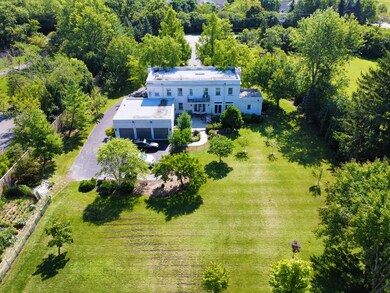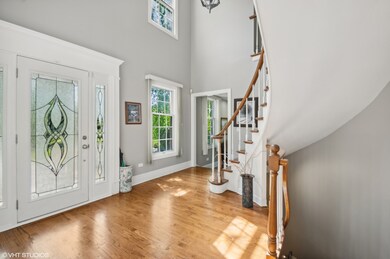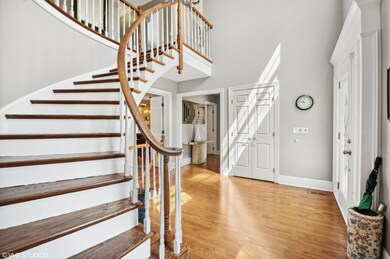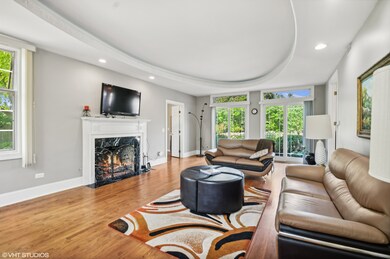
1050 N Waukegan Rd Lake Forest, IL 60045
Highlights
- Multiple Garages
- Gated Community
- Landscaped Professionally
- Deer Path Middle School East Rated A
- Colonial Architecture
- Community Lake
About This Home
As of August 2024Welcome to this gated 1.5 ACRE LAKE FOREST estate featuring an elegant 2-story colonial situated in the middle of a professionally-landscaped oasis. Quietly set back and buffeted from the main road with a long driveway, a myriad of mature fruit trees (peaches, pears, apples), a fully-fenced yard, and lovely pond- this is a true respite from everything. As soon as you enter from the circular driveway you're greeted by the double-height open foyer with dramatic spiral stairway and rotunda-plastered chandelier, elegant French doors throughout, and separate living, dining, and reading rooms. Every space opens out to the enclosed brick-paved patio area and vast yard/vegetable garden. Relax in the spacious living room with 10ft ceilings, cozy gas fireplace, crown moldings, trayed ceiling accent lighting, and the quiet OFFICE SPACE wing with its own yard access. The gourmet kitchen offers stainless steel appliances, Sub-Zero fridge, 42" cherry cabinets, island with barstools, separate breakfast area, and access to the stately dining room with open access to the patio. Walk-in butler pantry area off the kitchen leads to the main floor laundry, extra storage and cabinet space, and the 3-car garage. The main floor also has a formal reading room with fireplace which can be converted to a 5th bedroom, with a full bathroom adjacent. Walk up the spiral stairs to the second level area with a large open hallway, rear balcony access, and four total bedrooms and three bathrooms. Two en-suites also makes this truly convenient. Gorgeous primary bathroom with double sink vanity, separate spa-like shower, whirlpool, and walk-in closet. The finished basement area includes a large family room/exercise room, and lots of storage space. The backyard is a dream with lots of open space, professional enclosed garden, pond with walking bridge, and a storage shed. Lawn sprinkler system, new roof in 2018 w/warranty through 2030, dual-zone furnaces & AC units within 7 years, and an 80 gallon water heater in 2016. Conveniently located close to highways, award-winning schools, and all the Lake Forest amenities and restaurants. ACT FAST!
Last Agent to Sell the Property
Royal Service Realty CMP License #475136092 Listed on: 07/18/2024
Home Details
Home Type
- Single Family
Est. Annual Taxes
- $16,352
Year Built
- Built in 1985 | Remodeled in 2013
Lot Details
- 1.45 Acre Lot
- Lot Dimensions are 150 x 419
- Dog Run
- Fenced Yard
- Landscaped Professionally
- Paved or Partially Paved Lot
Parking
- 3 Car Attached Garage
- Multiple Garages
- Garage Transmitter
- Garage Door Opener
- Parking Included in Price
Home Design
- Colonial Architecture
- Brick Exterior Construction
- Rubber Roof
- Concrete Perimeter Foundation
Interior Spaces
- 3,281 Sq Ft Home
- 2-Story Property
- Coffered Ceiling
- Ceiling height of 9 feet or more
- Fireplace With Gas Starter
- French Doors
- Entrance Foyer
- Family Room with Fireplace
- 2 Fireplaces
- Living Room with Fireplace
- Formal Dining Room
- Home Office
- Storage Room
- Wood Flooring
- Storm Screens
Kitchen
- Range with Range Hood
- Microwave
- Dishwasher
- Stainless Steel Appliances
- Granite Countertops
- Disposal
Bedrooms and Bathrooms
- 4 Bedrooms
- 4 Potential Bedrooms
- Main Floor Bedroom
- Walk-In Closet
- In-Law or Guest Suite
- Bathroom on Main Level
- 4 Full Bathrooms
- Dual Sinks
- Whirlpool Bathtub
- Shower Body Spray
- Separate Shower
Laundry
- Laundry on main level
- Dryer
- Washer
- Sink Near Laundry
Finished Basement
- Basement Fills Entire Space Under The House
- Exterior Basement Entry
- Basement Storage
- Basement Window Egress
Outdoor Features
- Pond
- Balcony
- Brick Porch or Patio
- Shed
Location
- Property is near a park
Schools
- Deer Path Middle School
- Lake Forest High School
Utilities
- Forced Air Zoned Cooling and Heating System
- Heating System Uses Natural Gas
- Lake Michigan Water
- Private or Community Septic Tank
Listing and Financial Details
- Senior Tax Exemptions
- Homeowner Tax Exemptions
Community Details
Recreation
- Horse Trails
Additional Features
- Community Lake
- Gated Community
Ownership History
Purchase Details
Home Financials for this Owner
Home Financials are based on the most recent Mortgage that was taken out on this home.Purchase Details
Purchase Details
Home Financials for this Owner
Home Financials are based on the most recent Mortgage that was taken out on this home.Purchase Details
Home Financials for this Owner
Home Financials are based on the most recent Mortgage that was taken out on this home.Similar Homes in Lake Forest, IL
Home Values in the Area
Average Home Value in this Area
Purchase History
| Date | Type | Sale Price | Title Company |
|---|---|---|---|
| Deed | $1,100,000 | Chicago Title | |
| Interfamily Deed Transfer | -- | Attorney | |
| Warranty Deed | $562,000 | -- | |
| Warranty Deed | $492,500 | First American Title |
Mortgage History
| Date | Status | Loan Amount | Loan Type |
|---|---|---|---|
| Open | $873,000 | New Conventional | |
| Previous Owner | $599,800 | Adjustable Rate Mortgage/ARM | |
| Previous Owner | $956,000 | Negative Amortization | |
| Previous Owner | $53,000 | Credit Line Revolving | |
| Previous Owner | $822,500 | Stand Alone First | |
| Previous Owner | $180,000 | Credit Line Revolving | |
| Previous Owner | $100,000 | Credit Line Revolving | |
| Previous Owner | $667,000 | Unknown | |
| Previous Owner | $658,000 | Unknown | |
| Previous Owner | $554,040 | Unknown | |
| Previous Owner | $500,000 | No Value Available | |
| Previous Owner | $367,500 | No Value Available |
Property History
| Date | Event | Price | Change | Sq Ft Price |
|---|---|---|---|---|
| 08/30/2024 08/30/24 | Sold | $1,100,000 | +0.1% | $335 / Sq Ft |
| 07/24/2024 07/24/24 | Pending | -- | -- | -- |
| 07/18/2024 07/18/24 | For Sale | $1,099,000 | -- | $335 / Sq Ft |
Tax History Compared to Growth
Tax History
| Year | Tax Paid | Tax Assessment Tax Assessment Total Assessment is a certain percentage of the fair market value that is determined by local assessors to be the total taxable value of land and additions on the property. | Land | Improvement |
|---|---|---|---|---|
| 2024 | $16,889 | $338,220 | $132,394 | $205,826 |
| 2023 | $16,889 | $283,437 | $110,950 | $172,487 |
| 2022 | $16,352 | $280,854 | $109,939 | $170,915 |
| 2021 | $16,208 | $278,432 | $108,991 | $169,441 |
| 2020 | $15,830 | $279,972 | $109,594 | $170,378 |
| 2019 | $16,262 | $301,660 | $107,582 | $194,078 |
| 2018 | $12,995 | $267,100 | $100,822 | $166,278 |
| 2017 | $13,178 | $262,636 | $99,137 | $163,499 |
| 2016 | $12,621 | $249,986 | $94,362 | $155,624 |
| 2015 | $12,395 | $235,392 | $88,853 | $146,539 |
| 2014 | $12,677 | $239,322 | $79,772 | $159,550 |
| 2012 | $12,703 | $241,398 | $80,464 | $160,934 |
Agents Affiliated with this Home
-
Romulus Olariu

Seller's Agent in 2024
Romulus Olariu
Royal Service Realty CMP
(847) 409-4217
135 Total Sales
-
Geovana Lora-Berger
G
Buyer's Agent in 2024
Geovana Lora-Berger
Coldwell Banker Realty
(312) 523-7429
6 Total Sales
Map
Source: Midwest Real Estate Data (MRED)
MLS Number: 12114609
APN: 12-30-401-013
- 1106 Winwood Dr
- 1200 Winwood Dr
- 910 Lane Lorraine
- 681 Halligan Cir
- 850 Gage Ln
- 1266 Winwood Dr
- 860 Gage Ln
- 870 Symphony Dr
- 811 Larchmont Ln
- 280 W Laurel Ave
- 380 Deerpath Square
- 1717 Marquette Ct
- 1700 Cornell Ct
- 205 N Savanna Ct
- 1302 N Green Bay Rd
- 206 Warwick Rd
- 172 N Ridge Rd
- 30 Rue Foret
- 13560 Lucky Lake Dr
- Lot 5 Whitehall Ln
