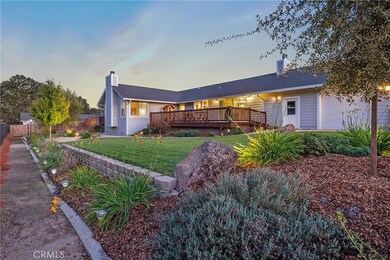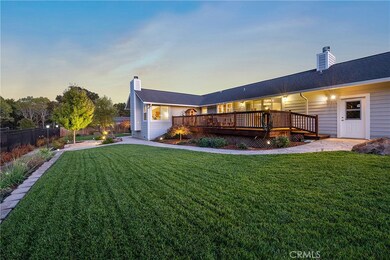
1050 Oak Park Way Lakeport, CA 95453
Highlights
- Parking available for a boat
- Fishing
- Updated Kitchen
- Clear Lake High School Rated A-
- Custom Home
- 0.92 Acre Lot
About This Home
As of February 2021Beautifully designed & well appointed home in the desirable Oak Park area of North Lakeport! Set on just under 1 acre, 3bed/2.5bth, 3123sqft, ONE STORY custom built home featuring gleaming hardwood flooring through out, 4 zone central heat/AC, tankless hot water, & an absolute perfect floorplan for a large family or just about any buyer needing some space. Vaulted celling in the sunken family room, formal dining room, & a fabulous open kitchen complete with granite slab counters, custom cabinetry, large island w/ utility sink, a commercial grade sized fridge, and propane cooktop. Bonus living room with high ceilings right off of the kitchen with built in wet bar area. Great home for entertaining! Master suite located at far end of home with HUGE walk through closet, custom master bathroom with oversized soaking tub and separate walk in rain shower. THREE CAR finished garage with tons of bonus parking out in the concrete circular driveway complete with formal covered parking right in front of the main entrance. Room for RV/travel trailer parking. Best of all is the meticulous landscaping surrounding the home, curb appeal galore! Great fenced backyard with large decks, beautiful lawns, & mature landscaping. Such a beautiful high end home in a great area located right near hospital and Lakeport Schools!
Last Agent to Sell the Property
Pivniska Real Estate Group License #01443512 Listed on: 10/27/2020
Last Buyer's Agent
Pivniska Real Estate Group License #01443512 Listed on: 10/27/2020
Home Details
Home Type
- Single Family
Est. Annual Taxes
- $7,403
Year Built
- Built in 2009
Lot Details
- 0.92 Acre Lot
- Cul-De-Sac
- Fenced
- Fence is in excellent condition
- Drip System Landscaping
- Level Lot
- Sprinkler System
- Back and Front Yard
- Density is up to 1 Unit/Acre
- Property is zoned SR
Parking
- 3 Car Attached Garage
- 2 Attached Carport Spaces
- Parking Available
- Front Facing Garage
- Two Garage Doors
- Circular Driveway
- Driveway Level
- Off-Street Parking
- Parking available for a boat
- RV Access or Parking
Property Views
- Hills
- Neighborhood
Home Design
- Custom Home
- Turnkey
- Composition Roof
- Wood Siding
- Concrete Perimeter Foundation
Interior Spaces
- 3,124 Sq Ft Home
- Open Floorplan
- High Ceiling
- Recessed Lighting
- Wood Burning Fireplace
- Fireplace With Gas Starter
- Double Pane Windows
- Family Room
- Living Room with Fireplace
- Living Room with Attached Deck
- Dining Room
- Den
- Workshop
Kitchen
- Updated Kitchen
- Eat-In Kitchen
- Breakfast Bar
- <<doubleOvenToken>>
- Propane Cooktop
- <<microwave>>
- Freezer
- Water Line To Refrigerator
- Dishwasher
- Kitchen Island
- Granite Countertops
- Pots and Pans Drawers
- Self-Closing Drawers and Cabinet Doors
- Utility Sink
- Disposal
Flooring
- Wood
- Carpet
- Tile
Bedrooms and Bathrooms
- 3 Main Level Bedrooms
- Primary Bedroom on Main
- Remodeled Bathroom
- Granite Bathroom Countertops
- Makeup or Vanity Space
- Dual Vanity Sinks in Primary Bathroom
- Low Flow Toliet
- Multiple Shower Heads
- Separate Shower
- Exhaust Fan In Bathroom
Laundry
- Laundry Room
- 220 Volts In Laundry
Home Security
- Carbon Monoxide Detectors
- Fire and Smoke Detector
Accessible Home Design
- Halls are 36 inches wide or more
- No Interior Steps
- Low Pile Carpeting
Outdoor Features
- Wood patio
- Separate Outdoor Workshop
- Rain Gutters
- Rear Porch
Location
- Property is near public transit
Utilities
- High Efficiency Air Conditioning
- Central Heating and Cooling System
- Heating System Uses Propane
- Heating System Uses Wood
- Vented Exhaust Fan
- 220 Volts in Kitchen
- Propane
- Tankless Water Heater
- Aerobic Septic System
Listing and Financial Details
- Tax Lot 11,12
- Assessor Parcel Number 005055040000
Community Details
Overview
- No Home Owners Association
- Community Lake
Recreation
- Fishing
- Park
- Water Sports
- Bike Trail
Ownership History
Purchase Details
Home Financials for this Owner
Home Financials are based on the most recent Mortgage that was taken out on this home.Purchase Details
Home Financials for this Owner
Home Financials are based on the most recent Mortgage that was taken out on this home.Purchase Details
Purchase Details
Purchase Details
Purchase Details
Purchase Details
Home Financials for this Owner
Home Financials are based on the most recent Mortgage that was taken out on this home.Purchase Details
Similar Homes in Lakeport, CA
Home Values in the Area
Average Home Value in this Area
Purchase History
| Date | Type | Sale Price | Title Company |
|---|---|---|---|
| Grant Deed | $615,000 | Redwood Empire Ttl Co Of Men | |
| Grant Deed | $220,000 | First American Title Company | |
| Grant Deed | -- | None Available | |
| Grant Deed | -- | None Available | |
| Grant Deed | -- | None Available | |
| Grant Deed | -- | Chicago Title Co | |
| Grant Deed | -- | Fidelity National Title | |
| Grant Deed | -- | Fidelity National Title | |
| Interfamily Deed Transfer | -- | -- |
Mortgage History
| Date | Status | Loan Amount | Loan Type |
|---|---|---|---|
| Open | $548,250 | New Conventional | |
| Previous Owner | $406,275 | New Conventional | |
| Previous Owner | $352,000 | New Conventional | |
| Previous Owner | $323,975 | New Conventional | |
| Previous Owner | $325,447 | FHA | |
| Previous Owner | $328,658 | FHA | |
| Previous Owner | $506,200 | Negative Amortization | |
| Previous Owner | $354,500 | Construction |
Property History
| Date | Event | Price | Change | Sq Ft Price |
|---|---|---|---|---|
| 06/30/2025 06/30/25 | Price Changed | $690,000 | -0.7% | $221 / Sq Ft |
| 05/27/2025 05/27/25 | Price Changed | $695,000 | -2.8% | $222 / Sq Ft |
| 04/28/2025 04/28/25 | Price Changed | $715,000 | -2.1% | $229 / Sq Ft |
| 04/07/2025 04/07/25 | For Sale | $730,000 | 0.0% | $234 / Sq Ft |
| 04/02/2025 04/02/25 | Off Market | $730,000 | -- | -- |
| 03/13/2025 03/13/25 | Price Changed | $730,000 | -2.0% | $234 / Sq Ft |
| 02/24/2025 02/24/25 | Price Changed | $745,000 | -0.7% | $238 / Sq Ft |
| 01/15/2025 01/15/25 | For Sale | $750,000 | +22.0% | $240 / Sq Ft |
| 02/12/2021 02/12/21 | Sold | $615,000 | -5.0% | $197 / Sq Ft |
| 10/27/2020 10/27/20 | For Sale | $647,500 | -- | $207 / Sq Ft |
Tax History Compared to Growth
Tax History
| Year | Tax Paid | Tax Assessment Tax Assessment Total Assessment is a certain percentage of the fair market value that is determined by local assessors to be the total taxable value of land and additions on the property. | Land | Improvement |
|---|---|---|---|---|
| 2024 | $7,403 | $652,642 | $132,651 | $519,991 |
| 2023 | $7,276 | $639,846 | $130,050 | $509,796 |
| 2022 | $7,161 | $627,300 | $127,500 | $499,800 |
| 2021 | $4,792 | $411,238 | $118,356 | $292,882 |
| 2020 | $4,635 | $407,022 | $117,143 | $289,879 |
| 2019 | $4,613 | $399,043 | $114,847 | $284,196 |
| 2018 | $4,321 | $391,220 | $112,596 | $278,624 |
| 2017 | $4,299 | $383,550 | $110,389 | $273,161 |
| 2016 | $4,210 | $376,030 | $108,225 | $267,805 |
| 2015 | $4,158 | $370,383 | $106,600 | $263,783 |
| 2014 | $3,846 | $363,128 | $104,512 | $258,616 |
Agents Affiliated with this Home
-
Tami Bender
T
Seller's Agent in 2025
Tami Bender
Luxe Places International Realty
(716) 725-7523
1 in this area
2 Total Sales
-
Cassie Pivniska

Seller's Agent in 2021
Cassie Pivniska
Pivniska Real Estate Group
(707) 245-6514
21 in this area
276 Total Sales
Map
Source: California Regional Multiple Listing Service (CRMLS)
MLS Number: LC20224688
APN: 005-055-040-000
- 1250 Oak Park Way
- LOT 123 Freight Train Way Unit 123
- 3165 Keeling Ave
- 2868 Keeling Ave
- 2979 Keeling Ave
- 807 Crystal Lake Way
- 3075 Lakeshore Blvd Unit 19
- 3408 Marina Dr W
- 3498 Marina Dr W
- 110 Marina Dr N
- 425 Lake Vista Dr
- 460 Lake Vista Dr
- 2720 Hartley St
- 295 Katie Ct
- 3655 Black Rock Ridge
- 2832 Lakeshore Blvd
- 3555 Lakeshore Blvd Unit 15
- 3555 Lakeshore Blvd Unit 13
- 3699 Lakeshore Blvd
- 2750 Lakeshore Blvd






