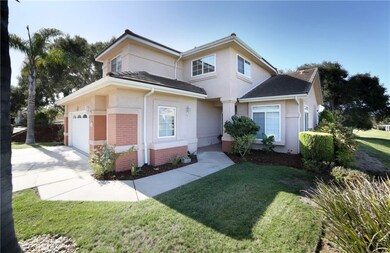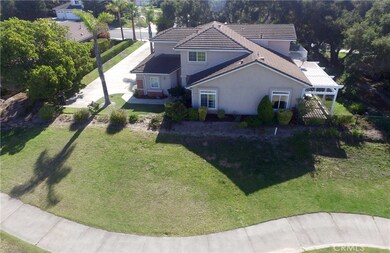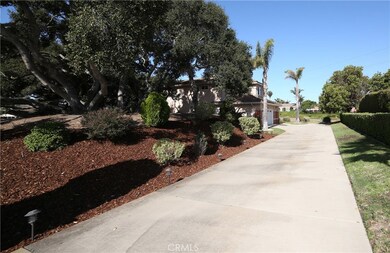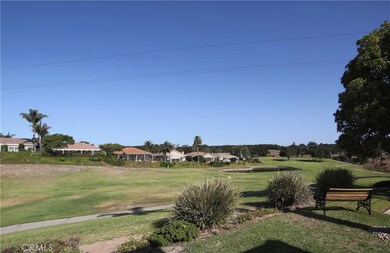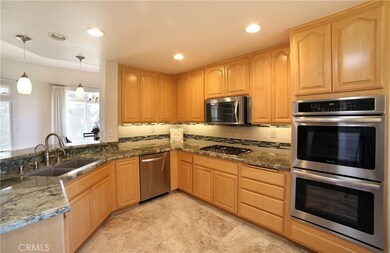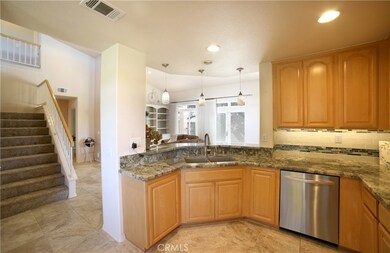
1050 Redberry Place Nipomo, CA 93444
Blacklake NeighborhoodHighlights
- On Golf Course
- Two Primary Bedrooms
- Clubhouse
- RV Parking in Community
- Open Floorplan
- Main Floor Primary Bedroom
About This Home
As of December 2019Enjoy resort style living in the beautiful Estates at Black Lake. Located on a cul-de-sac on the 4th Fairway of the Oaks golf course, this 12,809 square foot lot allows for privacy due to the set back of the home. The front yard showcases majestic Oak trees and is a great area for picnics and other activities. 2-car garage plus a 3rd garage for a golf cart or other items, low maintenance landscaping, and a covered patio. This bright 3 bedroom 3.5 bathroom home has an open, airy feel. A downstairs master bedroom/bath has dual vanity sinks, a huge walk in closet, tile flooring, upgraded shower and access to the patio. Upstairs master bedroom/bath has two closets, new laminate flooring and opens onto a balcony. The updated kitchen has a breakfast bar, a breakfast nook, newer granite counter tops, 5 burner gas cooktop, convection microwave and new Frigidaire double ovens, under cabinet lighting, subway back splash and breakfast nook windows overlooking the golf course. Tile floors downstairs in kitchen, living room, hallway and both bathrooms, with new carpeting in all bedrooms, loft, hallway and stairs. The loft bonus room overlooks the living room, featuring a two-story ceiling. The house has air conditioning. Netting is over the patio. Amenities include golf, swimming, clubhouse, restaurant/grill, communal RV parking, banquet facilities, summer concerts, walking trails, dog park, and a wonderful friendly community. Low HOA fees.
Last Agent to Sell the Property
Berkshire Hathaway HomeServices California Properties License #01765876 Listed on: 09/30/2019

Home Details
Home Type
- Single Family
Est. Annual Taxes
- $9,187
Year Built
- Built in 1997
Lot Details
- 0.29 Acre Lot
- On Golf Course
- Cul-De-Sac
- Wrought Iron Fence
- Sprinkler System
- Density is up to 1 Unit/Acre
- Property is zoned PD
HOA Fees
- $130 Monthly HOA Fees
Parking
- 2 Car Attached Garage
- Parking Available
- Single Garage Door
- Driveway
- Golf Cart Garage
Home Design
- Slab Foundation
- Tile Roof
- Clay Roof
- Stucco
Interior Spaces
- 2,173 Sq Ft Home
- 2-Story Property
- Open Floorplan
- High Ceiling
- Ceiling Fan
- Recessed Lighting
- Gas Fireplace
- Double Pane Windows
- Drapes & Rods
- Blinds
- Entrance Foyer
- Living Room with Fireplace
- Dining Room
- Loft
- Golf Course Views
Kitchen
- Breakfast Area or Nook
- Breakfast Bar
- Double Self-Cleaning Oven
- Electric Oven
- Gas Cooktop
- Microwave
- Dishwasher
- Granite Countertops
- Tile Countertops
- Disposal
Flooring
- Carpet
- Tile
- Vinyl
Bedrooms and Bathrooms
- 3 Bedrooms | 1 Primary Bedroom on Main
- Double Master Bedroom
- Multi-Level Bedroom
- Walk-In Closet
- Granite Bathroom Countertops
- Tile Bathroom Countertop
- Dual Vanity Sinks in Primary Bathroom
- Private Water Closet
- Bathtub with Shower
- Separate Shower
- Closet In Bathroom
Laundry
- Laundry Room
- Washer and Gas Dryer Hookup
Outdoor Features
- Balcony
- Covered patio or porch
- Exterior Lighting
- Rain Gutters
Utilities
- Forced Air Heating and Cooling System
- Gas Water Heater
- Phone Available
- Cable TV Available
Listing and Financial Details
- Tax Lot 67
- Tax Tract Number 1912
- Assessor Parcel Number 091443003
Community Details
Overview
- The Estates Association, Phone Number (805) 544-9114
- Management Trust HOA
- Maintained Community
- RV Parking in Community
Amenities
- Clubhouse
Recreation
- Golf Course Community
- Bocce Ball Court
- Community Pool
- Dog Park
Ownership History
Purchase Details
Purchase Details
Home Financials for this Owner
Home Financials are based on the most recent Mortgage that was taken out on this home.Purchase Details
Home Financials for this Owner
Home Financials are based on the most recent Mortgage that was taken out on this home.Purchase Details
Home Financials for this Owner
Home Financials are based on the most recent Mortgage that was taken out on this home.Purchase Details
Home Financials for this Owner
Home Financials are based on the most recent Mortgage that was taken out on this home.Purchase Details
Purchase Details
Purchase Details
Home Financials for this Owner
Home Financials are based on the most recent Mortgage that was taken out on this home.Purchase Details
Purchase Details
Similar Homes in Nipomo, CA
Home Values in the Area
Average Home Value in this Area
Purchase History
| Date | Type | Sale Price | Title Company |
|---|---|---|---|
| Gift Deed | -- | None Listed On Document | |
| Interfamily Deed Transfer | -- | First American Title Company | |
| Grant Deed | $650,000 | First American Title Company | |
| Grant Deed | $570,000 | Fidelity National Title Co | |
| Grant Deed | $449,000 | First American Title Company | |
| Interfamily Deed Transfer | -- | None Available | |
| Grant Deed | $559,000 | Cuesta Title Company | |
| Grant Deed | $330,000 | Cuesta Title Company | |
| Interfamily Deed Transfer | -- | -- | |
| Grant Deed | $290,000 | First American Title |
Mortgage History
| Date | Status | Loan Amount | Loan Type |
|---|---|---|---|
| Previous Owner | $344,500 | New Conventional | |
| Previous Owner | $350,000 | New Conventional | |
| Previous Owner | $150,000 | Future Advance Clause Open End Mortgage | |
| Previous Owner | $120,000 | New Conventional | |
| Previous Owner | $404,100 | New Conventional | |
| Previous Owner | $233,893 | New Conventional | |
| Previous Owner | $190,000 | Unknown | |
| Previous Owner | $125,000 | Credit Line Revolving | |
| Previous Owner | $83,000 | New Conventional | |
| Previous Owner | $250,000 | Credit Line Revolving | |
| Previous Owner | $300,000 | Unknown | |
| Previous Owner | $100,000 | Credit Line Revolving | |
| Previous Owner | $90,000 | Credit Line Revolving | |
| Previous Owner | $275,000 | Unknown | |
| Previous Owner | $252,700 | No Value Available |
Property History
| Date | Event | Price | Change | Sq Ft Price |
|---|---|---|---|---|
| 12/24/2019 12/24/19 | Sold | $650,000 | -2.2% | $299 / Sq Ft |
| 11/05/2019 11/05/19 | Pending | -- | -- | -- |
| 10/02/2019 10/02/19 | Price Changed | $664,900 | -1.5% | $306 / Sq Ft |
| 09/30/2019 09/30/19 | For Sale | $674,900 | +18.4% | $311 / Sq Ft |
| 08/07/2014 08/07/14 | Sold | $570,000 | -1.7% | $262 / Sq Ft |
| 07/09/2014 07/09/14 | Pending | -- | -- | -- |
| 05/02/2014 05/02/14 | For Sale | $579,900 | +29.2% | $267 / Sq Ft |
| 06/29/2012 06/29/12 | Sold | $449,000 | -- | $207 / Sq Ft |
Tax History Compared to Growth
Tax History
| Year | Tax Paid | Tax Assessment Tax Assessment Total Assessment is a certain percentage of the fair market value that is determined by local assessors to be the total taxable value of land and additions on the property. | Land | Improvement |
|---|---|---|---|---|
| 2024 | $9,187 | $777,628 | $368,909 | $408,719 |
| 2023 | $9,187 | $762,381 | $361,676 | $400,705 |
| 2022 | $9,075 | $747,434 | $354,585 | $392,849 |
| 2021 | $7,082 | $656,734 | $303,108 | $353,626 |
| 2020 | $7,001 | $650,000 | $300,000 | $350,000 |
| 2019 | $5,636 | $516,669 | $192,890 | $323,779 |
| 2018 | $5,568 | $506,539 | $189,108 | $317,431 |
| 2017 | $5,457 | $496,607 | $185,400 | $311,207 |
| 2016 | $5,148 | $486,870 | $181,765 | $305,105 |
| 2015 | $5,074 | $479,558 | $179,035 | $300,523 |
| 2014 | $4,780 | $460,059 | $204,926 | $255,133 |
Agents Affiliated with this Home
-
Lucia Hegge
L
Seller's Agent in 2019
Lucia Hegge
Berkshire Hathaway HomeServices California Properties
(805) 310-5800
20 Total Sales
-
NoEmail NoEmail
N
Buyer's Agent in 2019
NoEmail NoEmail
NONMEMBER MRML
(646) 541-2551
2 in this area
5,748 Total Sales
-
Bruce Scott
B
Seller's Agent in 2014
Bruce Scott
Scott Realty & Investments
(805) 441-8819
1 in this area
1 Total Sale
-
Robin O'Hara

Seller's Agent in 2012
Robin O'Hara
Keller Williams Realty-Central
(805) 441-5140
20 in this area
36 Total Sales
-
S
Buyer's Agent in 2012
Sue Noble
BHGRE Haven Properties
Map
Source: California Regional Multiple Listing Service (CRMLS)
MLS Number: PI19202359
APN: 091-443-003
- 635 Shelter Ridge Place
- 1337 Black Sage Cir
- 675 Barberry Way
- 1334 Tourney Hill Ln Unit 61
- 1350 Tourney Hill Ln
- 1346 Tourney Hill Ln Unit 67
- 1276 Pomeroy Rd
- 1551 Pomeroy Rd
- 1529 Pomeroy Rd
- 1060 Dawn Rd
- 1225 Dawn Rd
- 1473 Willow Rd
- 534 Misty View Way
- 968 Calle Fresa
- 462 Camino Perillo
- 1012 Maggie Ln
- 1055 Ford Dr
- 1061 Ford Dr
- 1790 Calle Laguna
- 1431 Trail View Place

