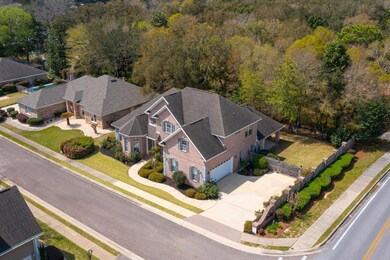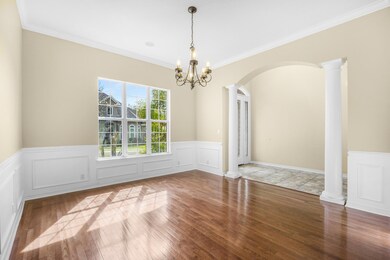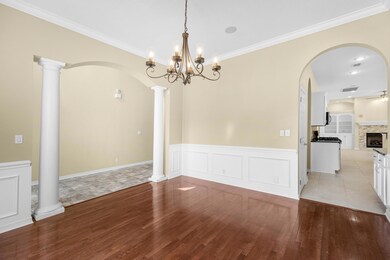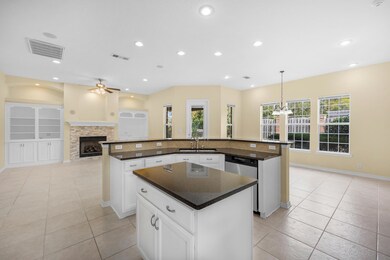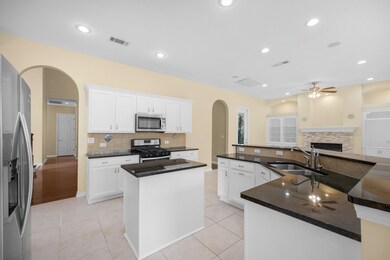
1050 Roxanna Rd Fort Walton Beach, FL 32547
Estimated payment $4,462/month
Highlights
- Newly Painted Property
- Vaulted Ceiling
- Wood Flooring
- Choctawhatchee Senior High School Rated A-
- Traditional Architecture
- Main Floor Primary Bedroom
About This Home
Back on the Market with several updates made by the Seller!! All the kitchen & bathroom cabinets were freshly painted.The fireplace in the den (off of the kitchen) was completely redone. New shower glass in the Master Bathroom and all new faucets have been installed. The 3 other bathrooms all have new faucets, new tubs installed and new tile around them. All windows have been cleaned, inside and out and the exterior of the house and concrete around the house has been power washed. This is a beautiful, 5 bed/4 bath brick home, located on a cul-de-sac in the desirable Walton Estates, part of the Kenwood area. It has a huge, screened-in porch that is accessed from the kitchen or Master Bedroom. The living room has vaulted Ceilings, arched doorways, hardwood floors, a gas fireplace and a large formal dining room. The spacious kitchen has granite counters, stainless appliances plus a separate breakfast nook and sitting area with a fireplace. 2 bedrooms on the main level to include the Master Suite, then head upstairs to 3 more large bedrooms, 2 bathrooms and the loft area.
Home Details
Home Type
- Single Family
Est. Annual Taxes
- $9,274
Year Built
- Built in 2005
Lot Details
- 10,019 Sq Ft Lot
- Lot Dimensions are 107x95
- Cul-De-Sac
- Back Yard Fenced
- Interior Lot
- Level Lot
- Sprinkler System
HOA Fees
- $50 Monthly HOA Fees
Parking
- 2 Car Attached Garage
- Oversized Parking
- Automatic Garage Door Opener
Home Design
- Traditional Architecture
- Newly Painted Property
- Brick Exterior Construction
- Slab Foundation
- Dimensional Roof
- Vinyl Trim
Interior Spaces
- 3,428 Sq Ft Home
- 2-Story Property
- Central Vacuum
- Built-in Bookshelves
- Shelving
- Crown Molding
- Vaulted Ceiling
- Ceiling Fan
- Recessed Lighting
- Gas Fireplace
- Double Pane Windows
- Family Room
- Living Room
- Breakfast Room
- Dining Room
- Loft
- Screened Porch
- Exterior Washer Dryer Hookup
Kitchen
- Breakfast Bar
- Gas Oven or Range
- Self-Cleaning Oven
- Cooktop with Range Hood
- Microwave
- Dishwasher
- Disposal
Flooring
- Wood
- Wall to Wall Carpet
- Tile
Bedrooms and Bathrooms
- 5 Bedrooms
- Primary Bedroom on Main
- Split Bedroom Floorplan
- 4 Full Bathrooms
- Cultured Marble Bathroom Countertops
- Dual Vanity Sinks in Primary Bathroom
- Separate Shower in Primary Bathroom
- Garden Bath
Home Security
- Fire and Smoke Detector
- Fire Sprinkler System
Schools
- Kenwood Elementary School
- Pryor Middle School
- Choctawhatchee High School
Utilities
- High Efficiency Air Conditioning
- Multiple cooling system units
- Central Heating and Cooling System
- Heating System Uses Natural Gas
- Gas Water Heater
Community Details
- Walton Estates Subdivision
Listing and Financial Details
- Assessor Parcel Number 36-1S-24-1000-0000-0090
Map
Home Values in the Area
Average Home Value in this Area
Tax History
| Year | Tax Paid | Tax Assessment Tax Assessment Total Assessment is a certain percentage of the fair market value that is determined by local assessors to be the total taxable value of land and additions on the property. | Land | Improvement |
|---|---|---|---|---|
| 2024 | $9,274 | $779,039 | $135,179 | $643,860 |
| 2023 | $9,274 | $761,378 | $122,890 | $638,488 |
| 2022 | $8,392 | $0 | $0 | $0 |
| 2021 | $5,776 | $492,884 | $0 | $0 |
| 2020 | $5,732 | $486,079 | $0 | $0 |
| 2019 | $5,667 | $475,151 | $0 | $0 |
| 2018 | $5,619 | $466,291 | $0 | $0 |
| 2017 | $5,933 | $444,956 | $0 | $0 |
| 2016 | $5,697 | $429,823 | $0 | $0 |
| 2015 | $5,431 | $403,905 | $0 | $0 |
| 2014 | $5,189 | $385,509 | $0 | $0 |
Property History
| Date | Event | Price | Change | Sq Ft Price |
|---|---|---|---|---|
| 04/28/2025 04/28/25 | Pending | -- | -- | -- |
| 04/08/2025 04/08/25 | For Sale | $650,000 | -6.1% | $190 / Sq Ft |
| 11/12/2021 11/12/21 | Sold | $692,500 | 0.0% | $202 / Sq Ft |
| 10/19/2021 10/19/21 | Pending | -- | -- | -- |
| 10/05/2021 10/05/21 | For Sale | $692,500 | +45.8% | $202 / Sq Ft |
| 08/04/2017 08/04/17 | Sold | $475,000 | 0.0% | $139 / Sq Ft |
| 07/14/2017 07/14/17 | Pending | -- | -- | -- |
| 02/10/2017 02/10/17 | For Sale | $475,000 | -- | $139 / Sq Ft |
Purchase History
| Date | Type | Sale Price | Title Company |
|---|---|---|---|
| Warranty Deed | $692,500 | Old South Land Title | |
| Warranty Deed | $475,000 | Old South Land Title | |
| Warranty Deed | $425,000 | None Available | |
| Warranty Deed | $589,900 | -- |
Mortgage History
| Date | Status | Loan Amount | Loan Type |
|---|---|---|---|
| Open | $519,375 | Balloon | |
| Previous Owner | $382,500 | VA | |
| Previous Owner | $471,920 | New Conventional | |
| Closed | $58,990 | No Value Available |
Similar Homes in Fort Walton Beach, FL
Source: Emerald Coast Association of REALTORS®
MLS Number: 973312
APN: 36-1S-24-1020-0000-0000
- 606 Merioneth Dr NE
- 609 Kensington Ct NE
- 609 Merioneth Dr NE
- 110 Troy Cir
- 4 Ipswich Cir NE
- 111 Troy Cir
- 578 L Ombre Cir NE
- 628 Camborne Ave NE
- 649 Merioneth Dr NE
- 309 Harris Rd NE
- 1071 Tree Point Dr
- 618 Country Club Ave NE
- 60 Linwood Rd NW
- 640 Golf Course Dr NE
- 3 Windsor Ln NE
- 526 Cheshire Ave NW
- 4 Earls Ct NE
- 2331 Cummings Dr
- 6 Garniers Post Rd
- 704 Burton Ave

