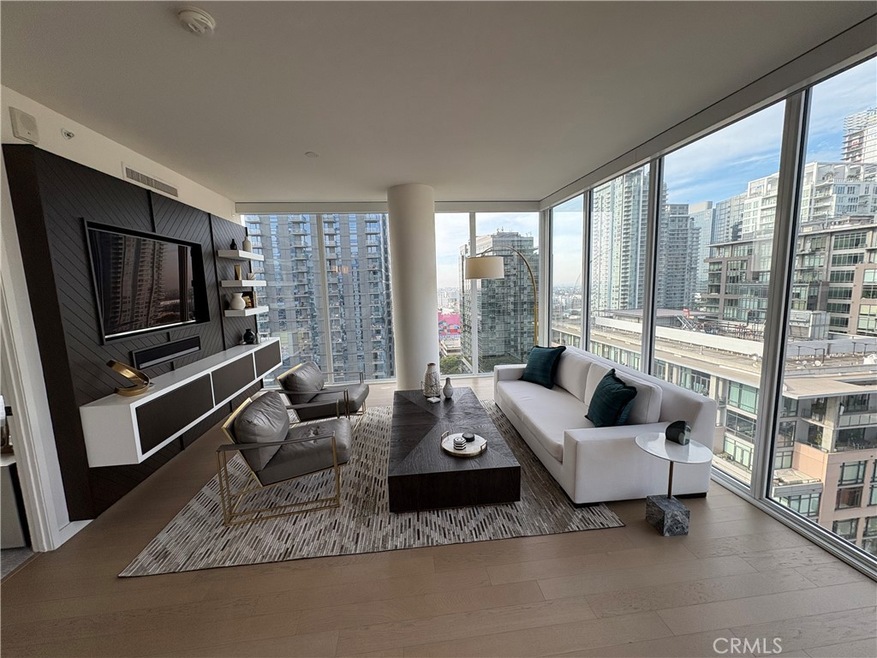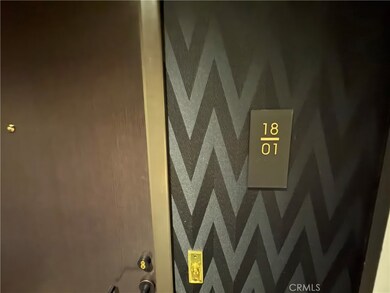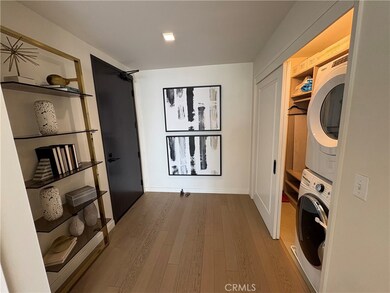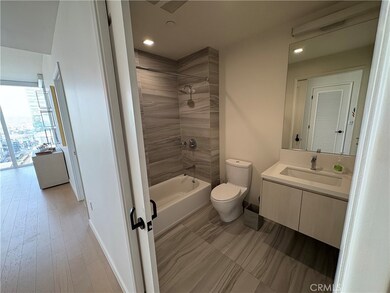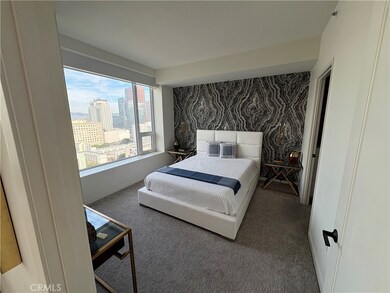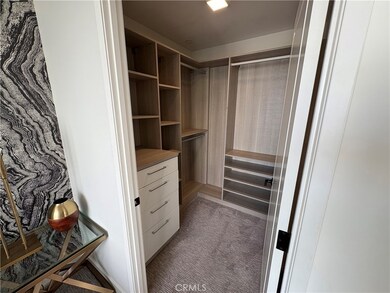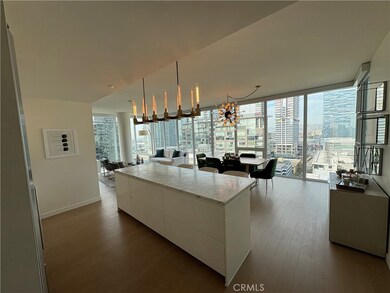TEN50 1050 S Grand Ave Unit 1801 Floor 1 Los Angeles, CA 90015
Downtown LA NeighborhoodHighlights
- Fitness Center
- 0.5 Acre Lot
- Furnished
- City Lights View
- Clubhouse
- 4-minute walk to South Park Commons
About This Home
Experience refined urban luxury from the 18th floor of the highly coveted TEN50LA residence, where contemporary architecture meets breathtaking panoramic views of Downtown Los Angeles. This fully furnished southwest corner residence embodies sophistication, offering a seamless blend of comfort, elegance, and design integrity.
The open-concept living space is framed by floor-to-ceiling glass walls, capturing endless skyline vistas and natural light throughout the day. A chef’s kitchen anchors the home, meticulously crafted with Domus & Domus Italian cabinetry, a Bertazzoni cooktop, Liebherr refrigerator, Bosch panelized dishwasher, stainless-steel oven, and a striking Carrera marble waterfall island—a statement of artistry and function.
The primary suite is a private sanctuary featuring automated blinds, a custom walk-in wardrobe, and a spa-inspired en-suite bath adorned with a floating dual-sink vanity, premium finishes, and sweeping city views. A secondary bedroom offers versatility for guests or a refined home office.
Residents of TEN50LA enjoy access to an exclusive collection of amenities curated for the modern urbanite, including a 24-hour concierge, private theater, executive business lounge, resort-style heated pool and spa, and a state-of-the-art fitness center equipped with Peloton bikes. Two dedicated parking spaces complete this offering.
Perfectly positioned in the heart of South Park, moments from LA Live, Crypto.com Arena, world-class dining, luxury shopping, and the city’s premier cultural destinations — with effortless connectivity to the 10 and 110 freeways and USC.
A true testament to elevated city living, this residence redefines sophistication in Downtown Los Angeles.
Listing Agent
Keller Williams Beverly Hills Brokerage Phone: 562-481-5711 License #02145405 Listed on: 11/18/2025

Condo Details
Home Type
- Condominium
Est. Annual Taxes
- $22,634
Year Built
- Built in 2017
Parking
- 2 Car Attached Garage
- 2 Carport Spaces
- Parking Available
- Assigned Parking
Home Design
- Entry on the 1st floor
Interior Spaces
- 1,300 Sq Ft Home
- Furnished
- City Lights Views
Kitchen
- Electric Cooktop
- Dishwasher
- Kitchen Island
- Disposal
Bedrooms and Bathrooms
- 2 Main Level Bedrooms
- 2 Full Bathrooms
Laundry
- Laundry Room
- Dryer
- Washer
Additional Features
- Exterior Lighting
- No Common Walls
- Urban Location
- Central Heating and Cooling System
Listing and Financial Details
- Security Deposit $6,000
- Rent includes trash collection, water
- 12-Month Minimum Lease Term
- Available 11/18/25
- Tax Lot 2
- Tax Tract Number 62459
- Assessor Parcel Number 5139010135
Community Details
Overview
- No Home Owners Association
- $250 HOA Transfer Fee
- 151 Units
- Ten50 Association
- 22-Story Property
Amenities
- Clubhouse
Recreation
- Fitness Center
- Community Pool
Map
About TEN50
Source: California Regional Multiple Listing Service (CRMLS)
MLS Number: DW25258433
APN: 5139-010-135
- 1050 S Grand Ave Unit 901
- 1050 S Grand Ave Unit 1206
- 1050 S Grand Ave Unit 2003
- 1050 S Grand Ave Unit 1405
- 1050 S Grand Ave Unit 705
- 1100 S Grand Ave Unit A602
- 1100 S Grand Ave Unit A008
- 330 W 11th St Unit 703
- 1111 S Grand Ave Unit 716
- 1111 S Grand Ave Unit 605
- 1111 S Grand Ave Unit 702
- 1111 S Grand Ave Unit 714
- 1111 S Grand Ave Unit 711
- 1100 S Hope St Unit 911
- 1100 S Hope St Unit 1506
- 1100 S Hope St Unit PH105
- 1100 S Hope St Unit 1507
- 1100 S Hope St Unit 1408
- 1100 S Hope St Unit 511
- 1100 S Hope St Unit 105-205
- 1050 S Grand Ave Unit 1001
- 1050 S Grand Ave Unit 1705
- 1050 S Grand Ave Unit 705
- 1111 S Grand Ave
- 1111 S Grand Ave Unit 1014
- 1111 S Grand Ave Unit 813
- 1111 S Grand Ave Unit 701
- 1111 S Grand Ave Unit 1019
- 1111 S Grand Ave Unit 716
- 1111 S Grand Ave Unit 1008
- 1120 S Grand Ave
- 1000 S Grand Ave
- 1100 S Hope St Unit 1213
- 1100 S Hope St Unit 815
- 1100 S Hope St Unit 205
- 1100 S Hope St Unit 1009
- 1001 S Olive St
- 1000 S Hope St
- 1155 S Grand Ave Unit 1011
- 1155 S Grand Ave Unit 2204
