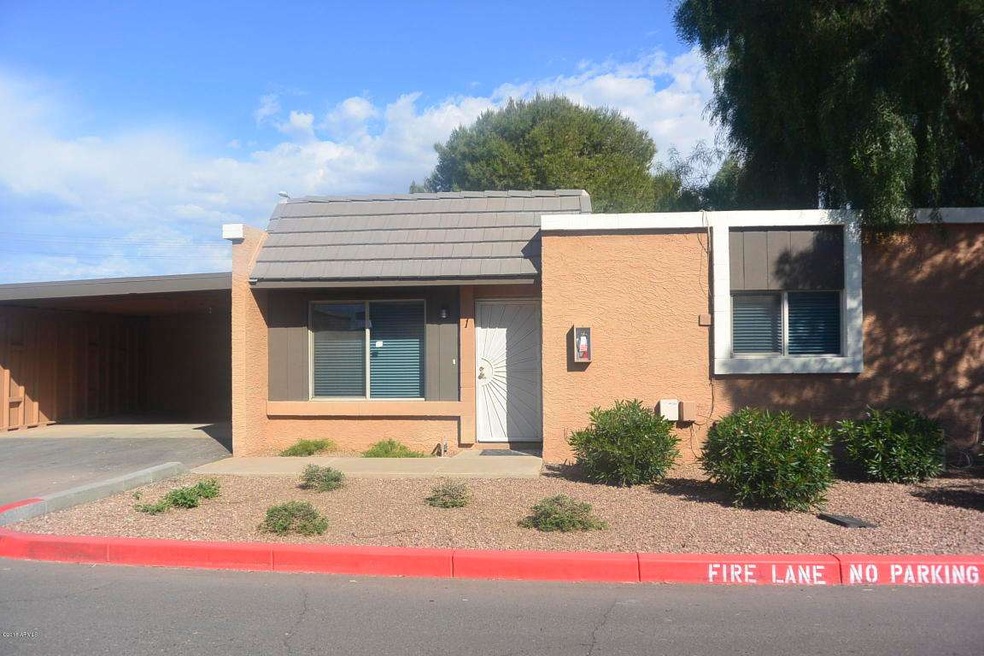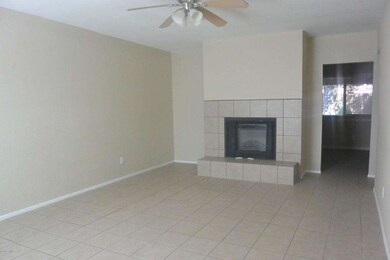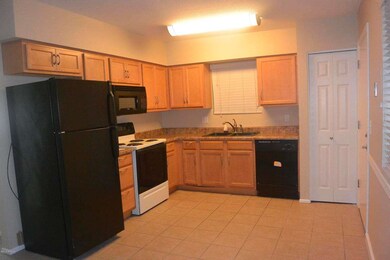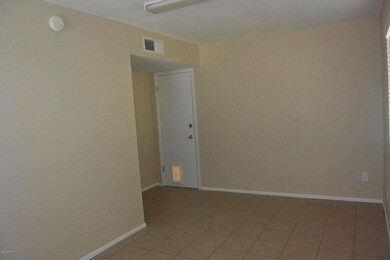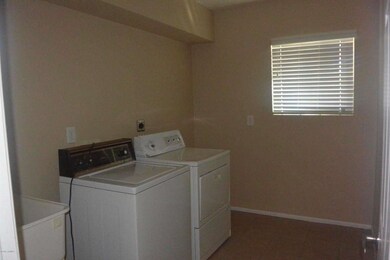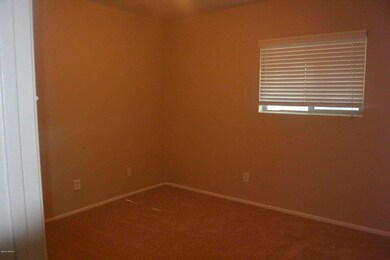1050 S Stapley Dr Unit 1 Mesa, AZ 85204
Poinsettia NeighborhoodHighlights
- Community Pool
- Eat-In Kitchen
- Tile Flooring
- Franklin at Brimhall Elementary School Rated A
- Patio
- Ceiling Fan
About This Home
As of January 20233 bedroom/2 bath condo close to the US-60. Features include private yard, large storage room/workshop, tile floors, wood blinds, pond, fireplace, community pool, ceiling fans, covered parking, inside laundry room and updated kitchen. This remarkable property is available for immediate sale. The seller is very responsive and the property is a perfect opportunity. This is a special Fannie Mae Homepath property.
Townhouse Details
Home Type
- Townhome
Est. Annual Taxes
- $580
Year Built
- Built in 1979
Lot Details
- 1,490 Sq Ft Lot
- Block Wall Fence
- Grass Covered Lot
HOA Fees
- $180 Monthly HOA Fees
Parking
- 2 Carport Spaces
Home Design
- Composition Roof
- Block Exterior
- Stucco
Interior Spaces
- 1,490 Sq Ft Home
- 1-Story Property
- Ceiling Fan
- Family Room with Fireplace
- Eat-In Kitchen
Flooring
- Carpet
- Tile
Bedrooms and Bathrooms
- 3 Bedrooms
- Primary Bathroom is a Full Bathroom
- 2 Bathrooms
Outdoor Features
- Patio
Schools
- Holmes Elementary School
- Mesa Junior High School
- Mesa High School
Utilities
- Refrigerated Cooling System
- Heating Available
Listing and Financial Details
- Tax Lot 1
- Assessor Parcel Number 139-15-062
Community Details
Overview
- Association fees include roof repair, insurance, sewer, pest control, ground maintenance, street maintenance, front yard maint, trash, water, roof replacement, maintenance exterior
- Village At Sunland Association, Phone Number (602) 437-4777
- Villas At Sunland Condominiums Subdivision
Recreation
- Community Pool
Ownership History
Purchase Details
Home Financials for this Owner
Home Financials are based on the most recent Mortgage that was taken out on this home.Purchase Details
Home Financials for this Owner
Home Financials are based on the most recent Mortgage that was taken out on this home.Purchase Details
Home Financials for this Owner
Home Financials are based on the most recent Mortgage that was taken out on this home.Purchase Details
Home Financials for this Owner
Home Financials are based on the most recent Mortgage that was taken out on this home.Purchase Details
Home Financials for this Owner
Home Financials are based on the most recent Mortgage that was taken out on this home.Purchase Details
Purchase Details
Home Financials for this Owner
Home Financials are based on the most recent Mortgage that was taken out on this home.Map
Home Values in the Area
Average Home Value in this Area
Purchase History
| Date | Type | Sale Price | Title Company |
|---|---|---|---|
| Warranty Deed | $300,000 | Lawyers Title | |
| Warranty Deed | $250,000 | Driggs Title Agency | |
| Warranty Deed | $250,000 | Driggs Title Agency | |
| Interfamily Deed Transfer | -- | None Available | |
| Interfamily Deed Transfer | -- | None Available | |
| Cash Sale Deed | $120,000 | Stewart Title & Trust Of Pho | |
| Trustee Deed | $167,574 | Accommodation | |
| Special Warranty Deed | $196,900 | Capital Title Agency Inc |
Mortgage History
| Date | Status | Loan Amount | Loan Type |
|---|---|---|---|
| Open | $285,000 | New Conventional | |
| Previous Owner | $239,000 | New Conventional | |
| Previous Owner | $1,000 | New Conventional | |
| Previous Owner | $239,000 | New Conventional | |
| Previous Owner | $239,000 | New Conventional | |
| Previous Owner | $120,000 | New Conventional | |
| Previous Owner | $162,125 | New Conventional | |
| Previous Owner | $157,520 | New Conventional | |
| Previous Owner | $39,380 | Stand Alone Second |
Property History
| Date | Event | Price | Change | Sq Ft Price |
|---|---|---|---|---|
| 01/18/2023 01/18/23 | Sold | $300,000 | 0.0% | $201 / Sq Ft |
| 12/17/2022 12/17/22 | Pending | -- | -- | -- |
| 11/22/2022 11/22/22 | Price Changed | $300,000 | -7.7% | $201 / Sq Ft |
| 11/11/2022 11/11/22 | For Sale | $325,000 | 0.0% | $218 / Sq Ft |
| 10/16/2020 10/16/20 | Rented | $1,450 | 0.0% | -- |
| 09/25/2020 09/25/20 | Under Contract | -- | -- | -- |
| 09/18/2020 09/18/20 | For Rent | $1,450 | 0.0% | -- |
| 04/30/2015 04/30/15 | Sold | $120,000 | 0.0% | $81 / Sq Ft |
| 04/15/2015 04/15/15 | Pending | -- | -- | -- |
| 03/27/2015 03/27/15 | For Sale | $119,990 | -- | $81 / Sq Ft |
Tax History
| Year | Tax Paid | Tax Assessment Tax Assessment Total Assessment is a certain percentage of the fair market value that is determined by local assessors to be the total taxable value of land and additions on the property. | Land | Improvement |
|---|---|---|---|---|
| 2025 | $734 | $8,842 | -- | -- |
| 2024 | $742 | $8,421 | -- | -- |
| 2023 | $742 | $20,850 | $4,170 | $16,680 |
| 2022 | $857 | $16,550 | $3,310 | $13,240 |
| 2021 | $867 | $14,560 | $2,910 | $11,650 |
| 2020 | $856 | $12,860 | $2,570 | $10,290 |
| 2019 | $800 | $11,950 | $2,390 | $9,560 |
| 2018 | $651 | $10,130 | $2,020 | $8,110 |
| 2017 | $631 | $9,430 | $1,880 | $7,550 |
| 2016 | $619 | $10,420 | $2,080 | $8,340 |
| 2015 | $585 | $8,720 | $1,740 | $6,980 |
Source: Arizona Regional Multiple Listing Service (ARMLS)
MLS Number: 5256745
APN: 139-15-062
- 1050 S Stapley Dr Unit 49
- 1041 E 9th Dr
- 1302 E Forge Ave
- 907 E 9th Ave
- 1307 E Southern Ave Unit 202
- 902 S Spur --
- 920 E Garnet Ave
- 1308 South Spur
- 1404 S Spencer
- 1461 E Flossmoor Ave
- 742 E Garnet Ave
- 937 E 6th Ave
- 821 E Harmony Ave
- 618 E 10th Dr
- 1607 E Gable Ave
- 1521 E Diamond Ave
- 1353 E Hopi Ave
- 711 E Marilyn Ave
- 1511 E Harmony Ave
- 1325 E Elton Ave
