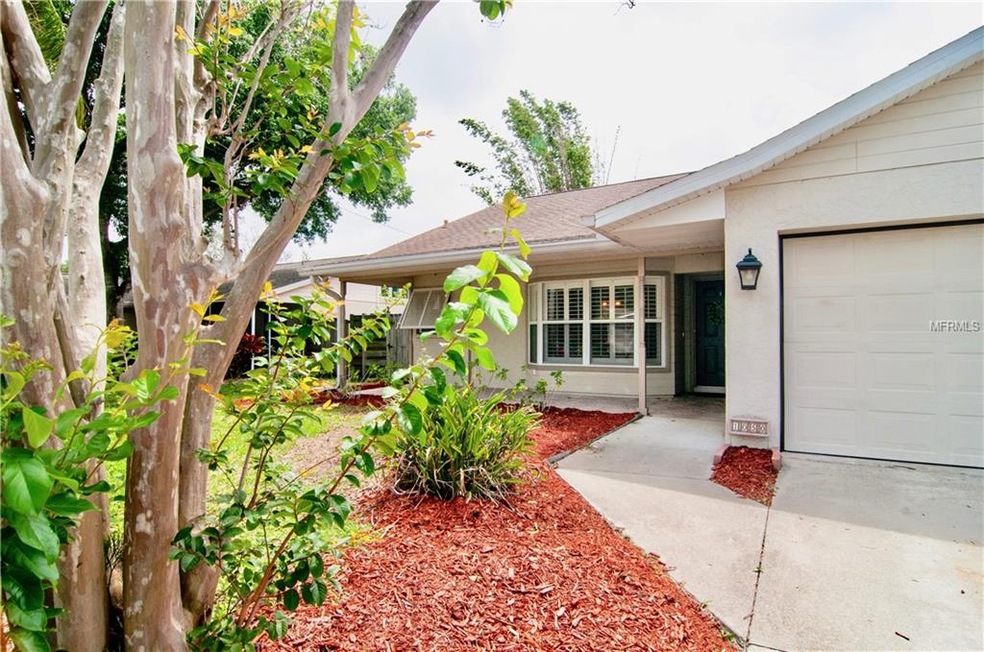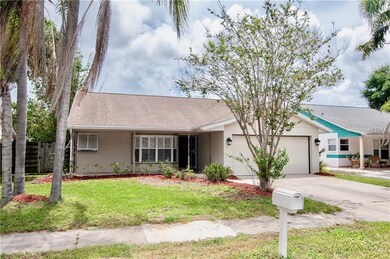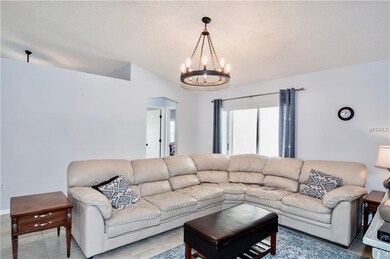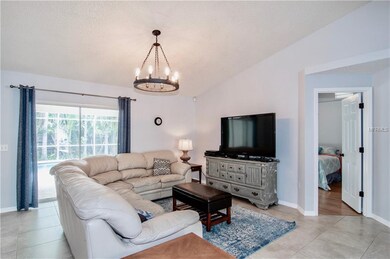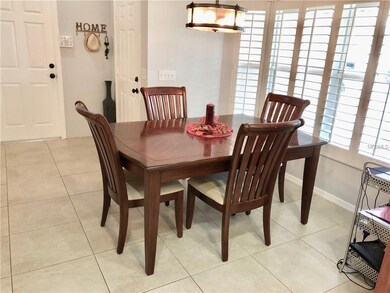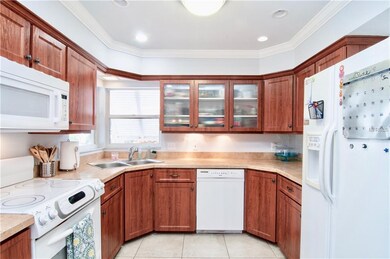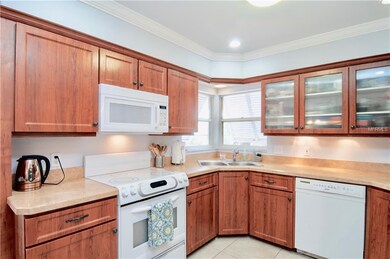
1050 Snead Ave Sarasota, FL 34237
Downtown Sarasota NeighborhoodEstimated Value: $376,140 - $415,000
Highlights
- Screened Pool
- Open Floorplan
- Ranch Style House
- Booker High School Rated A-
- Bamboo Trees
- Cathedral Ceiling
About This Home
As of November 2018Adorable ranch style home in the heart of Sarasota, 2 bedrooms 2 bathroom plus a den, located close to it all. Minutes to beaches, downtown, sporting events, shopping and restaurants. Plus all the cultural events Sarasota has to offer. This home features porcelain tile in the main living areas and laminate oak flooring throughout the bedrooms and den. Crown molding, Soaring ceilings, Cherry wood kitchen cabinets, plantation shutters, new light fixtures, fans and door hardware all replaced throughout the house, interior was just freshly painted. Roof was replaced in 2010. Heated pool surrounded by a tropical private landscape and screened Lanai. Sliding glass doors that bring the outside in from your fenced yard offering Bamboo, blooms and Florida plants. Seller providing home warranty for buyer!
Last Agent to Sell the Property
OSIPOV GROUP REAL ESTATE License #3305013 Listed on: 10/12/2018
Home Details
Home Type
- Single Family
Est. Annual Taxes
- $2,501
Year Built
- Built in 1992
Lot Details
- 6,380 Sq Ft Lot
- Lot Dimensions are 60x105
- West Facing Home
- Fenced
- Bamboo Trees
- Property is zoned RSF4
Parking
- 2 Car Attached Garage
Home Design
- Ranch Style House
- Slab Foundation
- Shingle Roof
- Block Exterior
Interior Spaces
- 1,327 Sq Ft Home
- Open Floorplan
- Cathedral Ceiling
- Ceiling Fan
- Shutters
- Sliding Doors
- Den
- Hurricane or Storm Shutters
Kitchen
- Range
- Microwave
- Dishwasher
- Disposal
Flooring
- Laminate
- Tile
Bedrooms and Bathrooms
- 2 Bedrooms
- 2 Full Bathrooms
Laundry
- Laundry in Garage
- Dryer
- Washer
Pool
- Screened Pool
- Heated In Ground Pool
- Fence Around Pool
Outdoor Features
- Covered patio or porch
- Exterior Lighting
Schools
- Tuttle Elementary School
- Booker Middle School
- Booker High School
Utilities
- Central Heating and Cooling System
Community Details
- No Home Owners Association
- Fairway Village Community
- Fairway Subdivision
Listing and Financial Details
- Down Payment Assistance Available
- Homestead Exemption
- Visit Down Payment Resource Website
- Legal Lot and Block 20 / E
- Assessor Parcel Number 2023150106
Ownership History
Purchase Details
Home Financials for this Owner
Home Financials are based on the most recent Mortgage that was taken out on this home.Purchase Details
Home Financials for this Owner
Home Financials are based on the most recent Mortgage that was taken out on this home.Purchase Details
Purchase Details
Purchase Details
Home Financials for this Owner
Home Financials are based on the most recent Mortgage that was taken out on this home.Purchase Details
Home Financials for this Owner
Home Financials are based on the most recent Mortgage that was taken out on this home.Purchase Details
Home Financials for this Owner
Home Financials are based on the most recent Mortgage that was taken out on this home.Purchase Details
Home Financials for this Owner
Home Financials are based on the most recent Mortgage that was taken out on this home.Similar Homes in Sarasota, FL
Home Values in the Area
Average Home Value in this Area
Purchase History
| Date | Buyer | Sale Price | Title Company |
|---|---|---|---|
| Keddell Andrea R | $245,000 | Attorney | |
| Linnik Pavel | $195,000 | Mti Title Ins Agency Inc | |
| Picard Ann E | -- | None Available | |
| Linnik Pavel | $100 | -- | |
| Segerson Stephen C | $165,100 | None Available | |
| Bores Gary | $151,500 | Alliance Group Title Llc | |
| Dockery Floyd A | $120,000 | -- | |
| Marchese Leona J | $117,000 | -- |
Mortgage History
| Date | Status | Borrower | Loan Amount |
|---|---|---|---|
| Open | Keddell Andrea R | $217,000 | |
| Closed | Keddell Andrea R | $232,750 | |
| Previous Owner | Linnik Pavel | $191,468 | |
| Previous Owner | Bores Gary | $121,200 | |
| Previous Owner | Dockery Floyd A | $150,000 | |
| Previous Owner | Dockery Floyd A | $129,435 | |
| Previous Owner | Dockery Floyd A | $123,600 | |
| Previous Owner | Marchese Leona J | $50,000 |
Property History
| Date | Event | Price | Change | Sq Ft Price |
|---|---|---|---|---|
| 11/19/2018 11/19/18 | Sold | $245,000 | -5.4% | $185 / Sq Ft |
| 10/18/2018 10/18/18 | Pending | -- | -- | -- |
| 10/12/2018 10/12/18 | For Sale | $258,900 | +56.8% | $195 / Sq Ft |
| 08/02/2013 08/02/13 | Sold | $165,100 | -2.8% | $124 / Sq Ft |
| 06/05/2013 06/05/13 | Pending | -- | -- | -- |
| 06/03/2013 06/03/13 | For Sale | $169,900 | +12.1% | $128 / Sq Ft |
| 03/23/2012 03/23/12 | Sold | $151,500 | 0.0% | $114 / Sq Ft |
| 01/29/2012 01/29/12 | Pending | -- | -- | -- |
| 01/24/2012 01/24/12 | For Sale | $151,500 | -- | $114 / Sq Ft |
Tax History Compared to Growth
Tax History
| Year | Tax Paid | Tax Assessment Tax Assessment Total Assessment is a certain percentage of the fair market value that is determined by local assessors to be the total taxable value of land and additions on the property. | Land | Improvement |
|---|---|---|---|---|
| 2024 | $2,833 | $217,728 | -- | -- |
| 2023 | $2,833 | $211,386 | $0 | $0 |
| 2022 | $2,738 | $205,229 | $0 | $0 |
| 2021 | $2,693 | $199,251 | $0 | $0 |
| 2020 | $2,716 | $196,500 | $47,300 | $149,200 |
| 2019 | $2,871 | $206,800 | $52,000 | $154,800 |
| 2018 | $2,537 | $185,312 | $0 | $0 |
| 2017 | $2,501 | $181,500 | $50,000 | $131,500 |
| 2016 | $2,985 | $168,600 | $18,600 | $150,000 |
| 2015 | $2,206 | $156,800 | $17,000 | $139,800 |
| 2014 | $2,202 | $121,300 | $0 | $0 |
Agents Affiliated with this Home
-
Bogdan Osipov

Seller's Agent in 2018
Bogdan Osipov
OSIPOV GROUP REAL ESTATE
(941) 284-4237
3 in this area
128 Total Sales
-
Tony Boothby

Buyer's Agent in 2018
Tony Boothby
Michael Saunders
(941) 799-1948
2 in this area
48 Total Sales
-
Ginger Wilson

Seller's Agent in 2013
Ginger Wilson
COLDWELL BANKER REALTY
(941) 366-8070
1 in this area
17 Total Sales
-
Stellar Non-Member Agent
S
Buyer's Agent in 2013
Stellar Non-Member Agent
FL_MFRMLS
-
Christine Mazur

Seller's Agent in 2012
Christine Mazur
PREMIER SOTHEBY'S INTERNATIONAL REALTY
(941) 374-4015
43 Total Sales
-
Sheila Creecy

Buyer's Agent in 2012
Sheila Creecy
RE/MAX PLATINUM
(941) 586-1036
14 Total Sales
Map
Source: Stellar MLS
MLS Number: A4415864
APN: 2023-15-0106
- 0 Vilas Ave
- 0 8th St
- 2650 Coconut Bay Ln Unit 521
- 2755 Coconut Bay Ln Unit 1313 (3M)
- 2755 Coconut Bay Ln Unit 119
- 2611 Pine Lake Terrace Unit B
- 718 N Jefferson Ave Unit 718
- 766 N Jefferson Ave Unit 766
- 930 La Costa Cir Unit 3
- 2700 Coconut Bay Ln Unit 419
- 2700 Coconut Bay Ln Unit 432
- 642 N Jefferson Ave Unit 13
- 614 N Jefferson Ave Unit 27
- 608 N Jefferson Ave Unit 30
- 611 N Jefferson Ave Unit 611
- 635 N Jefferson Ave Unit 635
- 727 N Jefferson Ave Unit 727
- 773 N Jefferson Ave Unit 773
- 2625 Pine Lake Terrace Unit B
- 2729 Hidden Lake Blvd Unit D
- 1050 Snead Ave
- 1060 Snead Ave
- 1040 Snead Ave
- 1051 N Euclid Ave
- 1070 Snead Ave
- 1041 N Euclid Ave
- 1030 Snead Ave
- 1061 N Euclid Ave
- 1045 Snead Ave
- 1031 N Euclid Ave
- 1071 N Euclid Ave
- 1055 Snead Ave
- 1080 Snead Ave
- 1020 Snead Ave
- 1029 Snead Ave
- 1073 Snead Ave
- 1021 N Euclid Ave
- 1019 Snead Ave
- 1083 Snead Ave
- 1083 Snead Ave
