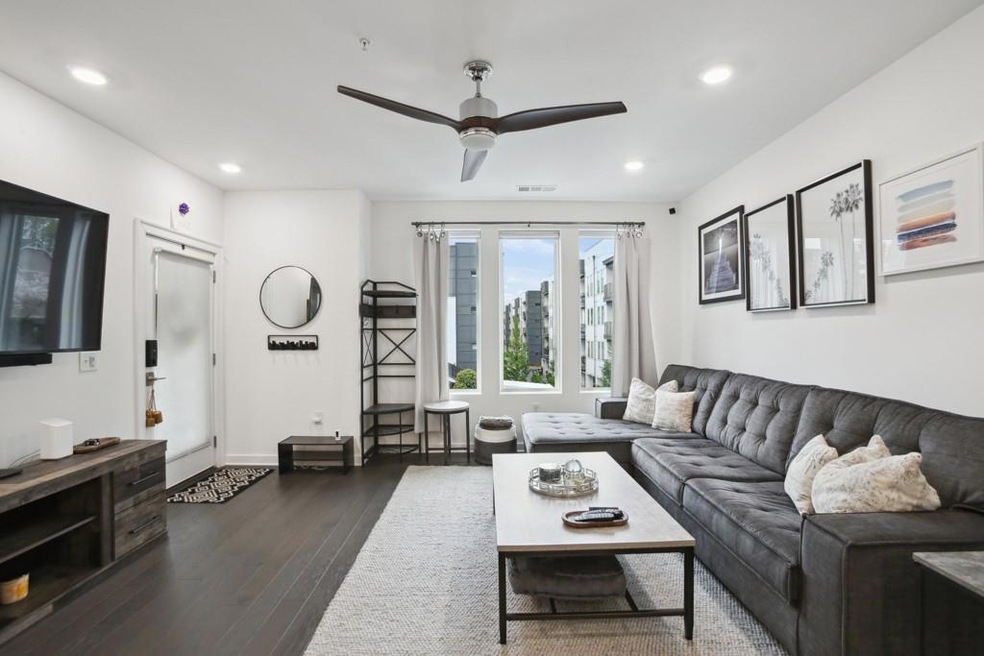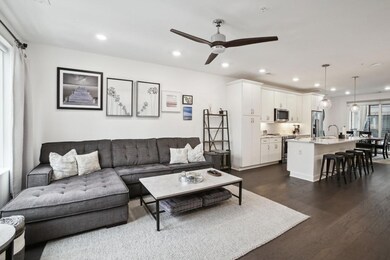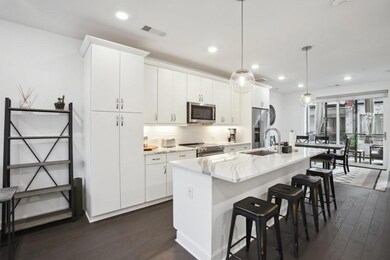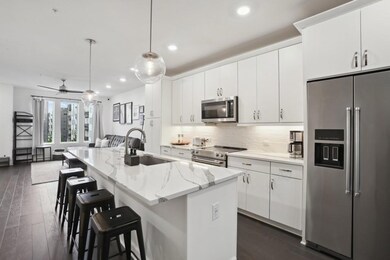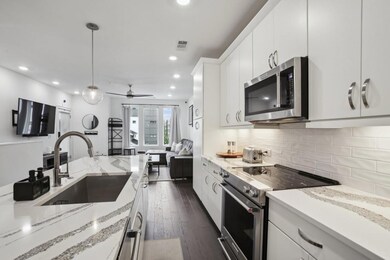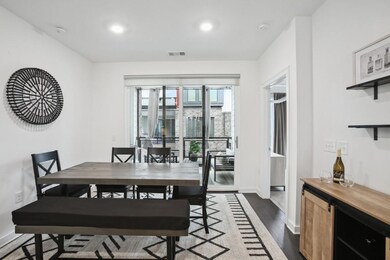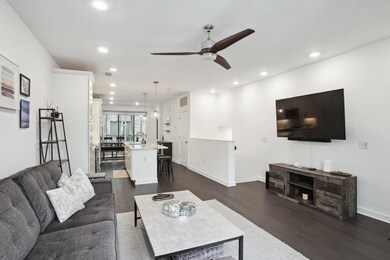PRICE IMPROVEMENT!! Luxury Condo in the Heart of Atlanta. Welcome to effortless city living in this stunning 2-bedroom, 2-bathroom modern condo, perfectly situated near downtown Atlanta. This fully furnished (all furnishings included if buyer wishes), move-in-ready residence offers sleek contemporary finishes, an open-concept layout, and high-end design throughout and custom window treatments. Step into a bright and airy living space, a beautiful kitchen with stainless steel appliances, gorgeous quartz countertops, and custom cabinetry. The spacious primary suite is large enough for a king bed and a boasts a double vanity, walk-in shower and large closet, while the second bedroom, with Murphy bed, provides flexibility for guests, a home office, or both. Ample closet and storage space throughout, including a one car garage. This home has everything you need to just drop your bags and start living! Located just minutes from top-rated restaurants, boutique shopping, The Beacon, Grant Park, the Atlanta Zoo, Georgia State University, Hartsfield- Jackson Atlanta Airport and the local Sunday farmers' market, this condo offers the perfect blend of luxury and convenience. This home is also listed for lease for $3000 a month, furnished with all utilities included. Special financing available to qualified buyers.

