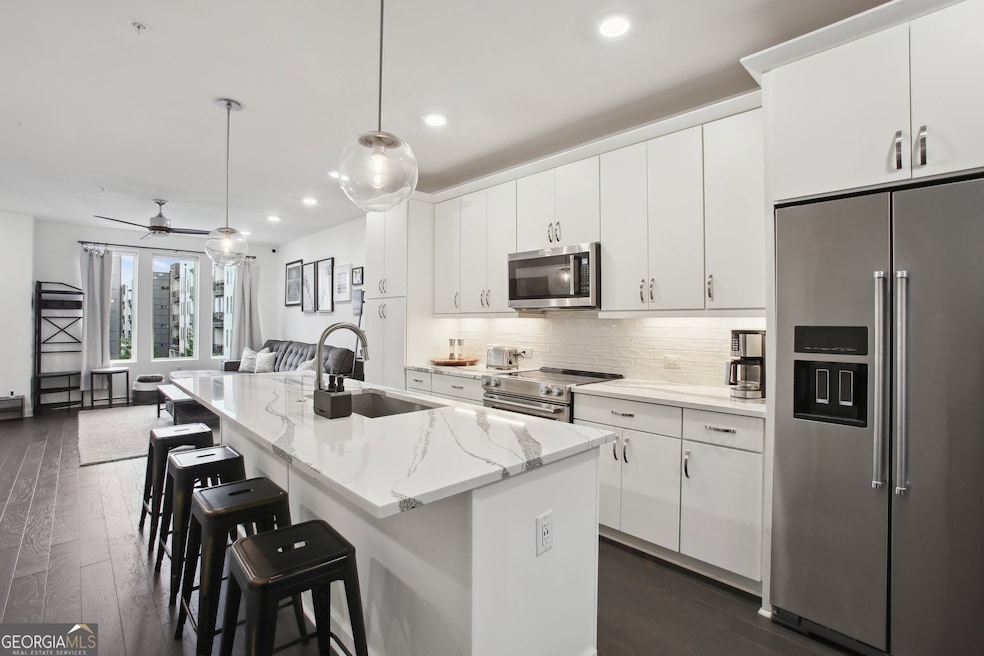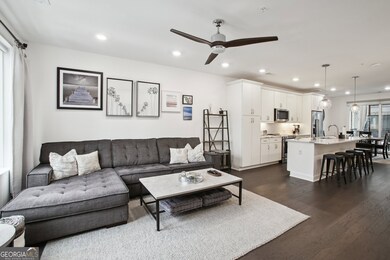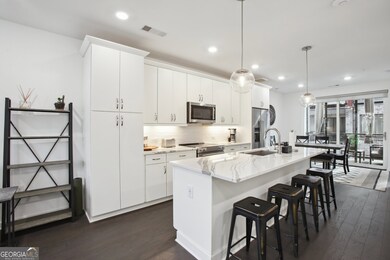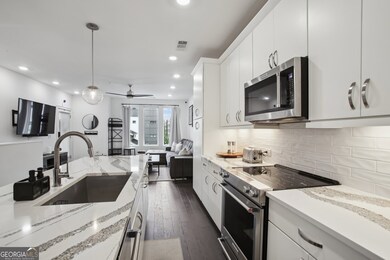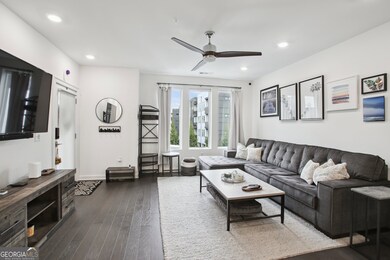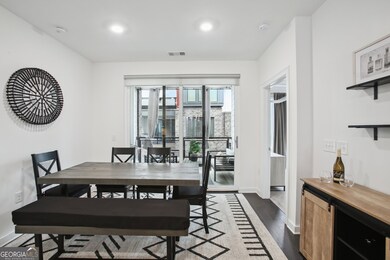1050 Stacks Ave SE Unit 1507 Atlanta, GA 30315
Grant Park NeighborhoodHighlights
- Deck
- Property is near public transit
- Main Floor Primary Bedroom
- Contemporary Architecture
- Wood Flooring
- Home Office
About This Home
Luxury Condo in the Heart of Atlanta. Welcome to effortless city living in this stunning 2-bedroom, 2-bathroom modern condo, perfectly situated near downtown Atlanta. This fully furnished, move-in-ready residence offers sleek contemporary finishes, an open-concept layout, and high-end design throughout. Step into a bright and airy living space featuring stylish furnishings, a beautiful kitchen with stainless steel appliances, gorgeous quartz countertops, and custom cabinetry - Fully stocked for all your culinary needs. The spacious primary suite has a king bed topped with luxurious linens and a boasts a double vanity, walk-in shower and large closet, while the second bedroom, with Murphy bed, provides flexibility for guests, a home office, or both. Ample closet and storage space throughout, including a one car garage. This home has everything you need to just drop your bags and start living! Located just minutes from top-rated restaurants, boutique shopping, The Beacon, Grant Park, the Atlanta Zoo, Georgia State University, Hartsfield- Jackson Atlanta Airport, and the local Sunday farmers' market. This condo offers the perfect blend of luxury and convenience. All utilities included. Pets considered. Recent price improvement. This condo is also for sale for $469,000.
Listing Agent
Keller Williams Realty Atl. Partners License #444778 Listed on: 03/25/2025

Condo Details
Home Type
- Condominium
Est. Annual Taxes
- $6,591
Year Built
- Built in 2020
Lot Details
- Two or More Common Walls
Home Design
- Contemporary Architecture
- Composition Roof
- Concrete Siding
- Brick Front
Interior Spaces
- 1,455 Sq Ft Home
- 2-Story Property
- Furnished or left unfurnished upon request
- Ceiling Fan
- Family Room
- Home Office
Kitchen
- Oven or Range
- Cooktop
- Microwave
- Ice Maker
- Dishwasher
- Stainless Steel Appliances
- Disposal
Flooring
- Wood
- Carpet
- Tile
Bedrooms and Bathrooms
- 2 Bedrooms | 1 Primary Bedroom on Main
- Split Bedroom Floorplan
- Walk-In Closet
- Double Vanity
- Bathtub Includes Tile Surround
- Separate Shower
Laundry
- Laundry Room
- Laundry in Hall
- Dryer
- Washer
Home Security
Parking
- Garage
- Side or Rear Entrance to Parking
- Garage Door Opener
- Guest Parking
- Off-Street Parking
Outdoor Features
- Deck
- Porch
Location
- Property is near public transit
- Property is near shops
Schools
- Parkside Elementary School
- King Middle School
- Mh Jackson Jr High School
Utilities
- Forced Air Heating and Cooling System
- Electric Water Heater
- High Speed Internet
- Phone Available
- Cable TV Available
Listing and Financial Details
- Security Deposit $3,000
Community Details
Overview
- Property has a Home Owners Association
- Association fees include insurance, maintenance exterior, ground maintenance, pest control, sewer, trash
- Pratt Stacks Subdivision
Recreation
- Community Playground
- Park
Pet Policy
- Call for details about the types of pets allowed
Security
- Carbon Monoxide Detectors
- Fire and Smoke Detector
- Fire Sprinkler System
Map
Source: Georgia MLS
MLS Number: 10485365
APN: 14-0042-LL-136-4
- 395 Pratt Dr SE
- 395 Pratt Dr SE Unit 802
- 399 Pratt Dr SE Unit 910
- 403 Pratt Dr SE Unit 1009
- 400 Pratt Dr SE Unit 1403
- 383 Pratt Drive #506 Dr
- 383 Pratt Dr SE Unit 503
- 383 Pratt Dr SE Unit 506
- 383 Pratt Dr SE Unit 504
- 383 Grant Cir SE Unit 1634
- 407 Pratt Dr SE Unit 1101
- 388 Pratt Dr Unit 2113
- 392 Pratt Dr SE Unit 2014
- 392 Pratt Dr SE Unit 2013
- 392 Pratt Dr SE Unit 2012
- 371 Grant Cir SE Unit 1812
- 371 Grant Cir SE Unit 1813
- 371 Grant Cir SE Unit 1823
- 371 Grant Cir SE Unit 1822
- 1050 Stacks Ave SE Unit Atlanta Condo
- 383 Pratt Dr SE Unit 506
- 430 Englewood Ave SE
- 1020 Hill St SE
- 1006 Hill St SE
- 371 Kendrick Ave SE
- 1062 Grant Terrace SE
- 1099 Boulevard SE Unit 2213
- 1099 Boulevard SE Unit 2106
- 1099 Boulevard SE Unit 1211
- 1053 Grant Terrace SE
- 396 Pratt Dr SE Unit 1932
- 381 Skylar Way SE
- 1015 Boulevard SE
- 1099 Boulevard SE
- 1195 Milton Terrace SE Unit 3303
- 210 Farrington Ave SE
- 1055 Park Row North SE
- 222 SE Tuskegee St
- 1195 Milton Terrace SE Unit 5204
