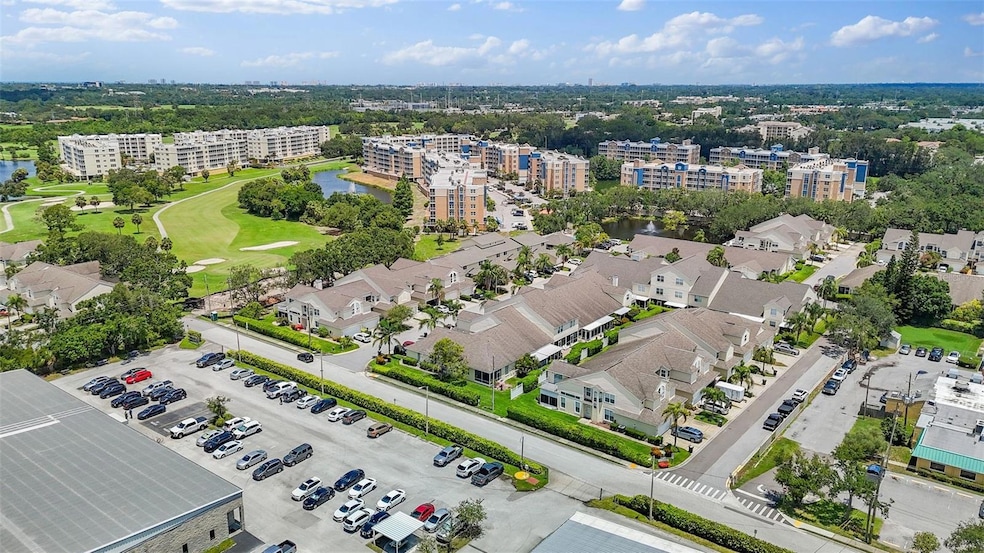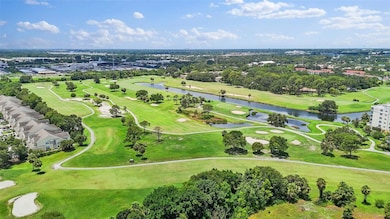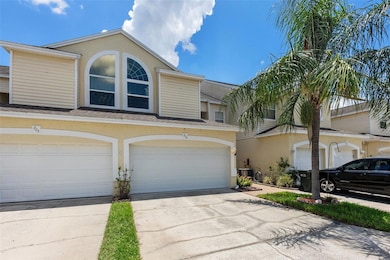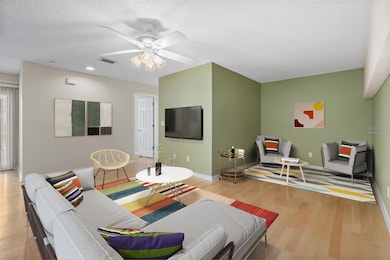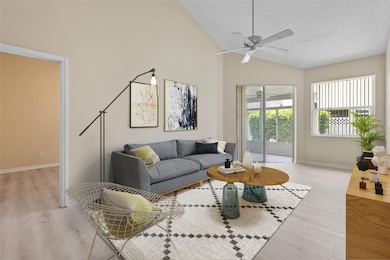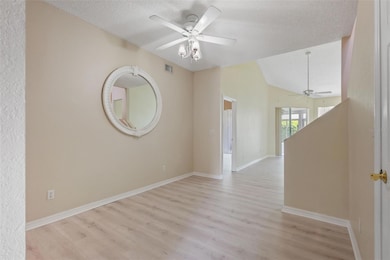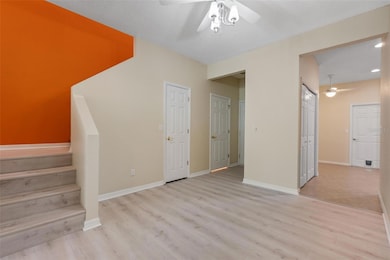1050 Starkey Rd Unit 704 Largo, FL 33771
East Bay Country Club NeighborhoodEstimated payment $2,540/month
Highlights
- Golf Course Community
- Clubhouse
- Wood Flooring
- Largo High School Rated A-
- Vaulted Ceiling
- Main Floor Primary Bedroom
About This Home
10k PRICE ADJUSTMENT !!! Do you love the golf life and being near the gorgeous white sands of the Gulf? This beautiful well-maintained home has weathered recent hurricanes with NO flooding or storm damage, providing peace of mind to future homeowners. This is wonderful home features 3 bedroom – 2 and a half bath with a 2 car garage and ample storage, centrally located in Largo in the popular Willow Greens community. $25k in energy upgrades to include hurricane impact windows, high-impact second floor balcony slider door, insulated hurricane impact garage door and a new 2024 electrical panel, new LVP flooring on the first floor, new appliances in the kitchen and all new toilets throughout. Relax and enjoy a good book or entertain family and friends in the recently added $25k enclosed sunroom – over 200 bonus square feet of enjoyment to include high-impact windows, storm rated walls and a portable A/C unit. Master bedroom and bath located on the first floor to include a large walk-in closet. An additional half bath located on the first floor offers convenience for your visitors. Extra stairwell storage. Light and bright kitchen with lots of cabinet space to include a single and double pantry, built in television nook and an eating area. The second floor provides an open balcony, two guest bedrooms, a guest bathroom and a spacious 10 X 14 bonus room den that is a great open space for an entertainment area or game room. The second floor balcony provides a lovely view of the setting sun sky. Vaulted ceilings in the living room and master bedroom, with the high ceilings through most of the house, and the loft view to the first floor from the upstairs den area provide an open spacious feeling. The garage has room for two vehicles or a well-lit work area with additional lighting to one side. The garage is complete with two hanging storage lofts, garage door opener and washer/dryer. Short walk to the community pool and clubhouse. HOA has solid reserves and affordable fees that cover many services including water/sewer, garbage and recycle pick up, basic cable with Wi-Fi, ground maintenance, routine building exterior maintenance and roof replacement. Located in mid-county with easy access to Clearwater, downtown St. Petersburg, the airports and Tampa Bay. Conveniently located to beaches, shopping, golfing, parks, churches, schools, restaurants, banking and more! Non-flood zone so flood insurance is not required.
Listing Agent
COMPASS FLORIDA LLC Brokerage Phone: 727-339-7902 License #3262662 Listed on: 06/26/2025

Townhouse Details
Home Type
- Townhome
Est. Annual Taxes
- $1,525
Year Built
- Built in 1996
Lot Details
- 2,348 Sq Ft Lot
- West Facing Home
- Mature Landscaping
- Landscaped with Trees
HOA Fees
- $521 Monthly HOA Fees
Parking
- 2 Car Attached Garage
Home Design
- Slab Foundation
- Shingle Roof
- Wood Siding
- Block Exterior
- Stucco
Interior Spaces
- 1,692 Sq Ft Home
- 2-Story Property
- Vaulted Ceiling
- Ceiling Fan
- Window Treatments
- Sliding Doors
- Great Room
- Walk-Up Access
Kitchen
- Eat-In Kitchen
- Walk-In Pantry
- Range
- Microwave
- Dishwasher
- Disposal
Flooring
- Wood
- Carpet
- Ceramic Tile
Bedrooms and Bathrooms
- 3 Bedrooms
- Primary Bedroom on Main
- En-Suite Bathroom
- Walk-In Closet
- Shower Only
Laundry
- Laundry in Garage
- Dryer
- Washer
Home Security
Utilities
- Central Heating and Cooling System
- Electric Water Heater
- Water Softener
- High Speed Internet
- Cable TV Available
Additional Features
- Energy-Efficient Windows
- Balcony
- Property is near a golf course
Listing and Financial Details
- Visit Down Payment Resource Website
- Tax Lot 704
- Assessor Parcel Number 02-30-15-98067-000-0704
Community Details
Overview
- Association fees include cable TV, pool, escrow reserves fund, internet, maintenance structure, ground maintenance, sewer, trash, water
- Associa Gulf Coast Association, Phone Number (727) 497-2413
- Visit Association Website
- Willow Greens Subdivision
- On-Site Maintenance
Amenities
- Clubhouse
- Community Mailbox
Recreation
- Golf Course Community
- Community Pool
Pet Policy
- 2 Pets Allowed
- Dogs and Cats Allowed
- Medium pets allowed
Security
- Storm Windows
Map
Home Values in the Area
Average Home Value in this Area
Tax History
| Year | Tax Paid | Tax Assessment Tax Assessment Total Assessment is a certain percentage of the fair market value that is determined by local assessors to be the total taxable value of land and additions on the property. | Land | Improvement |
|---|---|---|---|---|
| 2024 | $1,547 | $127,657 | -- | -- |
| 2023 | $1,547 | $123,939 | $0 | $0 |
| 2022 | $1,487 | $120,329 | $0 | $0 |
| 2021 | $1,491 | $116,824 | $0 | $0 |
| 2020 | $1,481 | $115,211 | $0 | $0 |
| 2019 | $1,443 | $112,621 | $0 | $0 |
| 2018 | $1,421 | $110,521 | $0 | $0 |
| 2017 | $1,399 | $108,248 | $0 | $0 |
| 2016 | $1,356 | $106,022 | $0 | $0 |
| 2015 | $1,377 | $105,285 | $0 | $0 |
| 2014 | $1,356 | $104,449 | $0 | $0 |
Property History
| Date | Event | Price | List to Sale | Price per Sq Ft |
|---|---|---|---|---|
| 10/27/2025 10/27/25 | Price Changed | $358,900 | -2.7% | $212 / Sq Ft |
| 06/26/2025 06/26/25 | For Sale | $368,900 | -- | $218 / Sq Ft |
Purchase History
| Date | Type | Sale Price | Title Company |
|---|---|---|---|
| Warranty Deed | $156,000 | Title Exchange | |
| Warranty Deed | $102,000 | -- |
Mortgage History
| Date | Status | Loan Amount | Loan Type |
|---|---|---|---|
| Open | $153,133 | FHA | |
| Previous Owner | $94,000 | New Conventional | |
| Previous Owner | $96,900 | New Conventional |
Source: Stellar MLS
MLS Number: TB8398671
APN: 02-30-15-98067-000-0704
- 1050 Starkey Rd Unit 604
- 1050 Starkey Rd Unit 2201
- 1050 Starkey Rd Unit 208
- 960 Starkey Rd Unit 2203
- 960 Starkey Rd Unit 8206
- 960 Starkey Rd Unit 2501
- 960 Starkey Rd Unit 7503
- 960 Starkey Rd Unit 2405
- 960 Starkey Rd Unit 3106
- 960 Starkey Rd Unit 7505
- 960 Starkey Rd Unit 5202
- 960 Starkey Rd Unit 8204
- 960 Starkey Rd Unit 7105
- 960 Starkey Rd Unit 3406
- 960 Starkey Rd Unit 10301
- 960 Starkey Rd Unit 2104
- 1200 Country Club Dr Unit 6103
- 1200 Country Club Dr Unit 2106
- 1200 Country Club Dr Unit 2504
- 1200 Country Club Dr Unit 3405
- 960 Starkey Rd Unit 3302
- 1200 Country Club Dr Unit 6204
- 1200 Country Club Dr Unit 3303
- 1001 Starkey Rd Unit 355
- 3001 S Pines Dr
- 904 Lake Palms Dr
- 601 Starkey Rd Unit 56
- 9225 Jakes Path
- 813 Lake Palms Dr
- 3151 S Pines Dr Unit 73
- 2045 E Bay Dr
- 600 Starkey Rd
- 2505 E Bay Dr Unit 64
- 3321 Whispering Dr S
- 200 Country Club Dr Unit 407
- 3074 Brookview Ave Unit B
- 779 34th St SE Unit ID1319966P
- 3595 Gardenia Place
- 101 Imperial Palm Dr
- 3790 141st Place Unit A
