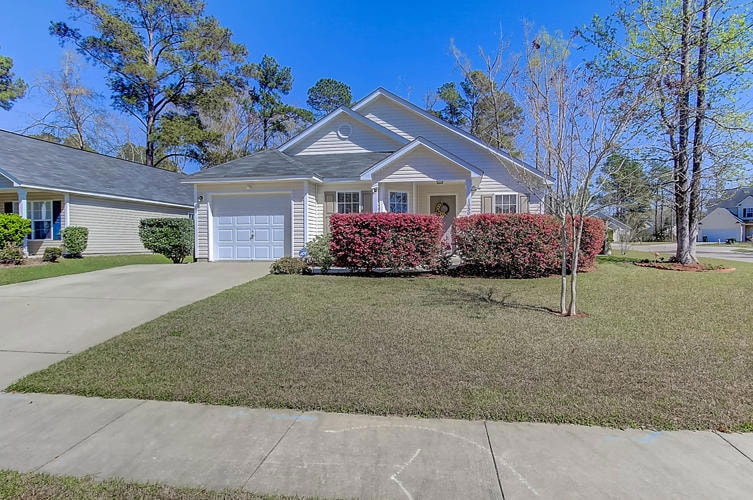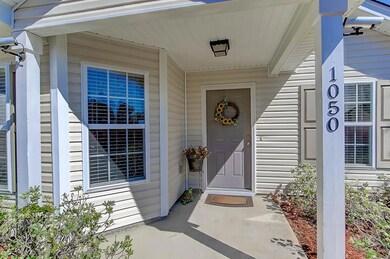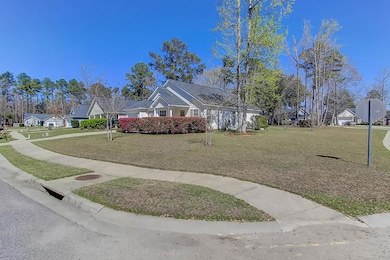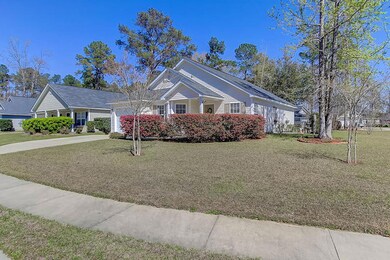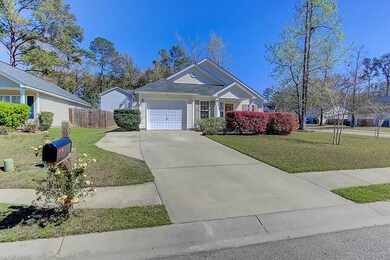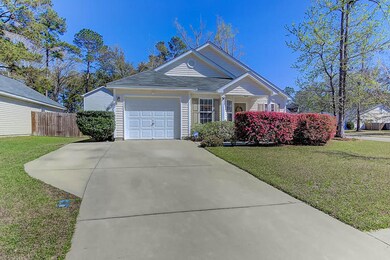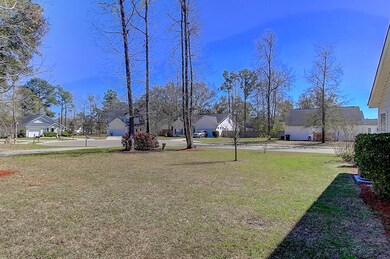
1050 Steelechase Ln Hanahan, SC 29410
Highlights
- Traditional Architecture
- Great Room
- Eat-In Kitchen
- Cathedral Ceiling
- Covered patio or porch
- Tray Ceiling
About This Home
As of August 2018This charming one-level coastal cottage, on a coveted corner lot, reflects outstanding maintenance and is move-in ready! The spacious, open floor plan lives large with vaulted ceilings and plenty of light. With 3 Bedrooms and 2 Baths, this modern home features clean, wood-look luxury vinyl flooring in the living room and hallway, with carpet only in the bedrooms. You will LOVE the rustic shiplap wall- a stylish architectural element! The master suite is spacious and features a tray ceiling, a private full bath, and a large, walk-in closet. The guest bedrooms are both spacious, as well. The kitchen offers plenty of storage with upgraded 42'' cabinets. An upgraded, black enamel sink was added to coordinate with the appliances and cabinet pulls beautifully! Outside, the maturelandscaping offers privacy and seasonal beauty. You will find something blooming year-round! Enjoy the beautiful Charleston weather by grilling out on the patio with guests! An additional upgrade outside: An extra parking pad was poured to allow for additional parking for you and your guests. The one-car garage is spacious enough for your car and additional storage. This beautiful home is a must-see for anyone looking to live near Boeing, the airport, downtown, Bosch, the beaches, the Air Force Base and Naval Weapons Station.
Last Agent to Sell the Property
Carolina One Real Estate License #86694 Listed on: 03/04/2017

Home Details
Home Type
- Single Family
Est. Annual Taxes
- $1,711
Year Built
- Built in 2009
Lot Details
- 8,712 Sq Ft Lot
- Elevated Lot
HOA Fees
- $18 Monthly HOA Fees
Parking
- 1 Car Garage
Home Design
- Traditional Architecture
- Slab Foundation
- Asphalt Roof
- Vinyl Siding
Interior Spaces
- 1,260 Sq Ft Home
- 1-Story Property
- Tray Ceiling
- Smooth Ceilings
- Cathedral Ceiling
- Ceiling Fan
- Great Room
- Vinyl Flooring
- Laundry Room
Kitchen
- Eat-In Kitchen
- Dishwasher
Bedrooms and Bathrooms
- 3 Bedrooms
- Walk-In Closet
- 2 Full Bathrooms
Outdoor Features
- Covered patio or porch
Schools
- Goose Creek Primary Elementary School
- Sedgefield Intermediate
- Goose Creek High School
Utilities
- Cooling Available
- Heating Available
Community Details
- Carlton Place Subdivision
Ownership History
Purchase Details
Home Financials for this Owner
Home Financials are based on the most recent Mortgage that was taken out on this home.Purchase Details
Home Financials for this Owner
Home Financials are based on the most recent Mortgage that was taken out on this home.Purchase Details
Home Financials for this Owner
Home Financials are based on the most recent Mortgage that was taken out on this home.Purchase Details
Home Financials for this Owner
Home Financials are based on the most recent Mortgage that was taken out on this home.Similar Homes in the area
Home Values in the Area
Average Home Value in this Area
Purchase History
| Date | Type | Sale Price | Title Company |
|---|---|---|---|
| Deed | $199,000 | None Available | |
| Deed | $187,000 | None Available | |
| Deed | $154,075 | -- | |
| Deed | $169,664 | -- |
Mortgage History
| Date | Status | Loan Amount | Loan Type |
|---|---|---|---|
| Open | $195,068 | New Conventional | |
| Closed | $193,030 | New Conventional | |
| Previous Owner | $177,650 | New Conventional | |
| Previous Owner | $136,000 | New Conventional | |
| Previous Owner | $151,283 | FHA | |
| Previous Owner | $12,416 | Construction |
Property History
| Date | Event | Price | Change | Sq Ft Price |
|---|---|---|---|---|
| 08/17/2018 08/17/18 | Sold | $199,000 | -2.0% | $158 / Sq Ft |
| 07/02/2018 07/02/18 | Pending | -- | -- | -- |
| 05/07/2018 05/07/18 | For Sale | $203,000 | +8.6% | $161 / Sq Ft |
| 04/28/2017 04/28/17 | Sold | $187,000 | -0.5% | $148 / Sq Ft |
| 03/14/2017 03/14/17 | Pending | -- | -- | -- |
| 03/04/2017 03/04/17 | For Sale | $188,000 | -- | $149 / Sq Ft |
Tax History Compared to Growth
Tax History
| Year | Tax Paid | Tax Assessment Tax Assessment Total Assessment is a certain percentage of the fair market value that is determined by local assessors to be the total taxable value of land and additions on the property. | Land | Improvement |
|---|---|---|---|---|
| 2024 | $1,292 | $226,205 | $59,299 | $166,906 |
| 2023 | $1,292 | $9,048 | $2,372 | $6,676 |
| 2022 | $1,260 | $7,868 | $1,600 | $6,268 |
| 2021 | $1,188 | $7,870 | $1,600 | $6,268 |
| 2020 | $1,119 | $7,868 | $1,600 | $6,268 |
| 2019 | $1,161 | $7,868 | $1,600 | $6,268 |
| 2018 | $3,622 | $11,028 | $2,100 | $8,928 |
| 2017 | $848 | $5,380 | $1,400 | $3,980 |
| 2016 | $862 | $5,380 | $1,400 | $3,980 |
| 2015 | $762 | $5,380 | $1,400 | $3,980 |
| 2014 | $735 | $5,380 | $1,400 | $3,980 |
| 2013 | -- | $5,380 | $1,400 | $3,980 |
Agents Affiliated with this Home
-
Gerri Sandford

Seller's Agent in 2018
Gerri Sandford
Anchor Line Realty LLC
(843) 817-8762
4 in this area
36 Total Sales
-
Torri Jacobsen
T
Buyer's Agent in 2018
Torri Jacobsen
Jacobsen Realty
8 in this area
56 Total Sales
-
Lora Goolsby

Seller's Agent in 2017
Lora Goolsby
Carolina One Real Estate
(843) 884-1622
4 in this area
105 Total Sales
Map
Source: CHS Regional MLS
MLS Number: 17006063
APN: 252-14-06-046
- 1039 Steelechase Ln
- 1024 Willowood Ave
- 10 Bayshore Blvd
- 133 Hanahan Plantation Cir
- 104 Winston Way
- 103 Winston Way
- 109 Winston Way
- 148 Pine Shadow Dr
- 195 Pine Shadow Dr
- 104 Buchanan Cir
- 232 Buchanan Cir
- 31 Monte Sano Dr
- 235 Pine Shadow Dr
- 131 Buchanan Cir
- 215 Jackson St
- 128 Buchanan Cir
- 164 Buchanan Cir
- 117 Myer Ln
- 178 Buchanan Cir
- 2 Leone Ln
