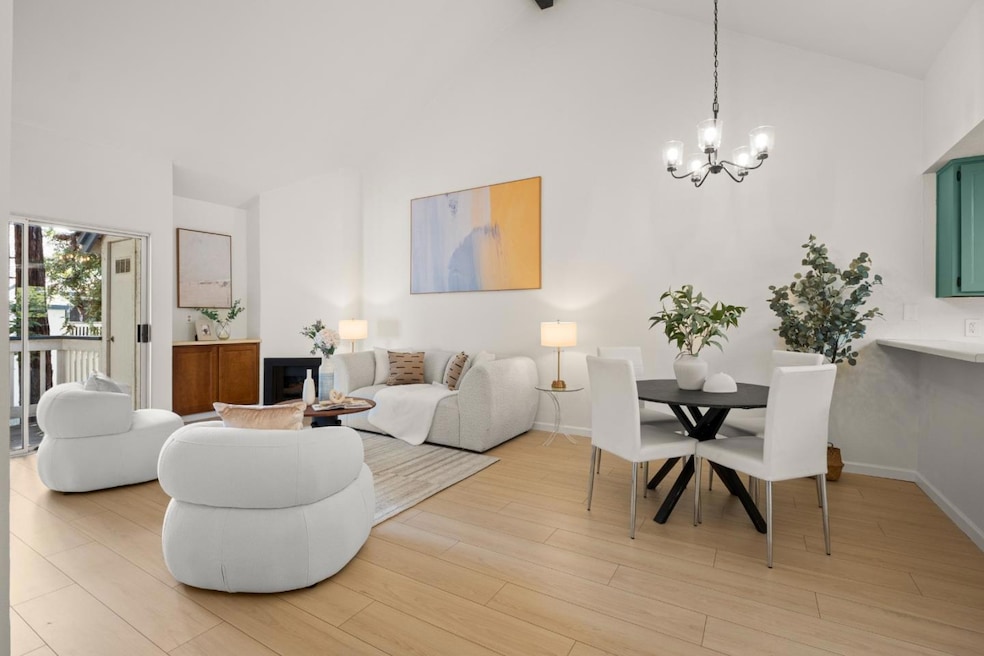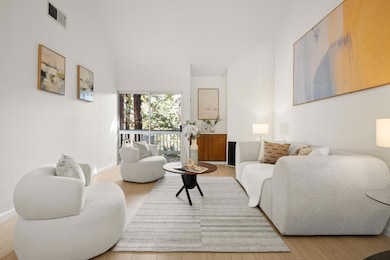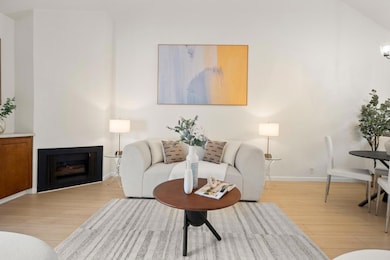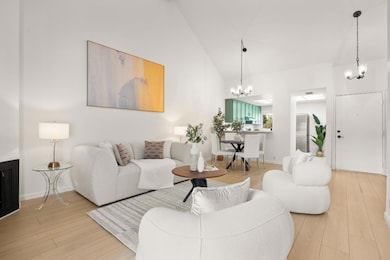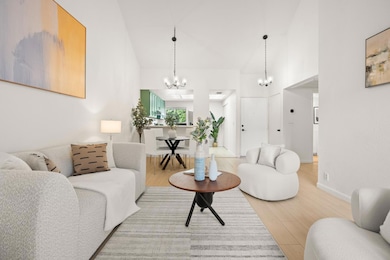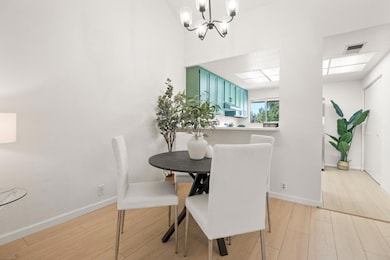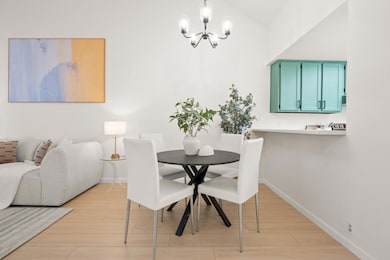1050 Summermist Ct San Jose, CA 95122
Yerba Buena NeighborhoodEstimated payment $3,415/month
Highlights
- Private Pool
- Tennis Courts
- Bathtub with Shower
- High Ceiling
- Open to Family Room
- Controlled Access
About This Home
Discover 1050 Summermist Court - a charming upper-floor condo nestled in a serene, gated community in the heart of San Jose. This move-in ready home combines comfort & convenience with modern wood laminate flooring throughout. The spacious living room features a high, vaulted ceiling adorned with a cozy fireplace. Through the sliding glass door leads to your own private patio oasis, prime for relaxation & peaceful views of the beautifully landscaped grounds &soothing water features. The bright & functional kitchen offers modern stainless steel appliances, updated cabinets with ample storage space, & plenty of countertop workspace for prepping your culinary creations. The generously sized bedroom with a spacious closet offers a calm retreat from a long day. As part of a well-maintained community, amenities include a sparkling pool, tennis courts, and serene walking paths for your enjoyment. The HOA covers exterior maintenance, garbage, roof, water, and cable - leaving you responsible for just internet and gas & electricity. In-unit washer and dryer hookups, along with assigned carport parking, provide added convenience.
Property Details
Home Type
- Condominium
Est. Annual Taxes
- $6,176
Year Built
- Built in 1985
HOA Fees
- $655 Monthly HOA Fees
Parking
- 1 Carport Space
Home Design
- Raised Foundation
- Shingle Roof
Interior Spaces
- 746 Sq Ft Home
- 1-Story Property
- High Ceiling
- Family Room with Fireplace
- Dining Room
- Laminate Flooring
- Washer and Dryer
Kitchen
- Open to Family Room
- Electric Oven
- Dishwasher
Bedrooms and Bathrooms
- 1 Bedroom
- 1 Full Bathroom
- Bathtub with Shower
Pool
- Private Pool
Utilities
- Forced Air Heating and Cooling System
- Vented Exhaust Fan
Listing and Financial Details
- Assessor Parcel Number 477-69-105
Community Details
Overview
- Association fees include landscaping / gardening, pool spa or tennis
- Summerton Association
- Built by Summerton
Recreation
- Tennis Courts
- Community Pool
Security
- Controlled Access
Map
Home Values in the Area
Average Home Value in this Area
Tax History
| Year | Tax Paid | Tax Assessment Tax Assessment Total Assessment is a certain percentage of the fair market value that is determined by local assessors to be the total taxable value of land and additions on the property. | Land | Improvement |
|---|---|---|---|---|
| 2025 | $6,176 | $436,968 | $218,484 | $218,484 |
| 2024 | $6,176 | $428,400 | $214,200 | $214,200 |
| 2023 | $4,345 | $289,645 | $130,338 | $159,307 |
| 2022 | $4,262 | $283,967 | $127,783 | $156,184 |
| 2021 | $4,253 | $278,400 | $125,278 | $153,122 |
| 2020 | $4,111 | $275,546 | $123,994 | $151,552 |
| 2019 | $3,956 | $270,144 | $121,563 | $148,581 |
| 2018 | $3,958 | $264,848 | $119,180 | $145,668 |
| 2017 | $3,908 | $259,656 | $116,844 | $142,812 |
| 2016 | $3,709 | $254,565 | $114,553 | $140,012 |
| 2015 | $3,627 | $250,742 | $112,833 | $137,909 |
| 2014 | $3,451 | $240,000 | $108,000 | $132,000 |
Property History
| Date | Event | Price | List to Sale | Price per Sq Ft | Prior Sale |
|---|---|---|---|---|---|
| 10/31/2025 10/31/25 | Price Changed | $425,000 | -2.3% | $570 / Sq Ft | |
| 09/17/2025 09/17/25 | For Sale | $435,000 | +3.6% | $583 / Sq Ft | |
| 04/25/2023 04/25/23 | Sold | $420,000 | -1.2% | $563 / Sq Ft | View Prior Sale |
| 04/10/2023 04/10/23 | Pending | -- | -- | -- | |
| 03/21/2023 03/21/23 | Price Changed | $425,000 | -0.2% | $570 / Sq Ft | |
| 03/16/2023 03/16/23 | Price Changed | $425,888 | -10.3% | $571 / Sq Ft | |
| 02/23/2023 02/23/23 | Price Changed | $475,000 | -0.2% | $637 / Sq Ft | |
| 02/23/2023 02/23/23 | Price Changed | $475,888 | +0.2% | $638 / Sq Ft | |
| 02/20/2023 02/20/23 | For Sale | $475,000 | -- | $637 / Sq Ft |
Purchase History
| Date | Type | Sale Price | Title Company |
|---|---|---|---|
| Grant Deed | $420,000 | Fidelity National Title Compan | |
| Grant Deed | $177,000 | Old Republic Title Company | |
| Interfamily Deed Transfer | -- | -- |
Mortgage History
| Date | Status | Loan Amount | Loan Type |
|---|---|---|---|
| Open | $377,580 | New Conventional | |
| Previous Owner | $141,600 | Purchase Money Mortgage | |
| Closed | $35,400 | No Value Available |
Source: MLSListings
MLS Number: ML82018477
APN: 477-69-105
- 1042 Summermist Ct Unit 107
- 1068 Summershore Ct
- 1077 Summerain Ct
- 1087 Summerain Ct
- 2372 Balme Dr
- 2116 Galveston Ave Unit B
- 2102 Galveston Ave Unit B
- 1887 Aberdeen Ct
- 1051 Keldon Dr
- 2244 Lanai Ave
- 817 Derbe Dr
- 1667 Terilyn Ave
- 1704 Bevin Brook Dr
- 1550 Crucero Dr
- 2580 Senter Rd Unit 434
- 2580 Senter Rd Unit 515
- 2580 Senter Rd Unit 455
- 2570 Senter Rd
- 1462 Terilyn Ave
- 2672 Salome Ct
- 2086 Lucretia Ave
- 2073 Mclaughlin Ave
- 1050 Summerside Dr
- 1388 Taka Ct
- 995 Tully Rd
- 939 Phelan Ave
- 2586 Tosca Way
- 2344 Palmira Way
- 2677 Corde Terra Cir
- 2550 S King Rd
- 1230 Becket Dr
- 1034 Summerfield Dr
- 1844 La Porte Ave Unit 2
- 1997 Winterpark Way
- 2913 Aetna Way Unit ID1310562P
- 1364 Sylvia Dr Unit ID1310561P
- 2122 Monterey Hwy
- 951 S 12th St Unit 207
- 748 Forestdale Ave
- 2700 Lavender Terrace
