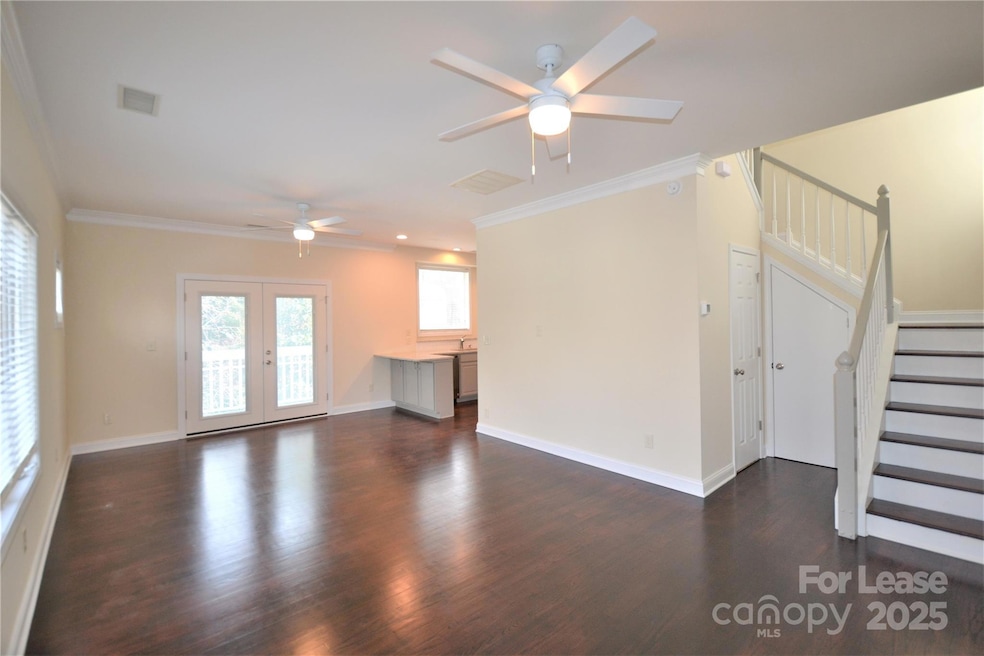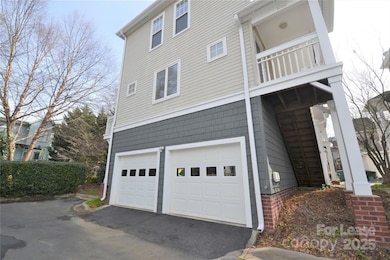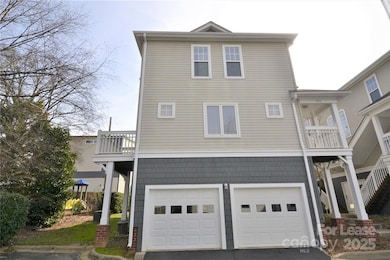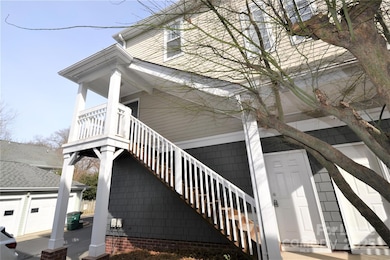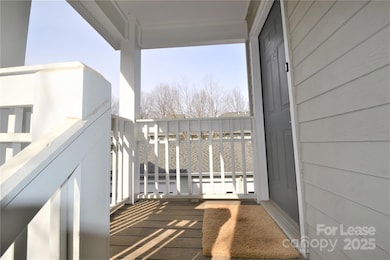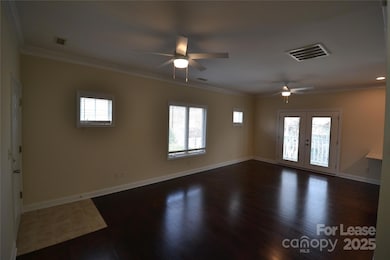1050 W 1st St Unit 16D Charlotte, NC 28202
Third Ward NeighborhoodHighlights
- Open Floorplan
- Wood Flooring
- 2 Car Attached Garage
- Myers Park High Rated A
- Balcony
- Breakfast Bar
About This Home
RARE FIND IN UPTOWN CHARLOTTE'S 3RD WARD within walking distance to Panther's stadium. This corner unit condo is a total of 3 floors. On the main level is an oversized 2 car garage with shelving and garage door openers. Exit the garage and head up to the front door on the 2nd level. As you enter you will find an open concept living/dining room combo featuring brand new oak hardwood floors that run throughout the entire condo with the exception of tile floors in the 2.5 bathrooms. The kitchen features brand new stainless steel appliances, granite counter tops, beveled subway tile backsplash and brand new washer and dryer. A half bath and coat closet finish off this floor. As you head upstairs to the 3rd level you will see a large window for natural light and the same oak floor on the stairs. The top level has 2 master suites both with ample closet space and private bathrooms in each bedroom one with a jetted garden tub. Relax or entertain on the rear balcony off the living room.
Listing Agent
Prism Properties & Development Inc Brokerage Email: info@prismpd.com License #266734 Listed on: 10/31/2025
Co-Listing Agent
Prism Properties & Development Inc Brokerage Email: info@prismpd.com License #224525
Condo Details
Home Type
- Condominium
Est. Annual Taxes
- $2,824
Year Built
- Built in 1999
Parking
- 2 Car Attached Garage
Home Design
- Entry on the 1st floor
- Slab Foundation
- Architectural Shingle Roof
Interior Spaces
- 2-Story Property
- Open Floorplan
- Ceiling Fan
- Pull Down Stairs to Attic
Kitchen
- Breakfast Bar
- Electric Range
- Microwave
- Dishwasher
- Disposal
Flooring
- Wood
- Tile
Bedrooms and Bathrooms
- 2 Bedrooms
- Garden Bath
Laundry
- Laundry Room
- Washer and Dryer
Home Security
Outdoor Features
- Balcony
Utilities
- Forced Air Heating and Cooling System
- Heating System Uses Natural Gas
- Electric Water Heater
- Cable TV Available
Listing and Financial Details
- Security Deposit $2,050
- Property Available on 11/7/25
- Tenant pays for all except water
- 12-Month Minimum Lease Term
- Assessor Parcel Number 073-222-43
Community Details
Overview
- Property has a Home Owners Association
- Oak Park At 3Rd Ward Condos
- Oak Park At 3Rd Ward Subdivision
Pet Policy
- Pet Deposit $300
Security
- Carbon Monoxide Detectors
Map
Source: Canopy MLS (Canopy Realtor® Association)
MLS Number: 4318011
APN: 073-222-43
- 1004 Greenleaf Ave Unit B
- 1101 W 1st St Unit 309
- 1101 W 1st St Unit 409
- 1115 Greenleaf Ave Unit B
- 915 Westbrook Dr Unit A
- 945 Westbrook Dr Unit A
- 924 Westbrook Dr Unit A
- 916 Westbrook Dr
- 617 McNinch St Unit S202
- 320 S Cedar St Unit E
- 933 Westmere Ave
- 925 Westmere Ave
- 929 Westmere Ave
- 216 S Clarkson St Unit E
- 1053 Margaret Brown St
- 151 S Sycamore St
- 214 S Cedar St
- 1024 Margaret Brown St
- 630 Calvert St Unit 111
- 630 Calvert St Unit 306
- 1004 Greenleaf Ave Unit B
- 1101 W 1st St
- 1101 W 1st St Unit 101
- 1110 Greenleaf Ave
- 412 Clarkson Green St
- 414 Clarkson Green St
- 1008 Westbrook Dr Unit B
- 913 Westmere Ave
- 244 S Cedar St Unit 1
- 230 S Cedar St Unit 2
- 902 W 4th St Unit Gradin
- 902 W 4th St Unit Cedar
- 902 W 4th St Unit Grove
- 902 W 4th St
- 847 Clarkson Mill Ct Unit 20
- 841 W 4th St Unit 25
- 1305 Summit Greenway Ct Unit 1C
- 817 W 4th St Unit 35
- 127 S Sycamore St
- 600 Calvert St
