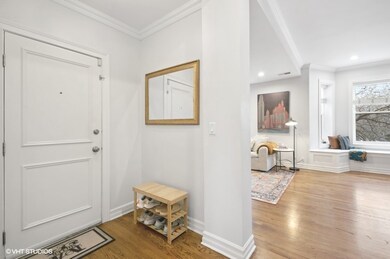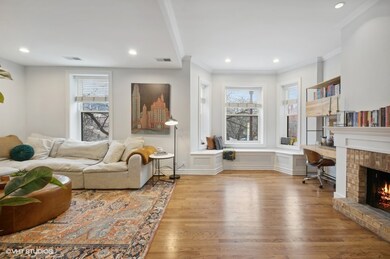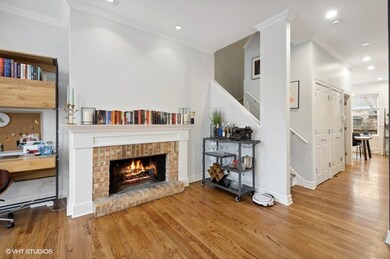
1050 W Armitage Ave Unit B Chicago, IL 60614
Old Town NeighborhoodEstimated Value: $715,000 - $870,000
Highlights
- Heated Floors
- 3-minute walk to Armitage Station
- Deck
- Mayer Elementary School Rated A-
- Lock-and-Leave Community
- 3-minute walk to Adams Playground Park
About This Home
As of February 2024**MULTIPLE OFFERS; HIGHEST & BEST BY 8PM**Impeccable duplex-up in the vibrant Armitage-Halsted District. Southern light drenches the expansive 24-foot-wide living room offering you both a view of the city and all the charm of Lincoln Park. Wide, bay window with built-in banquette is nestled near the wood-burning fireplace creating a second seating area in this graciously sized room. Timeless kitchen appointed with abundant storage, stainless steel appliances, and an island opens to a roomy dining area with charming wainscoting. Ample storage with a jumbo walk-in closet and a pantry right off the front entry, as well as a powder room for guests. Upstairs you will find all three of the bedrooms and the other two full baths--but the show stopper is the fabulous primary bath with heated floors, a claw foot soaking tub, separate shower, stylish double sinks, and Waterworks hardware. Dripping with charm, the style continues in a fully organized walk-in closet with drawers and shelving making wardrobe selection effortless. The main bedroom easily fits a king bed with nightstands and is tucked across the hall from the other two bedrooms, both which have large windows and roomy closets. An additional linen closet and laundry closet are well-located off the bedrooms. This highly upgraded 3 bedroom 2.1 bath home is ideally laid out and includes a parking spot right out the back door, #11. The Kensington spans Armitage from Kenmore to Seminary and has a landscaped area behind the building that includes four outdoor common areas with seating + grills. Primo location-one block to the Armitage Brown & Purple Line train, short jaunt to Oscar Mayer Elementary, plus all the shopping and restaurants this neighborhood is known for. Lives like a single-family home. Agent related to the sellers. **Clients love this home, but a job out of state is the reason for this sale.**
Last Agent to Sell the Property
Captain Realty LLC License #475180224 Listed on: 01/04/2024
Last Buyer's Agent
@properties Christie's International Real Estate License #475160860

Property Details
Home Type
- Condominium
Est. Annual Taxes
- $10,883
Year Built
- Built in 1908 | Remodeled in 2015
Lot Details
- 0.76
HOA Fees
- $551 Monthly HOA Fees
Home Design
- Brick Exterior Construction
Interior Spaces
- 1,900 Sq Ft Home
- 3-Story Property
- Built-In Features
- Ceiling height of 9 feet or more
- Ceiling Fan
- Wood Burning Fireplace
- Window Treatments
- Entrance Foyer
- Living Room with Fireplace
- Formal Dining Room
- Intercom
Kitchen
- Built-In Double Oven
- Electric Cooktop
- Microwave
- Freezer
- Dishwasher
- Stainless Steel Appliances
Flooring
- Wood
- Partially Carpeted
- Heated Floors
Bedrooms and Bathrooms
- 3 Bedrooms
- 3 Potential Bedrooms
- Walk-In Closet
- Dual Sinks
- Soaking Tub
- Separate Shower
Laundry
- Laundry on upper level
- Dryer
- Washer
Parking
- 11 Open Parking Spaces
- 11 Parking Spaces
- Off Alley Parking
- Parking Included in Price
- Assigned Parking
Outdoor Features
- Deck
- Outdoor Grill
Schools
- Oscar Mayer Elementary School
- Lincoln Park High School
Utilities
- Forced Air Heating and Cooling System
- Humidifier
- Individual Controls for Heating
- Lake Michigan Water
Listing and Financial Details
- Homeowner Tax Exemptions
Community Details
Overview
- Association fees include water, parking, insurance, exterior maintenance, scavenger, snow removal
- 36 Units
- Priscilla Johnson Association, Phone Number (312) 666-0149
- Kensington Subdivision
- Property managed by Hales
- Lock-and-Leave Community
Recreation
- Bike Trail
Pet Policy
- Dogs and Cats Allowed
Additional Features
- Building Patio
- Resident Manager or Management On Site
Ownership History
Purchase Details
Home Financials for this Owner
Home Financials are based on the most recent Mortgage that was taken out on this home.Purchase Details
Home Financials for this Owner
Home Financials are based on the most recent Mortgage that was taken out on this home.Purchase Details
Home Financials for this Owner
Home Financials are based on the most recent Mortgage that was taken out on this home.Purchase Details
Home Financials for this Owner
Home Financials are based on the most recent Mortgage that was taken out on this home.Purchase Details
Home Financials for this Owner
Home Financials are based on the most recent Mortgage that was taken out on this home.Purchase Details
Home Financials for this Owner
Home Financials are based on the most recent Mortgage that was taken out on this home.Purchase Details
Home Financials for this Owner
Home Financials are based on the most recent Mortgage that was taken out on this home.Purchase Details
Home Financials for this Owner
Home Financials are based on the most recent Mortgage that was taken out on this home.Purchase Details
Home Financials for this Owner
Home Financials are based on the most recent Mortgage that was taken out on this home.Similar Homes in Chicago, IL
Home Values in the Area
Average Home Value in this Area
Purchase History
| Date | Buyer | Sale Price | Title Company |
|---|---|---|---|
| Kubis Kevin R | $740,000 | Chicago Title | |
| Cavanaugh Morgan E | $710,000 | Chicago Title | |
| Bence William R | $657,000 | Attorney | |
| Innocenzi Vincent | $579,000 | Ort | |
| Bell Catharine | $584,500 | First American | |
| Wolf Emily V | $32,500 | Prairie Title | |
| Wolf Torre Andrew | -- | Multiple | |
| Wolf Michael K | $428,500 | -- | |
| Rodriguez Priscilla | $347,500 | Chicago Title Insurance Co |
Mortgage History
| Date | Status | Borrower | Loan Amount |
|---|---|---|---|
| Open | Kubis Kevin R | $592,000 | |
| Previous Owner | Cavanaugh Morgan E | $538,085 | |
| Previous Owner | Bence William R | $569,000 | |
| Previous Owner | Bence William R | $155,636 | |
| Previous Owner | Bence William R | $167,100 | |
| Previous Owner | Bence William R | $424,100 | |
| Previous Owner | Innocenzi Vincent J | $442,500 | |
| Previous Owner | Innocenzi Vincent | $450,400 | |
| Previous Owner | Bell Catharine | $438,375 | |
| Previous Owner | Wolf Emily V | $376,000 | |
| Previous Owner | Wolf Torre Andrew | $400,000 | |
| Previous Owner | Torre Andrew | $30,000 | |
| Previous Owner | Wolf Michael K | $322,700 | |
| Previous Owner | Rodriguez Priscilla | $282,600 | |
| Previous Owner | Rodriguez Priscilla | $271,000 | |
| Previous Owner | Rodriguez Priscilla | $265,000 | |
| Previous Owner | Rodriguez Priscilla | $241,500 | |
| Previous Owner | Rodriguez Priscilla | $240,000 |
Property History
| Date | Event | Price | Change | Sq Ft Price |
|---|---|---|---|---|
| 02/27/2024 02/27/24 | Sold | $740,000 | 0.0% | $389 / Sq Ft |
| 01/09/2024 01/09/24 | Off Market | $740,000 | -- | -- |
| 01/08/2024 01/08/24 | Pending | -- | -- | -- |
| 01/04/2024 01/04/24 | For Sale | $725,000 | +2.1% | $382 / Sq Ft |
| 08/15/2023 08/15/23 | Sold | $710,000 | +2.9% | $394 / Sq Ft |
| 06/02/2023 06/02/23 | Pending | -- | -- | -- |
| 05/31/2023 05/31/23 | For Sale | $689,900 | +19.2% | $383 / Sq Ft |
| 12/04/2013 12/04/13 | Sold | $579,000 | -1.7% | $305 / Sq Ft |
| 10/31/2013 10/31/13 | Pending | -- | -- | -- |
| 10/14/2013 10/14/13 | For Sale | $589,000 | -- | $310 / Sq Ft |
Tax History Compared to Growth
Tax History
| Year | Tax Paid | Tax Assessment Tax Assessment Total Assessment is a certain percentage of the fair market value that is determined by local assessors to be the total taxable value of land and additions on the property. | Land | Improvement |
|---|---|---|---|---|
| 2024 | $10,883 | $64,212 | $15,609 | $48,603 |
| 2023 | $10,883 | $56,335 | $12,588 | $43,747 |
| 2022 | $10,883 | $56,335 | $12,588 | $43,747 |
| 2021 | $10,659 | $56,334 | $12,588 | $43,746 |
| 2020 | $11,293 | $53,794 | $11,077 | $42,717 |
| 2019 | $11,049 | $58,425 | $11,077 | $47,348 |
| 2018 | $12,148 | $61,500 | $11,077 | $50,423 |
| 2017 | $8,405 | $42,417 | $9,063 | $33,354 |
| 2016 | $7,995 | $42,417 | $9,063 | $33,354 |
| 2015 | $7,292 | $42,417 | $9,063 | $33,354 |
| 2014 | $5,444 | $31,910 | $6,797 | $25,113 |
| 2013 | $5,325 | $31,910 | $6,797 | $25,113 |
Agents Affiliated with this Home
-
Elizabeth Cavanaugh

Seller's Agent in 2024
Elizabeth Cavanaugh
Captain Realty LLC
(773) 507-2627
2 in this area
17 Total Sales
-
Jennifer Furlong Perrin

Buyer's Agent in 2024
Jennifer Furlong Perrin
@ Properties
(516) 639-9359
9 in this area
95 Total Sales
-
Michael Gaffney

Seller's Agent in 2023
Michael Gaffney
Compass
(773) 879-8009
12 in this area
152 Total Sales
-
Jennifer Ames

Seller's Agent in 2013
Jennifer Ames
Engel & Voelkers Chicago
(773) 908-3632
14 in this area
256 Total Sales
-
Danny Glick

Buyer's Agent in 2013
Danny Glick
@ Properties
30 in this area
320 Total Sales
Map
Source: Midwest Real Estate Data (MRED)
MLS Number: 11954401
APN: 14-32-223-035-1020
- 1058 W Armitage Ave Unit A
- 2026 N Kenmore Ave
- 2031 N Kenmore Ave
- 1944 N Seminary Ave Unit 1
- 2056 N Seminary Ave
- 1940 N Maud Ave
- 1945 N Sheffield Ave Unit 103
- 2106 N Seminary Ave Unit 2
- 1914 N Sheffield Ave Unit 1
- 1919 N Sheffield Ave Unit 3
- 2118 N Clifton Ave
- 2059 N Bissell St
- 1853 N Maud Ave Unit 1
- 2149 N Kenmore Ave Unit 2
- 2149 N Seminary Ave Unit A
- 2051 N Magnolia Ave
- 2127 N Racine Ave Unit 2
- 1013 W Webster Ave Unit 5
- 2150 N Clifton Ave Unit 2
- 1048 W Webster Ave
- 1052 W Armitage Ave Unit B1
- 1050 W Armitage Ave Unit 1050A
- 1048 W Armitage Ave Unit 1048A
- 1036 W Armitage Ave Unit 1036A
- 1036 W Armitage Ave Unit 1036B
- 1052 W Armitage Ave Unit 1052B
- 1034 W Armitage Ave Unit 1034A
- 1034 W Armitage Ave Unit 1034C
- 1050 W Armitage Ave Unit 1050B
- 1034 W Armitage Ave Unit 1034B
- 1048 W Armitage Ave Unit 1048B
- 1052 W Armitage Ave Unit B
- 1034 W Armitage Ave Unit C
- 1050 W Armitage Ave Unit B
- 1036 W Armitage Ave Unit B
- 1048 W Armitage Ave Unit B
- 1034 W Armitage Ave Unit A
- 1050 W Armitage Ave Unit A
- 1036 W Armitage Ave Unit A
- 2010 N Kenmore Ave Unit 2010A






