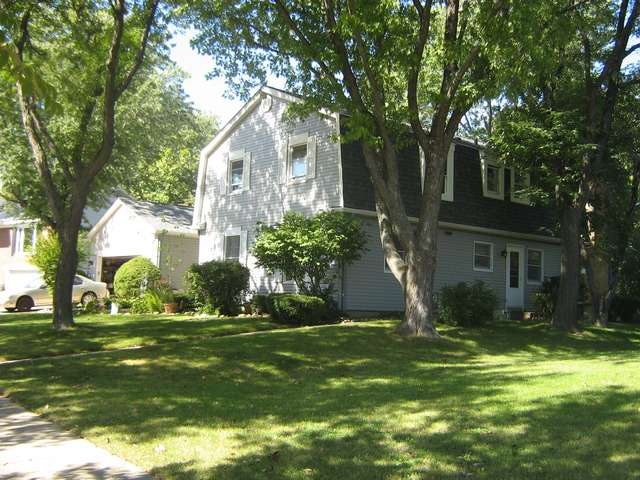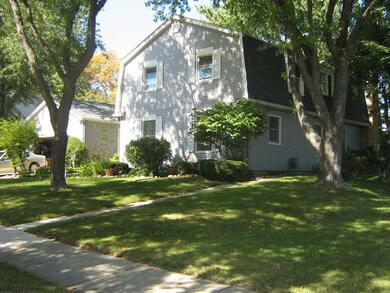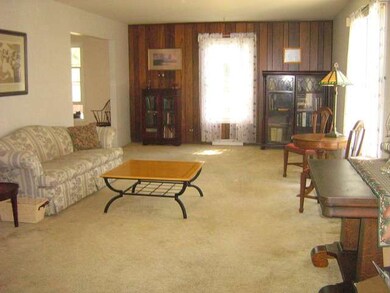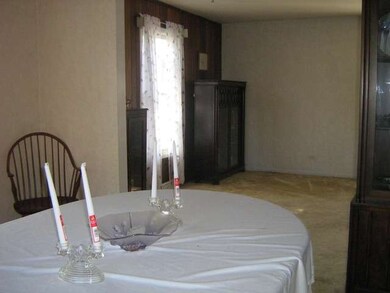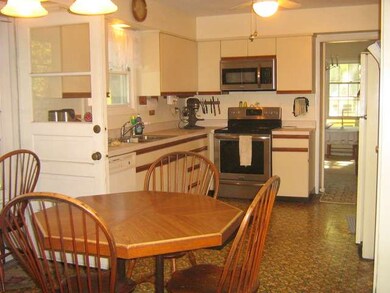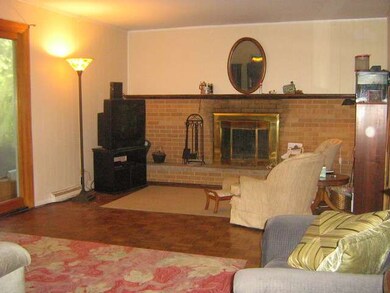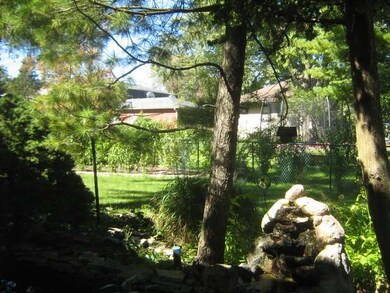
1050 W Illinois Ave Palatine, IL 60067
Plum Grove Village NeighborhoodEstimated Value: $690,000 - $730,000
Highlights
- Second Kitchen
- Main Floor Bedroom
- Fenced Yard
- Hunting Ridge Elementary School Rated A
- Walk-In Pantry
- 3-minute walk to Mallard Park
About This Home
As of February 2014PRICED TO SELL!!! This home offers an In-Law apartment with separate entrance, LR, 2 bedrooms, bath, kitchenette in a Desirable neighborhood! Hunting Ridge Belmont Model-Great extended family home! Open foyer, huge living room, eat in kitchen, oversized bedrooms. 1st Floor 5th bedroom or office. Full basement. Needs some serious updating but great home! Do not miss this opportunity!! AS-IS -
Last Agent to Sell the Property
Kimberley Thompsen
Century 21 1st Class Homes License #471001550 Listed on: 10/07/2013
Last Buyer's Agent
zkaleita Kaleita
Century 21 1st Class Homes License #475135736
Home Details
Home Type
- Single Family
Est. Annual Taxes
- $12,843
Year Built
- 1970
Lot Details
- Southern Exposure
- Fenced Yard
Parking
- Attached Garage
- Driveway
- Garage Is Owned
Home Design
- Brick Exterior Construction
- Slab Foundation
- Asphalt Rolled Roof
Interior Spaces
- Wood Burning Fireplace
- Fireplace With Gas Starter
- Entrance Foyer
- Unfinished Basement
- Basement Fills Entire Space Under The House
Kitchen
- Second Kitchen
- Breakfast Bar
- Walk-In Pantry
- Oven or Range
- Dishwasher
- Disposal
Bedrooms and Bathrooms
- Main Floor Bedroom
- Primary Bathroom is a Full Bathroom
- In-Law or Guest Suite
Laundry
- Laundry on main level
- Dryer
- Washer
Utilities
- Forced Air Heating and Cooling System
- Heating System Uses Gas
- Lake Michigan Water
Listing and Financial Details
- Senior Tax Exemptions
- Homeowner Tax Exemptions
Ownership History
Purchase Details
Home Financials for this Owner
Home Financials are based on the most recent Mortgage that was taken out on this home.Purchase Details
Home Financials for this Owner
Home Financials are based on the most recent Mortgage that was taken out on this home.Purchase Details
Similar Homes in Palatine, IL
Home Values in the Area
Average Home Value in this Area
Purchase History
| Date | Buyer | Sale Price | Title Company |
|---|---|---|---|
| Cherian Clement | $475,000 | First American Title | |
| Newsom Dana | $380,000 | Attorneys Title Guaranty Fun | |
| Kleeman Jack W | -- | -- |
Mortgage History
| Date | Status | Borrower | Loan Amount |
|---|---|---|---|
| Open | Cherian Clement | $380,000 | |
| Previous Owner | Newsom Dana | $220,000 | |
| Previous Owner | Kleeman Jack | $228,000 | |
| Previous Owner | Kleeman Jack W | $150,000 |
Property History
| Date | Event | Price | Change | Sq Ft Price |
|---|---|---|---|---|
| 02/06/2014 02/06/14 | Sold | $380,000 | -7.1% | $128 / Sq Ft |
| 11/13/2013 11/13/13 | Pending | -- | -- | -- |
| 10/07/2013 10/07/13 | For Sale | $409,000 | -- | $137 / Sq Ft |
Tax History Compared to Growth
Tax History
| Year | Tax Paid | Tax Assessment Tax Assessment Total Assessment is a certain percentage of the fair market value that is determined by local assessors to be the total taxable value of land and additions on the property. | Land | Improvement |
|---|---|---|---|---|
| 2024 | $12,843 | $51,000 | $11,102 | $39,898 |
| 2023 | $12,843 | $51,000 | $11,102 | $39,898 |
| 2022 | $12,843 | $51,000 | $11,102 | $39,898 |
| 2021 | $11,421 | $41,161 | $7,401 | $33,760 |
| 2020 | $11,382 | $41,161 | $7,401 | $33,760 |
| 2019 | $11,317 | $45,634 | $7,401 | $38,233 |
| 2018 | $14,731 | $47,401 | $6,784 | $40,617 |
| 2017 | $14,452 | $47,401 | $6,784 | $40,617 |
| 2016 | $13,440 | $47,401 | $6,784 | $40,617 |
| 2015 | $13,146 | $42,786 | $6,168 | $36,618 |
| 2014 | $12,986 | $42,786 | $6,168 | $36,618 |
| 2013 | $13,196 | $44,619 | $6,168 | $38,451 |
Agents Affiliated with this Home
-
K
Seller's Agent in 2014
Kimberley Thompsen
Century 21 1st Class Homes
-

Buyer's Agent in 2014
zkaleita Kaleita
Century 21 1st Class Homes
Map
Source: Midwest Real Estate Data (MRED)
MLS Number: MRD08462080
APN: 02-21-408-032-0000
- 766 S Harvard Ct
- 1139 W Illinois Ave
- 1116 W Mallard Dr
- 1102 Skylark Ct
- Lot 2, Nessie's Grov Aldridge Ave
- 506 S Brighton Ln
- 1358 W Borders Dr
- 729 W Gilbert Rd
- 355 S Harrison Ct
- 337 S Harrison Ct
- 830 W Lukas Ave
- 1120 Roselle Rd
- 1020 W Bogey Ln
- 417 S Elm St
- 731 W Kenilworth Ave
- 1389 Shire Cir Unit 18
- 709 W Glencoe Rd
- 286 W Michigan Ave
- 274 W Michigan Ave
- 2201 Palatine Rd
- 1050 W Illinois Ave
- 1042 W Illinois Ave
- 1058 W Illinois Ave
- 1085 W Hunting Dr
- 1115 W Hunting Dr Unit 1
- 1119 W Hunting Dr
- 1100 W Illinois Ave
- 1036 W Illinois Ave
- 1083 W Hunting Dr
- 1133 W Hunting Dr
- 1108 W Illinois Ave
- 1077 W Hunting Dr
- 1100 W Hunting Ct
- 1137 W Hunting Dr
- 772 S Harvard Ct
- 1130 W Hunting Ct
- 758 S Harvard Ct
- 1080 W Hunting Dr
- 1102 W Hunting Ct
- 751 S Mallard Dr
