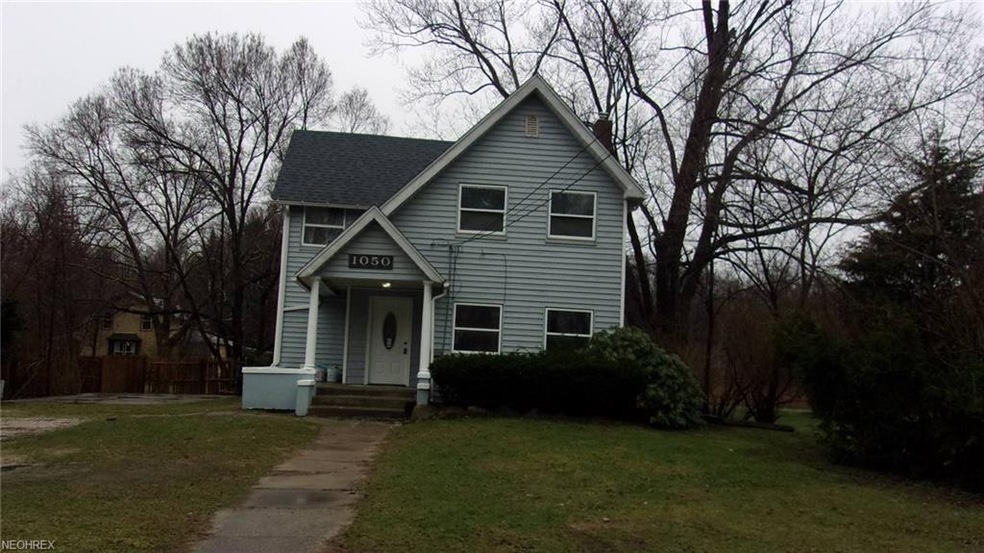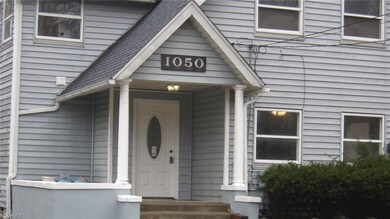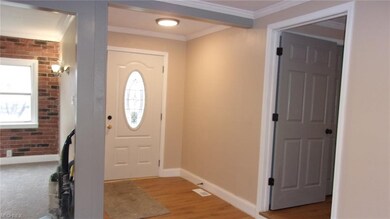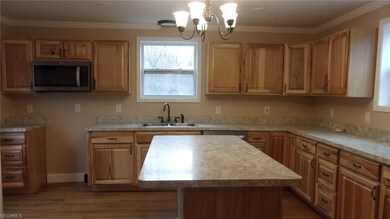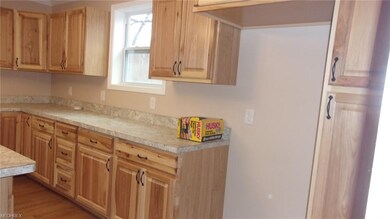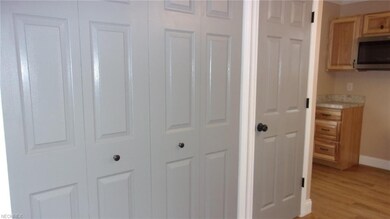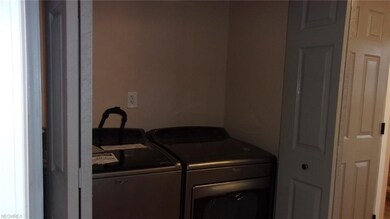
1050 W Main Ct Geneva, OH 44041
Geneva NeighborhoodHighlights
- View of Trees or Woods
- Deck
- Forced Air Heating System
- Colonial Architecture
About This Home
As of August 2018Spring has sprung and so has the entire interior of this home! New kitchen with wall to wall oak cabinets, granite counter tops, and center island, new first floor bath, carpet through out, new furnace and AC , paint. Schedule your tour today for this gem of a home hidden away in the City of Geneva. Bring your ideas and make it your home. Home conveniently located close to services,hospital, downtown, and main highways.
Garage was removed- not structurally sound.
Home Details
Home Type
- Single Family
Est. Annual Taxes
- $3,528
Year Built
- Built in 1900
Lot Details
- 0.31 Acre Lot
- Unpaved Streets
Parking
- 2 Car Garage
Home Design
- Colonial Architecture
- Asphalt Roof
- Vinyl Construction Material
Interior Spaces
- 1,544 Sq Ft Home
- 2-Story Property
- Views of Woods
- Unfinished Basement
- Basement Fills Entire Space Under The House
Kitchen
- Microwave
- Dishwasher
Bedrooms and Bathrooms
- 3 Bedrooms
- 2 Full Bathrooms
Laundry
- Dryer
- Washer
Outdoor Features
- Deck
Utilities
- Forced Air Heating System
- Heating System Uses Gas
Community Details
- Geneva Sec 03 Community
Listing and Financial Details
- Assessor Parcel Number 200300004200
Ownership History
Purchase Details
Home Financials for this Owner
Home Financials are based on the most recent Mortgage that was taken out on this home.Purchase Details
Purchase Details
Purchase Details
Home Financials for this Owner
Home Financials are based on the most recent Mortgage that was taken out on this home.Map
Similar Homes in Geneva, OH
Home Values in the Area
Average Home Value in this Area
Purchase History
| Date | Type | Sale Price | Title Company |
|---|---|---|---|
| Warranty Deed | $92,000 | Chicago Title | |
| Limited Warranty Deed | $27,000 | Attorney | |
| Sheriffs Deed | $54,000 | Accommodation | |
| Interfamily Deed Transfer | -- | -- |
Mortgage History
| Date | Status | Loan Amount | Loan Type |
|---|---|---|---|
| Open | $92,920 | New Conventional | |
| Previous Owner | $127,360 | Unknown |
Property History
| Date | Event | Price | Change | Sq Ft Price |
|---|---|---|---|---|
| 05/23/2025 05/23/25 | For Sale | $189,900 | +98.4% | $123 / Sq Ft |
| 08/20/2018 08/20/18 | Sold | $95,700 | 0.0% | $62 / Sq Ft |
| 07/02/2018 07/02/18 | Pending | -- | -- | -- |
| 06/21/2018 06/21/18 | Price Changed | $95,700 | 0.0% | $62 / Sq Ft |
| 06/21/2018 06/21/18 | For Sale | $95,700 | -3.0% | $62 / Sq Ft |
| 05/07/2018 05/07/18 | Pending | -- | -- | -- |
| 04/16/2018 04/16/18 | Price Changed | $98,700 | +10.0% | $64 / Sq Ft |
| 04/11/2018 04/11/18 | Price Changed | $89,700 | +28.7% | $58 / Sq Ft |
| 11/02/2017 11/02/17 | For Sale | $69,700 | -- | $45 / Sq Ft |
Tax History
| Year | Tax Paid | Tax Assessment Tax Assessment Total Assessment is a certain percentage of the fair market value that is determined by local assessors to be the total taxable value of land and additions on the property. | Land | Improvement |
|---|---|---|---|---|
| 2024 | $3,528 | $41,830 | $7,250 | $34,580 |
| 2023 | $2,026 | $41,830 | $7,250 | $34,580 |
| 2022 | $1,635 | $33,260 | $5,570 | $27,690 |
| 2021 | $1,699 | $33,260 | $5,570 | $27,690 |
| 2020 | $1,699 | $33,260 | $5,570 | $27,690 |
| 2019 | $1,187 | $22,130 | $5,500 | $16,630 |
| 2018 | $1,067 | $22,130 | $5,500 | $16,630 |
| 2017 | $548 | $22,900 | $6,270 | $16,630 |
| 2016 | $1,112 | $22,410 | $6,130 | $16,280 |
| 2015 | $1,105 | $22,410 | $6,130 | $16,280 |
| 2014 | $1,075 | $22,410 | $6,130 | $16,280 |
| 2013 | $2,484 | $22,410 | $4,380 | $18,030 |
Source: MLS Now
MLS Number: 3953909
APN: 200300004200
