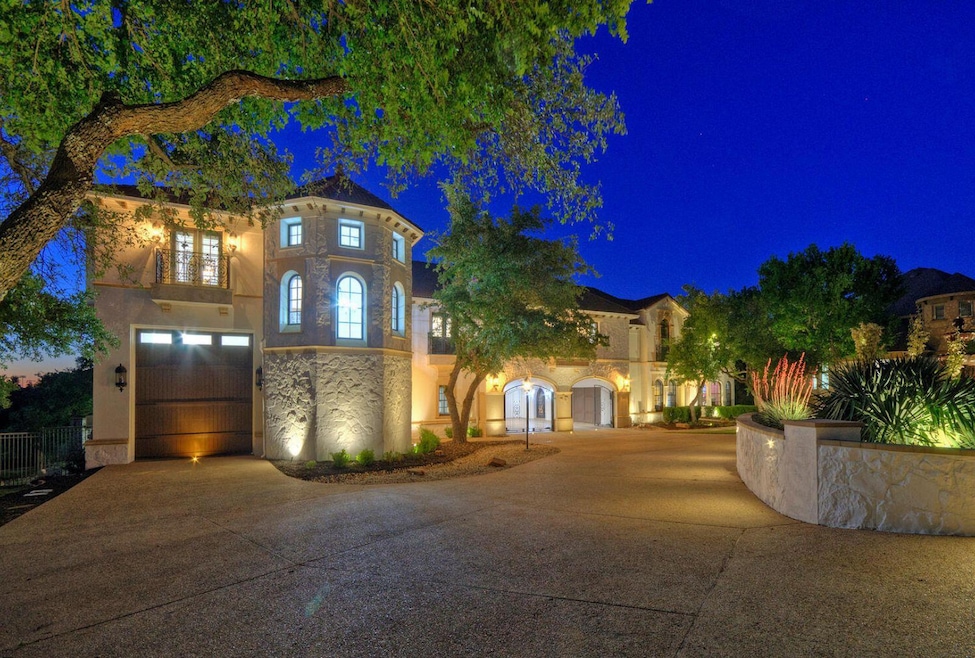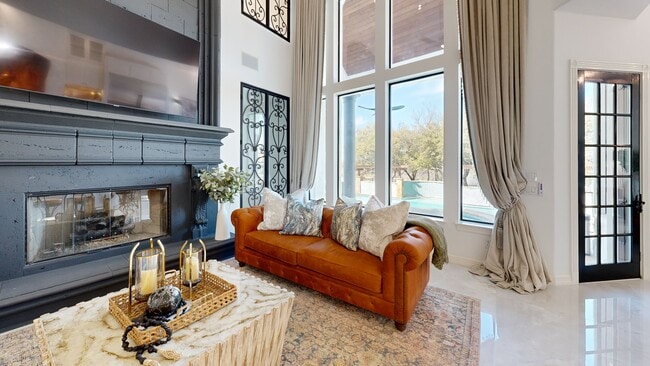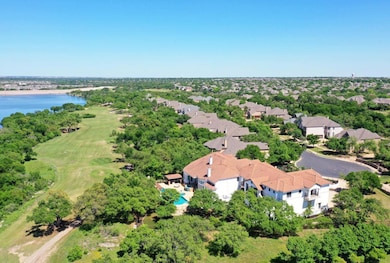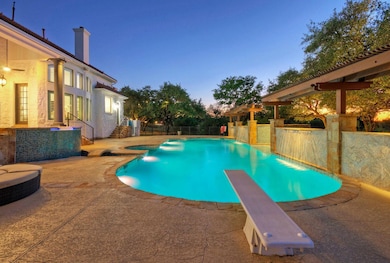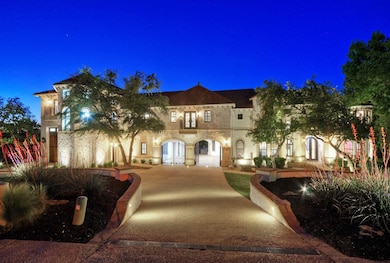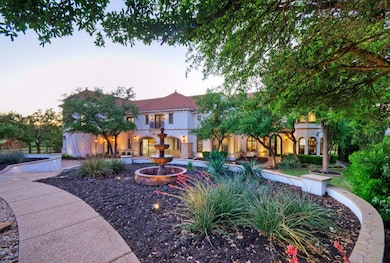
10500 Avery Club Dr Unit 26 Austin, TX 78717
Avery Ranch NeighborhoodEstimated payment $23,559/month
Highlights
- Parking available for a boat
- On Golf Course
- In Ground Spa
- Rutledge Elementary School Rated A
- Media Room
- Eat-In Gourmet Kitchen
About This Home
Set on a rare double lot overlooking the scenic Avery Ranch Golf Course, this extraordinary estate blends luxury with relaxed Texas Hill Country charm. Recently renovated throughout, the home is equally suited for grand entertaining or quiet evenings by the pool—offering unmatched privacy and panoramic golf course views.
Designed with multi-generational living in mind, the expansive 10,000+ sq ft residence features 8 bedrooms and 8.5 bathrooms, ensuring ample space and comfort for family and guests alike. From the impressive entry foyer to intimate spaces like a front bar and a cozy cigar lounge, the home balances sophistication with warmth.
The chef-inspired kitchen is outfitted with commercial-grade appliances, while an outdoor kitchen and resort-style entertaining area invite seamless indoor-outdoor living. Enjoy a resurfaced pool, putting green, and multiple lounging areas perfect for relaxation or recreation. The palatial primary suite features a fireplace and an open-concept spa-like bathroom for a truly indulgent retreat. A private theater room adds to the home's entertainment appeal.
The air-conditioned RV garage doubles as a full gym, and the separate guest wing—complete with elevator access, its own living area, kitchen, and two en-suite bedrooms—offers ideal accommodations for extended stays or independent living.
With ten covered parking spaces and a gated cul-de-sac location, the property offers both convenience and exclusivity. Whether you're drawn to the vibrant energy of the city or the quiet serenity of golf course living, this estate delivers the best of both.
Offering world-class amenities, flexible living spaces, and breathtaking surroundings, this one-of-a-kind property isn’t just a home—it’s a complete lifestyle.
Listing Agent
KWLS - T. Kerr Property Group Brokerage Phone: (512) 851-8350 License #0708400 Listed on: 05/16/2024

Co-Listing Agent
Keller Williams Realty Brokerage Phone: (512) 851-8350 License #0340639
Home Details
Home Type
- Single Family
Est. Annual Taxes
- $60,307
Year Built
- Built in 2006 | Remodeled
Lot Details
- 0.86 Acre Lot
- Property fronts a private road
- On Golf Course
- Cul-De-Sac
- West Facing Home
- Dog Run
- Private Entrance
- Wrought Iron Fence
- Landscaped
- Native Plants
- Sprinkler System
- Mature Trees
- Many Trees
- Private Yard
HOA Fees
- $179 Monthly HOA Fees
Parking
- 10 Car Garage
- Carport
- Workshop in Garage
- Garage Door Opener
- Circular Driveway
- Parking available for a boat
- RV or Boat Parking
Property Views
- Golf Course
- Pool
Home Design
- Slab Foundation
- Spray Foam Insulation
- Tile Roof
- Stone Siding
- Stucco
Interior Spaces
- 10,991 Sq Ft Home
- 2-Story Property
- Wet Bar
- Wired For Sound
- Built-In Features
- Woodwork
- Crown Molding
- Tray Ceiling
- High Ceiling
- Ceiling Fan
- Recessed Lighting
- Chandelier
- Gas Fireplace
- Shutters
- Blinds
- Drapes & Rods
- Entrance Foyer
- Living Room with Fireplace
- 2 Fireplaces
- Multiple Living Areas
- Dining Room
- Media Room
- Home Office
- Storage Room
- Attic or Crawl Hatchway Insulated
- Fire and Smoke Detector
Kitchen
- Eat-In Gourmet Kitchen
- Breakfast Area or Nook
- Open to Family Room
- Breakfast Bar
- Built-In Oven
- Gas Cooktop
- Range Hood
- Microwave
- Dishwasher
- Kitchen Island
- Granite Countertops
- Disposal
Flooring
- Wood
- Carpet
- Stone
- Marble
- Tile
Bedrooms and Bathrooms
- 8 Bedrooms | 1 Primary Bedroom on Main
- Fireplace in Bedroom
- Double Master Bedroom
- Dual Closets
- Walk-In Closet
- Double Vanity
- Soaking Tub
- Separate Shower
Pool
- In Ground Spa
- Private Pool
- Waterfall Pool Feature
- Fence Around Pool
- Diving Board
Outdoor Features
- Balcony
- Covered Patio or Porch
- Outdoor Kitchen
- Exterior Lighting
- Outdoor Gas Grill
Schools
- Rutledge Elementary School
- Stiles Middle School
- Vista Ridge High School
Utilities
- Forced Air Zoned Heating and Cooling System
- Vented Exhaust Fan
- Heating System Uses Natural Gas
- Natural Gas Connected
- ENERGY STAR Qualified Water Heater
- High Speed Internet
Additional Features
- Accessible Elevator Installed
- Property is near a clubhouse
Listing and Financial Details
- Assessor Parcel Number 17W340630A00270008
- Tax Block A
Community Details
Overview
- Association fees include common area maintenance
- Avery Ranch Association
- Reserve At Avery Ranch 03 Subdivision
Amenities
- Restaurant
- Clubhouse
Recreation
- Golf Course Community
- Sport Court
- Community Playground
- Community Pool
- Trails
Security
- Gated Community
Matterport 3D Tour
Floorplans
Map
Home Values in the Area
Average Home Value in this Area
Tax History
| Year | Tax Paid | Tax Assessment Tax Assessment Total Assessment is a certain percentage of the fair market value that is determined by local assessors to be the total taxable value of land and additions on the property. | Land | Improvement |
|---|---|---|---|---|
| 2025 | $68,879 | $3,500,000 | $600,000 | $2,900,000 |
| 2024 | $68,879 | $3,264,724 | $600,000 | $2,664,724 |
| 2023 | $60,307 | $2,900,000 | $840,000 | $2,060,000 |
| 2022 | $78,547 | $3,459,448 | $420,000 | $3,039,448 |
| 2021 | $57,704 | $2,210,435 | $300,000 | $1,910,435 |
| 2020 | $53,428 | $2,102,801 | $229,706 | $1,873,095 |
| 2019 | $54,222 | $2,073,395 | $235,400 | $1,837,995 |
| 2018 | $51,450 | $1,967,400 | $235,400 | $1,732,000 |
| 2017 | $58,047 | $2,198,736 | $220,000 | $1,978,736 |
| 2016 | $54,018 | $2,046,120 | $220,000 | $1,826,120 |
| 2015 | $46,331 | $1,860,792 | $184,200 | $1,676,592 |
| 2014 | $46,331 | $1,717,729 | $0 | $0 |
Property History
| Date | Event | Price | List to Sale | Price per Sq Ft |
|---|---|---|---|---|
| 07/28/2025 07/28/25 | Price Changed | $3,499,500 | 0.0% | $318 / Sq Ft |
| 07/28/2025 07/28/25 | For Sale | $3,499,500 | 0.0% | $318 / Sq Ft |
| 07/24/2025 07/24/25 | Off Market | -- | -- | -- |
| 05/06/2025 05/06/25 | Price Changed | $3,500,000 | 0.0% | $318 / Sq Ft |
| 05/06/2025 05/06/25 | For Sale | $3,500,000 | -4.1% | $318 / Sq Ft |
| 04/24/2025 04/24/25 | Off Market | -- | -- | -- |
| 03/07/2025 03/07/25 | For Sale | $3,650,000 | 0.0% | $332 / Sq Ft |
| 02/17/2025 02/17/25 | Off Market | -- | -- | -- |
| 11/11/2024 11/11/24 | For Sale | $3,650,000 | 0.0% | $332 / Sq Ft |
| 10/31/2024 10/31/24 | Off Market | -- | -- | -- |
| 10/15/2024 10/15/24 | Price Changed | $3,650,000 | -7.6% | $332 / Sq Ft |
| 08/08/2024 08/08/24 | Price Changed | $3,949,500 | 0.0% | $359 / Sq Ft |
| 05/16/2024 05/16/24 | For Sale | $3,950,000 | -- | $359 / Sq Ft |
Purchase History
| Date | Type | Sale Price | Title Company |
|---|---|---|---|
| Deed | -- | Texas National Title | |
| Special Warranty Deed | -- | Alamo Title Company | |
| Warranty Deed | -- | Georgetown Title Company Inc | |
| Special Warranty Deed | -- | Georgetown Title Co Inc |
Mortgage History
| Date | Status | Loan Amount | Loan Type |
|---|---|---|---|
| Open | $2,800,608 | New Conventional | |
| Closed | $2,800,608 | Construction |
About the Listing Agent

*M.Ed | Broker Associate | REALTOR® | Founder of T. Kerr Property Group*
“People Over Production. Always.”
This isn’t just a sign on Tanya Kerr’s office wall—it’s the heartbeat of her business.
Raised on a small farm in Paige, Texas, Tanya learned early what grit, service, and sacrifice really mean. After losing her mother as a young adult, she helped step into a caregiver role for her siblings—shaping the resilience and compassion she brings to real estate today.
A
Tanya's Other Listings
Source: Unlock MLS (Austin Board of REALTORS®)
MLS Number: 1658516
APN: R476786
- 10500 Avery Club Dr Unit 3
- 15208 Sunningdale St
- 10525 Roy Butler Dr
- 15601 Interlachen Dr
- 11017 Casitas Dr
- 10201 Loxley Ln
- 15239 Calaveras Dr
- 14812 Avery Ranch Blvd Unit 1
- 11400 W Parmer Ln Unit 77
- 15150 Galena Dr
- 14921 Banbridge Trail
- 14815 Avery Ranch Blvd Unit 13F/1302
- 14815 Avery Ranch Blvd Unit 502
- 14815 Avery Ranch Blvd Unit 1703
- 14815 Avery Ranch Blvd Unit 1802
- 14815 Avery Ranch Blvd Unit 3401
- 15001 Banbridge Trail
- 15022 Galena Dr
- 14604 Ballyclarc Dr
- 3810 Brushy Creek Rd Unit 73
- 10500 Avery Club Dr Unit 3
- 15628 Interlachen Dr
- 15220 Interlachen Dr
- 15512 Interlachen Dr
- 14812 Avery Ranch Blvd Unit 64
- 15224 Calaveras Dr
- 11300 W Parmer Ln
- 15520 Bandon Dr
- 11400 W Parmer Ln Unit 79
- 11400 W Parmer Ln Unit 98
- 11400 W Parmer Ln Unit 31
- 14815 Avery Ranch Blvd Unit 2502
- 14815 Avery Ranch Blvd Unit 3203
- 14815 Avery Ranch Blvd Unit 3403
- 14815 Avery Ranch Blvd Unit 2102
- 14815 Avery Ranch Blvd Unit 3002
- 14815 Avery Ranch Blvd Unit 2902
- 14815 Avery Ranch Blvd Unit 302
- 15024 Galena Dr
- 10625 Royal Tara Cove
