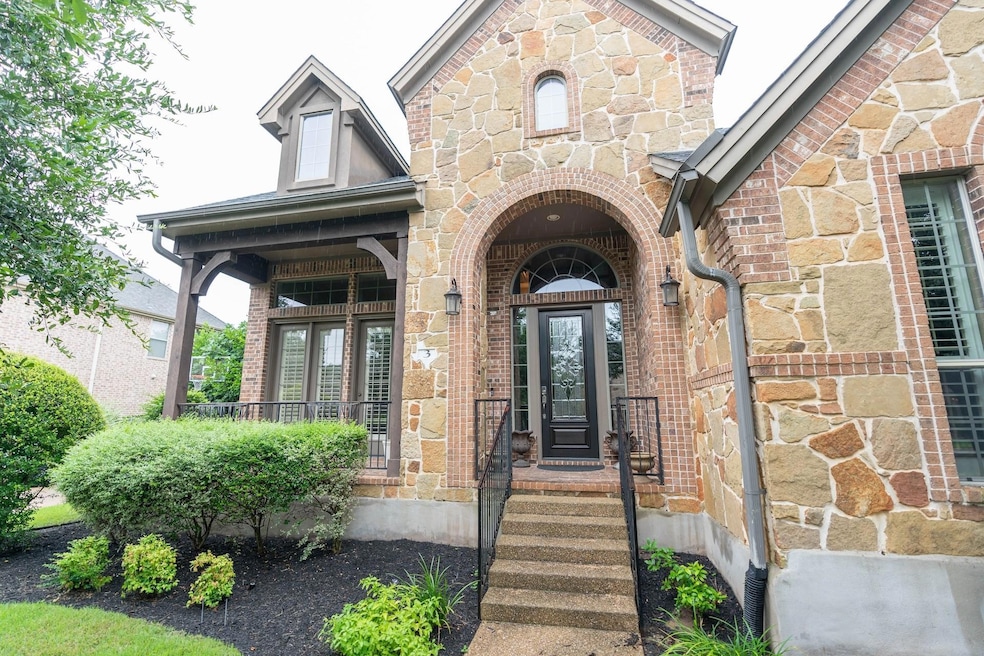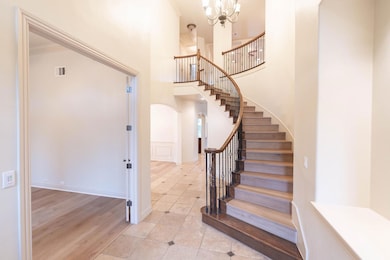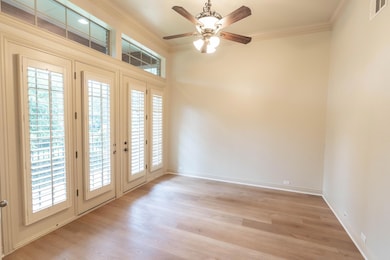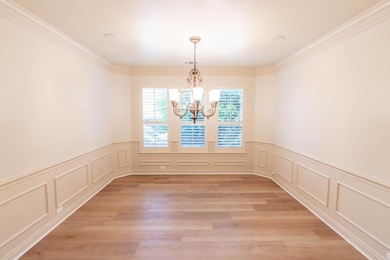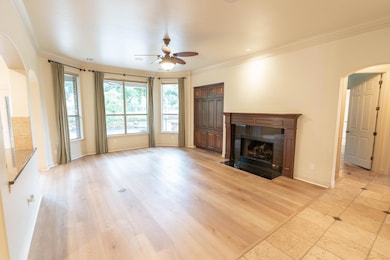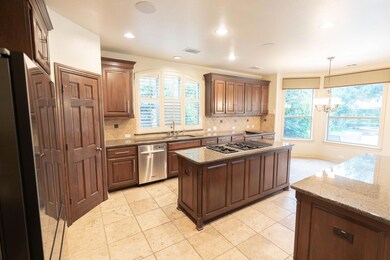10500 Avery Club Dr Unit 3 Austin, TX 78717
Avery Ranch NeighborhoodHighlights
- On Golf Course
- Heated In Ground Pool
- Wooded Lot
- Rutledge Elementary School Rated A
- Gated Community
- Main Floor Primary Bedroom
About This Home
Text Listing agent to get gate code. Beautiful home very well taking care of. Great location in the exclusive "Reserve" private gated community in Golf course. It looks like a model. **4 car garage** Very nice media room with a deck for a theater like seating. Lots of double step crown molding. Gorgeous Travertine flooring with granite inserts. Built in Double Oven Jenner gas top. Nice back yard that backs to the 10th tee box. (Never get golf balls) with a beautiful heated pool and spa. Also outdoor kitchen including a built in grill
Listing Agent
Meek Realty Brokerage Phone: (512) 825-0405 License #0489636 Listed on: 08/02/2025
Home Details
Home Type
- Single Family
Est. Annual Taxes
- $24,779
Year Built
- Built in 2006
Lot Details
- 0.29 Acre Lot
- On Golf Course
- Cul-De-Sac
- North Facing Home
- Wrought Iron Fence
- Sprinkler System
- Wooded Lot
- Private Yard
Parking
- 4 Car Attached Garage
- Side Facing Garage
- Garage Door Opener
Home Design
- Brick Exterior Construction
- Slab Foundation
- Frame Construction
- Composition Roof
- Masonry Siding
- Stone Siding
- Stucco
Interior Spaces
- 4,050 Sq Ft Home
- 2-Story Property
- Wired For Sound
- Built-In Features
- Crown Molding
- High Ceiling
- Recessed Lighting
- Wood Burning Fireplace
- Gas Log Fireplace
- Plantation Shutters
- Family Room with Fireplace
- Multiple Living Areas
- Dining Area
- Golf Course Views
Kitchen
- Built-In Self-Cleaning Double Oven
- Gas Cooktop
- Microwave
- Dishwasher
- Granite Countertops
- Disposal
Flooring
- Carpet
- Stone
Bedrooms and Bathrooms
- 5 Bedrooms | 2 Main Level Bedrooms
- Primary Bedroom on Main
- Walk-In Closet
- 4 Full Bathrooms
Home Security
- Security System Owned
- Fire and Smoke Detector
Pool
- Heated In Ground Pool
- In Ground Spa
Outdoor Features
- Covered Patio or Porch
- Rain Gutters
Location
- Property is near a golf course
Schools
- Rutledge Elementary School
- Stiles Middle School
- Vista Ridge High School
Utilities
- Central Heating and Cooling System
- Vented Exhaust Fan
- Heating System Uses Natural Gas
- ENERGY STAR Qualified Water Heater
Listing and Financial Details
- Security Deposit $7,000
- Tenant pays for all utilities
- The owner pays for association fees
- 12 Month Lease Term
- $50 Application Fee
- Assessor Parcel Number 17W340630A00130008
Community Details
Overview
- Property has a Home Owners Association
- Built by DREES
- Avery Ranch Subdivision
Recreation
- Golf Course Community
- Tennis Courts
- Sport Court
- Community Playground
- Community Pool
- Park
- Trails
Pet Policy
- Pet Deposit $1,000
- Small pets allowed
Additional Features
- Common Area
- Gated Community
Map
Source: Unlock MLS (Austin Board of REALTORS®)
MLS Number: 6622990
APN: R476732
- 10500 Avery Club Dr Unit 26
- 10525 Roy Butler Dr
- 15601 Interlachen Dr
- 11017 Casitas Dr
- 10201 Loxley Ln
- 15239 Calaveras Dr
- 14812 Avery Ranch Blvd Unit 1
- 11400 W Parmer Ln Unit 77
- 15150 Galena Dr
- 14921 Banbridge Trail
- 14815 Avery Ranch Blvd Unit 13F/1302
- 14815 Avery Ranch Blvd Unit 502
- 14815 Avery Ranch Blvd Unit 1703
- 14815 Avery Ranch Blvd Unit 1802
- 14815 Avery Ranch Blvd Unit 3401
- 15001 Banbridge Trail
- 15022 Galena Dr
- 14604 Ballyclarc Dr
- 3810 Brushy Creek Rd Unit 73
- 2503 Lou Hollow Place
- 15220 Interlachen Dr
- 15512 Interlachen Dr
- 14812 Avery Ranch Blvd Unit 64
- 15224 Calaveras Dr
- 11300 W Parmer Ln
- 15520 Bandon Dr
- 11400 W Parmer Ln Unit 79
- 11400 W Parmer Ln Unit 98
- 11400 W Parmer Ln Unit 31
- 14815 Avery Ranch Blvd Unit 2502
- 14815 Avery Ranch Blvd Unit 3203
- 14815 Avery Ranch Blvd Unit 3403
- 14815 Avery Ranch Blvd Unit 2102
- 14815 Avery Ranch Blvd Unit 3002
- 14815 Avery Ranch Blvd Unit 2902
- 14815 Avery Ranch Blvd Unit 302
- 15024 Galena Dr
- 10625 Royal Tara Cove
- 10648 Royal Tara Cove
- 3810 Brushy Creek Rd Unit 60
