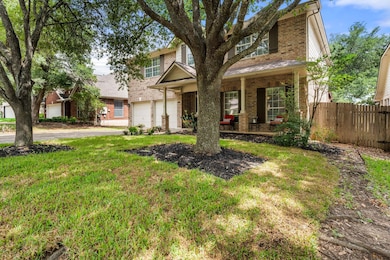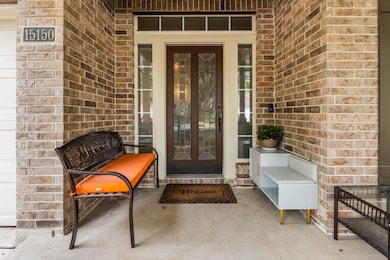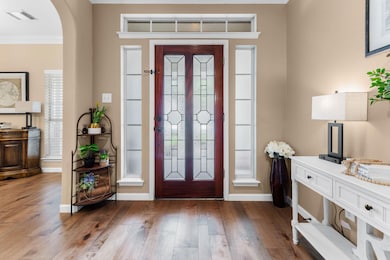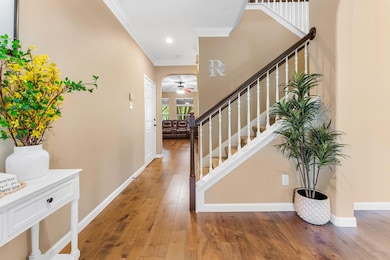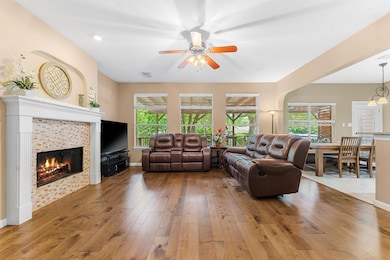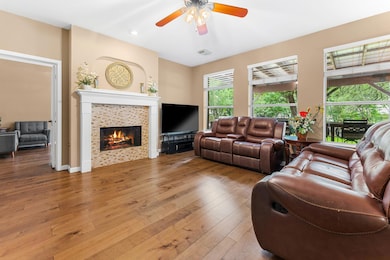15150 Galena Dr Austin, TX 78717
Avery Ranch NeighborhoodHighlights
- Deck
- Wooded Lot
- Granite Countertops
- Elsa England Elementary School Rated A
- High Ceiling
- Private Yard
About This Home
Welcome home to this meticulously updated residence in the highly sought-after Davis Spring community! Ideally
located off Parmer Lane, this home offers swift access to the Apple campus and Austin's Tech Corridor, just a short
10-mile drive to The Domain for shopping, dining, and entertainment. Upon entering, you'll find elegant new wood
flooring, large windows framing your private backyard, a striking designer stone fireplace, and fresh paint
throughout, including a modern stair banister. The bright kitchen features granite countertops, recently painted
white cabinets, and state-of-the-art stainless steel appliances, seamlessly connecting to a charming breakfast area
and living space for effortless entertaining. The versatile first floor offers a spacious family room, an office or flex
space, and a formal dining room. The second level boasts four generously proportioned bedrooms and a sizable
loft. Step outside to your expansive backyard, a private retreat with an impressive newer deck and magnificent
mature trees. Rest easy knowing a new roof was installed in 2023! The Davis Spring community offers a wealth of
amenities, including a 25-meter Junior Olympic pool, baby pool with splash pad, basketball court, tennis court, and
5 acres of verdant open space. Don't miss this incredible opportunity – schedule your private showing today!
Listing Agent
eXp Realty, LLC Brokerage Phone: (512) 576-1349 License #0618448 Listed on: 07/03/2025

Home Details
Home Type
- Single Family
Est. Annual Taxes
- $10,647
Year Built
- Built in 1999
Lot Details
- 7,841 Sq Ft Lot
- Southwest Facing Home
- Wood Fence
- Sprinkler System
- Wooded Lot
- Many Trees
- Private Yard
Parking
- 2 Car Attached Garage
- Front Facing Garage
- Multiple Garage Doors
- Garage Door Opener
Home Design
- Brick Exterior Construction
- Slab Foundation
- Frame Construction
- Composition Roof
- Masonry Siding
Interior Spaces
- 2,992 Sq Ft Home
- 2-Story Property
- Wired For Sound
- Crown Molding
- High Ceiling
- Ceiling Fan
- Recessed Lighting
- Chandelier
- Gas Log Fireplace
- Window Treatments
- Entrance Foyer
- Family Room with Fireplace
- Multiple Living Areas
- Living Room
- Dining Room
- Home Office
- Storage Room
- Laundry Room
Kitchen
- Breakfast Area or Nook
- Open to Family Room
- Breakfast Bar
- Built-In Oven
- Gas Cooktop
- Microwave
- Dishwasher
- Granite Countertops
- Corian Countertops
- Disposal
Flooring
- Carpet
- Laminate
- Tile
Bedrooms and Bathrooms
- 5 Bedrooms | 1 Main Level Bedroom
- Walk-In Closet
- Double Vanity
- Soaking Tub
- Separate Shower
Home Security
- Prewired Security
- Fire and Smoke Detector
Outdoor Features
- Deck
- Covered patio or porch
- Playground
Schools
- Elsa England Elementary School
- Pearson Ranch Middle School
- Mcneil High School
Utilities
- Central Air
- Vented Exhaust Fan
- Heating System Uses Natural Gas
- ENERGY STAR Qualified Water Heater
- Phone Available
Listing and Financial Details
- Security Deposit $2,850
- Tenant pays for all utilities, grounds care, pest control
- The owner pays for taxes
- 12 Month Lease Term
- $40 Application Fee
- Assessor Parcel Number 163732000P0020
- Tax Block P
Community Details
Overview
- Property has a Home Owners Association
- Built by Newmark
- Davis Spring Sec 03 C Subdivision
Amenities
- Community Mailbox
Recreation
- Tennis Courts
- Sport Court
- Community Playground
- Community Pool
Pet Policy
- Pet Size Limit
- Pet Deposit $500
- Dogs and Cats Allowed
- Breed Restrictions
- Medium pets allowed
Map
Source: Unlock MLS (Austin Board of REALTORS®)
MLS Number: 9641753
APN: R378650
- 15012 Galena Dr
- 10113 Cassandra Dr
- 15325 Interlachen Dr
- 10001 Lachlan Dr
- 14932 Thatcher Dr
- 14928 Thatcher Dr
- 15628 Interlachen Dr
- 14932 Cordero Dr
- 14815 Avery Ranch Blvd Unit 13F/1302
- 14815 Avery Ranch Blvd Unit 13E
- 14815 Avery Ranch Blvd Unit 3301
- 14815 Avery Ranch Blvd Unit 502
- 14815 Avery Ranch Blvd Unit 3401
- 14815 Avery Ranch Blvd Unit 401
- 14815 Avery Ranch Blvd Unit 1203
- 14815 Avery Ranch Blvd Unit 1703
- 14815 Avery Ranch Blvd Unit 1802
- 10021 Mirage Cove
- 14904 Cordero Dr
- 15208 Sunningdale St
- 10138 Cassandra Dr
- 15224 Calaveras Dr
- 10133 Cassandra Dr
- 15022 Galena Dr
- 14936 Thatcher Dr
- 14815 Avery Ranch Blvd Unit 1703
- 14815 Avery Ranch Blvd Unit 2102
- 14815 Avery Ranch Blvd Unit 503
- 10101 W Parmer Ln
- 9908 Mateo Cove
- 10628 Royal Tara Cove
- 15425 Echo Hills Dr
- 14812 Avery Ranch Blvd Unit 49
- 9432 Castle Pines Dr
- 9504 Castle Pines Dr
- 9400 Morgan Creek Dr
- 9704 Pasatiempo Dr
- 10005 Loxley Ln
- 9801 W Parmer Ln
- 14524 Ballycastle Trail

