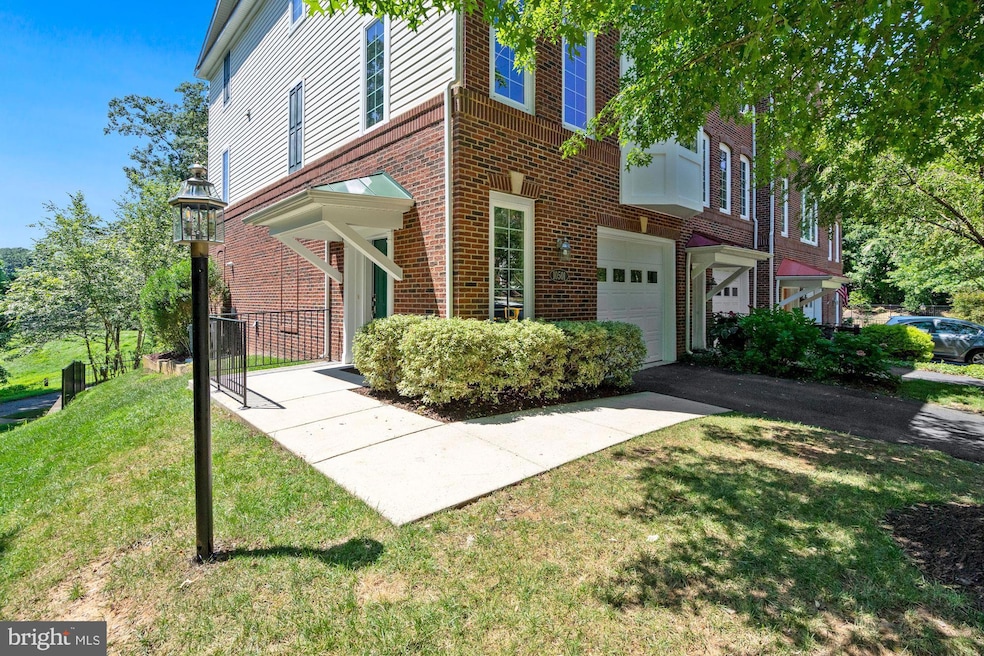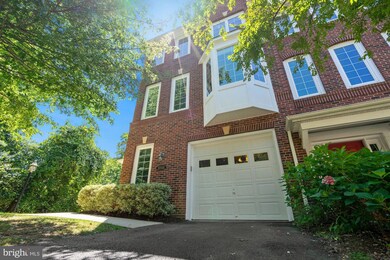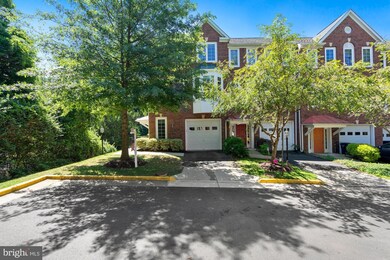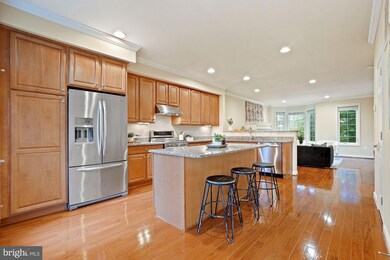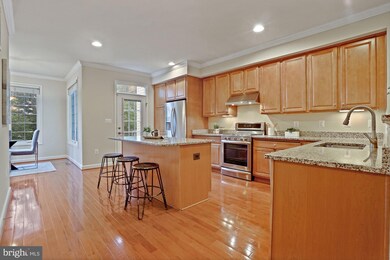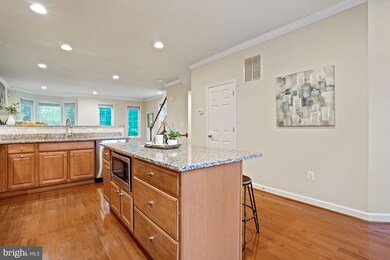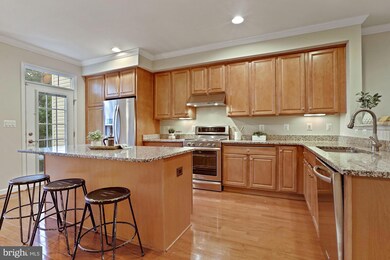
Highlights
- Water Access
- Eat-In Gourmet Kitchen
- Colonial Architecture
- Bonnie Brae Elementary School Rated A-
- Lake View
- 3-minute walk to Lake Barton Park
About This Home
As of September 2022Gorgeous light and bright end-unit TH with spectacular view of trees and lake! At the end of cul-de-sac, one of the newest built in Burke, 3BR, 3.5BA, 1-car garage with many upgrades! Fresh Paint throughout whole house including garage! Newer windows, HVAC, washer/dryer, kitchen appls! Main level—gleaming wood floors, spacious kitchen with huge island, granite counters, large pantry and dining room! Large family room with gas fireplace! Upper level—spacious primary bedroom with large walk-in closet and primary bath, two more sizable bedrooms and full bath. Lower-level—spacious oversized windowed rec room with full bath and closet. This level can be used as 4th bedroom/study/office. Also, laundry room and mechanical room in LL. Enjoy the outdoors with your morning coffee or afternoon cocktail on the trek deck or on lower level patio overlooking tree lines and lake. **Easy access to Burke Lake & Lake Barton, VRE, FFX County Pkwy, RT 66 & I95, shops and restaurants at Burke Centre shopping, Burke Farmers Market! ** NOTE: 1) Burke Centre Conservatory - we are not part of that HOA but anyone can pay to join their many pools in the summertime. 2) VRE - there is a brand new walking path from the circle where Oak Leather Dr ends; it's a short walk to the Burke Centre VRE station (the walking path also passes Capital Gymnastics). 3) Fireplace - there is a light switch on the side to turn it on/off. It was recently serviced and the embers refreshed. 4) Our HOA is self-managed by owners to keep costs down.
Last Agent to Sell the Property
Keller Williams Realty License #614027 Listed on: 08/10/2022

Townhouse Details
Home Type
- Townhome
Est. Annual Taxes
- $7,162
Year Built
- Built in 2010
Lot Details
- 2,500 Sq Ft Lot
- Property is in excellent condition
HOA Fees
- $125 Monthly HOA Fees
Parking
- 1 Car Attached Garage
- Free Parking
- Garage Door Opener
- Unassigned Parking
Property Views
- Lake
- Woods
Home Design
- Colonial Architecture
- Brick Exterior Construction
- Slab Foundation
- Vinyl Siding
Interior Spaces
- Property has 3 Levels
- Built-In Features
- Ceiling Fan
- Recessed Lighting
- 1 Fireplace
- Window Treatments
- French Doors
- Six Panel Doors
- Great Room
- Family Room Off Kitchen
- Dining Room
- Recreation Room
Kitchen
- Eat-In Gourmet Kitchen
- Breakfast Area or Nook
- Stove
- <<microwave>>
- Ice Maker
- Dishwasher
- Kitchen Island
- Upgraded Countertops
- Disposal
Flooring
- Wood
- Ceramic Tile
Bedrooms and Bathrooms
- 3 Bedrooms
- En-Suite Primary Bedroom
- En-Suite Bathroom
- Walk-In Closet
- <<tubWithShowerToken>>
- Walk-in Shower
Laundry
- Dryer
- Washer
Finished Basement
- Walk-Out Basement
- Exterior Basement Entry
- Natural lighting in basement
Outdoor Features
- Water Access
- Property is near a lake
- Deck
Schools
- Bonnie Brae Elementary School
- Robinson Secondary Middle School
- Robinson Secondary High School
Utilities
- Forced Air Heating and Cooling System
- Natural Gas Water Heater
Community Details
- Association fees include common area maintenance, management, trash, lawn care front, lawn care rear, lawn care side, lawn maintenance, parking fee, reserve funds, road maintenance
- Oak Leather Homeowners Association, Phone Number (703) 731-0932
- Oak Leather Townhomes Subdivision
Listing and Financial Details
- Tax Lot 8
- Assessor Parcel Number 0772 28 0008
Ownership History
Purchase Details
Home Financials for this Owner
Home Financials are based on the most recent Mortgage that was taken out on this home.Purchase Details
Home Financials for this Owner
Home Financials are based on the most recent Mortgage that was taken out on this home.Purchase Details
Similar Homes in the area
Home Values in the Area
Average Home Value in this Area
Purchase History
| Date | Type | Sale Price | Title Company |
|---|---|---|---|
| Deed | $665,000 | Commonwealth Land Title | |
| Warranty Deed | $495,000 | -- | |
| Warranty Deed | $515,075 | -- |
Mortgage History
| Date | Status | Loan Amount | Loan Type |
|---|---|---|---|
| Open | $498,750 | New Conventional | |
| Previous Owner | $396,975 | VA | |
| Previous Owner | $405,000 | VA |
Property History
| Date | Event | Price | Change | Sq Ft Price |
|---|---|---|---|---|
| 09/09/2022 09/09/22 | Sold | $665,000 | +2.3% | $326 / Sq Ft |
| 08/10/2022 08/10/22 | For Sale | $650,000 | +31.3% | $319 / Sq Ft |
| 02/28/2014 02/28/14 | Sold | $495,000 | -4.8% | $215 / Sq Ft |
| 01/16/2014 01/16/14 | Pending | -- | -- | -- |
| 01/02/2014 01/02/14 | For Sale | $519,900 | -- | $226 / Sq Ft |
Tax History Compared to Growth
Tax History
| Year | Tax Paid | Tax Assessment Tax Assessment Total Assessment is a certain percentage of the fair market value that is determined by local assessors to be the total taxable value of land and additions on the property. | Land | Improvement |
|---|---|---|---|---|
| 2024 | $7,742 | $668,240 | $236,000 | $432,240 |
| 2023 | $7,673 | $679,920 | $236,000 | $443,920 |
| 2022 | $7,162 | $626,350 | $213,000 | $413,350 |
| 2021 | $6,569 | $559,740 | $184,000 | $375,740 |
| 2020 | $6,146 | $519,270 | $178,000 | $341,270 |
| 2019 | $6,146 | $519,270 | $178,000 | $341,270 |
| 2018 | $5,837 | $507,580 | $173,000 | $334,580 |
| 2017 | $5,779 | $497,800 | $167,000 | $330,800 |
| 2016 | $5,606 | $483,940 | $167,000 | $316,940 |
| 2015 | $5,197 | $465,700 | $161,000 | $304,700 |
| 2014 | $4,762 | $427,680 | $126,000 | $301,680 |
Agents Affiliated with this Home
-
Lee Cronin

Seller's Agent in 2022
Lee Cronin
Keller Williams Realty
(703) 328-6722
1 in this area
67 Total Sales
-
Zabrine Watson

Buyer's Agent in 2022
Zabrine Watson
Compass
(571) 748-6293
2 in this area
112 Total Sales
-
Robyn Burdett

Seller's Agent in 2014
Robyn Burdett
Real Broker, LLC
(703) 967-5899
56 Total Sales
-
Tammy Irby

Buyer's Agent in 2014
Tammy Irby
Samson Properties
(703) 929-3540
131 Total Sales
Map
Source: Bright MLS
MLS Number: VAFX2087180
APN: 0772-28-0008
- 10676 Myrtle Oak Ct
- 5942 Cove Landing Rd Unit 303
- 5920 Cove Landing Rd Unit 102
- 5835 Cove Landing Rd Unit 204
- 5825 Cove Landing Rd Unit 101
- 10330 Rein Commons Ct Unit 1 B
- 5425 Aylor Rd
- 10320 Rein Commons Ct Unit 3H
- 10320 Luria Commons Ct Unit 3H
- 5440 New London Park Dr
- 10310 Bridgetown Place Unit 56
- 5941 Powells Landing Rd
- 5503 Fireside Ct
- 5962 Powells Landing Rd
- 5415 New London Park Dr
- 5816 Oak Leather Dr
- 6072 Old Landing Way Unit 48
- 5509 Yellow Rail Ct
- 10230 Faire Commons Ct
- 5431 Plymouth Meadows Ct
