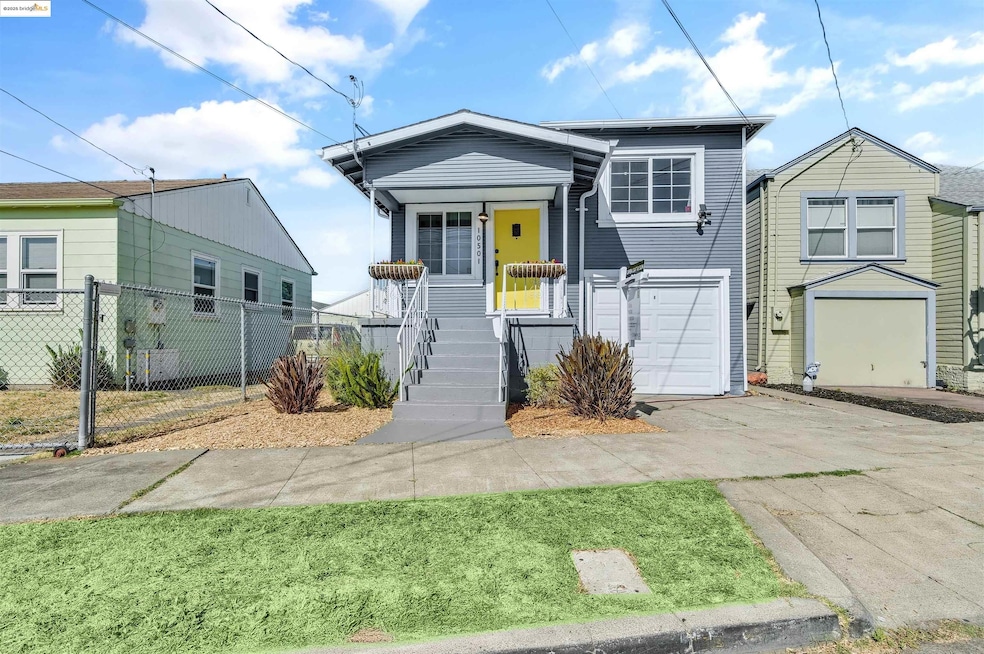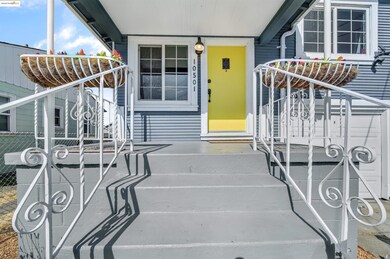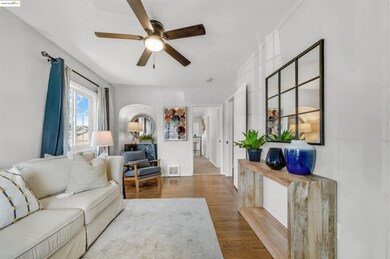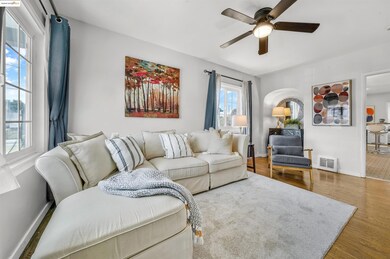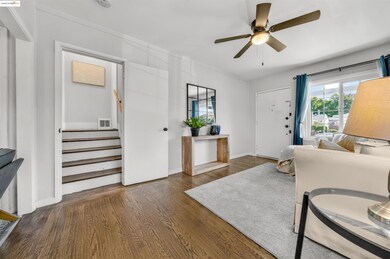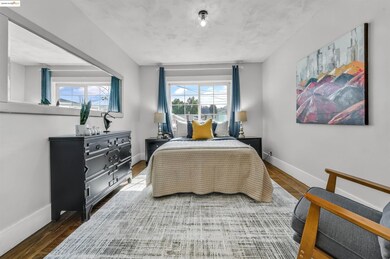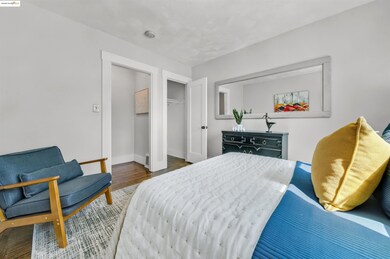
10501 Longfellow Ave Oakland, CA 94603
Las Palmas NeighborhoodEstimated payment $4,136/month
Highlights
- Wood Flooring
- No HOA
- Cooling Available
- Solid Surface Countertops
- 1 Car Attached Garage
- Bungalow
About This Home
Welcome to a charming sanctuary nestled in the Las Palmas area of Oakland, CA. This split-level detached home features timeless architecture, a blend of classic charm and modern convenience, all encapsulated in a beautifully designed living space. Step inside to discover an inviting living room adorned with hardwood floors and graceful vintage wood paneling, creating an atmosphere of warmth and refinement, enhancing the comfort of this delightful space. The remodeled eat-in kitchen stands as a testament to functional design, featuring stainless steel appliances that are perfect for culinary enthusiasts. Outside, the allure of this property is further enhanced by a front porch and a fenced backyard that provides a private outdoor oasis. Savor the California sunshine while enjoying the bounty of your own avocado and lemon trees. Whether entertaining guests or enjoying a serene moment alone, this outdoor space is sure to delight. There is bonus space in the basement and a one-car attached garage. Conveniently located near I-580, shopping, the Oakland Zoo, and public transportation.
Home Details
Home Type
- Single Family
Est. Annual Taxes
- $9,759
Year Built
- Built in 1922
Lot Details
- 3,038 Sq Ft Lot
- East Facing Home
- Back and Front Yard
Parking
- 1 Car Attached Garage
- Front Facing Garage
- Garage Door Opener
- On-Street Parking
Home Design
- Bungalow
- Composition Shingle Roof
- Wood Shingle Exterior
- Wood Siding
Interior Spaces
- Multi-Level Property
- Window Screens
Kitchen
- Gas Range
- Microwave
- Plumbed For Ice Maker
- Dishwasher
- Solid Surface Countertops
Flooring
- Wood
- Laminate
- Tile
Bedrooms and Bathrooms
- 3 Bedrooms
- 1 Full Bathroom
Laundry
- Laundry in Kitchen
- Stacked Washer and Dryer
Utilities
- Cooling Available
- Heating System Uses Natural Gas
- Baseboard Heating
- Gas Water Heater
Community Details
- No Home Owners Association
- Ivy Wood Ext. Subdivision
Listing and Financial Details
- Assessor Parcel Number 47555918
Map
Home Values in the Area
Average Home Value in this Area
Tax History
| Year | Tax Paid | Tax Assessment Tax Assessment Total Assessment is a certain percentage of the fair market value that is determined by local assessors to be the total taxable value of land and additions on the property. | Land | Improvement |
|---|---|---|---|---|
| 2024 | $9,759 | $627,643 | $190,393 | $444,250 |
| 2023 | $10,239 | $622,200 | $186,660 | $435,540 |
| 2022 | $9,971 | $603,000 | $183,000 | $427,000 |
| 2021 | $9,080 | $557,746 | $169,424 | $395,322 |
| 2020 | $9,076 | $558,960 | $167,688 | $391,272 |
| 2019 | $6,708 | $400,000 | $120,000 | $280,000 |
| 2018 | $4,218 | $157,676 | $47,303 | $110,373 |
| 2017 | $3,847 | $154,585 | $46,375 | $108,210 |
| 2016 | $3,511 | $151,554 | $45,466 | $106,088 |
| 2015 | $3,541 | $149,278 | $44,783 | $104,495 |
| 2014 | $3,511 | $146,355 | $43,906 | $102,449 |
Property History
| Date | Event | Price | Change | Sq Ft Price |
|---|---|---|---|---|
| 07/09/2025 07/09/25 | For Sale | $599,900 | -1.7% | $622 / Sq Ft |
| 02/04/2025 02/04/25 | Off Market | $610,000 | -- | -- |
| 08/27/2021 08/27/21 | Sold | $610,000 | +3.6% | $633 / Sq Ft |
| 08/04/2021 08/04/21 | Pending | -- | -- | -- |
| 07/23/2021 07/23/21 | For Sale | $589,000 | -- | $611 / Sq Ft |
Purchase History
| Date | Type | Sale Price | Title Company |
|---|---|---|---|
| Deed | -- | None Listed On Document | |
| Grant Deed | $610,000 | Stewart Title Of Ca Inc | |
| Grant Deed | $548,000 | Fidelity National Title Co | |
| Trustee Deed | $319,000 | None Available | |
| Interfamily Deed Transfer | -- | First American Title Guarant | |
| Interfamily Deed Transfer | -- | Chicago Title Co | |
| Grant Deed | $108,000 | Chicago Title Co | |
| Grant Deed | $68,500 | -- | |
| Trustee Deed | $8,045 | Chicago Title Co |
Mortgage History
| Date | Status | Loan Amount | Loan Type |
|---|---|---|---|
| Previous Owner | $530,700 | New Conventional | |
| Previous Owner | $520,000 | New Conventional | |
| Previous Owner | $520,600 | New Conventional | |
| Previous Owner | $255,200 | Commercial | |
| Previous Owner | $9,470 | Unknown | |
| Previous Owner | $30,000 | Unknown | |
| Previous Owner | $280,000 | Stand Alone First | |
| Previous Owner | $243,750 | Stand Alone First | |
| Previous Owner | $206,250 | Stand Alone First | |
| Previous Owner | $110,000 | No Value Available | |
| Previous Owner | $81,000 | No Value Available |
Similar Homes in Oakland, CA
Source: bridgeMLS
MLS Number: 41104084
APN: 047-5559-018-00
- 2351 106th Ave
- 10504 Voltaire Ave
- 2224 107th Ave
- 2142 107th Ave
- 10926 Bancroft Ave
- 2014 109th Ave
- 2615 Truman Ave
- 1953 102nd Ave
- 1933 103rd Ave
- 2327 99th Ave
- 10401 Shaw St Unit 401
- 2805 106th Ave
- 1815 105th Ave
- 1818 108th Ave
- 1806 105th Ave
- 9425 Sunnyside St
- 2018 99th Ave
- 9883 Lawlor St
- 2701 Oliver Ave
- 1827 102nd Ave
- 2306 108th Ave
- 2509 109th Ave Unit C
- 10410 Foothill Blvd
- 10920 Macarthur Blvd
- 2702 99th Ave
- 10815 Julius St Unit 2
- 9811 Olive St
- 1428 105th Ave
- 10100 Walnut St Unit 1
- 10100 Walnut St Unit 4
- 10100 Walnut St Unit 3
- 10100 Walnut St Unit 2
- 9630 Thermal St
- 9437 Peach St Unit 3
- 2308 94th Ave
- 1715 96th Ave
- 62 Oakes Blvd
- 235 Haas Ave
- 9411 Castlewood St
- 153A Haas Ave
