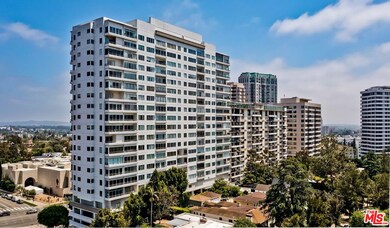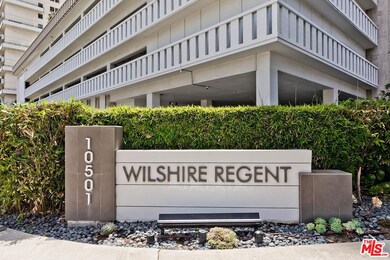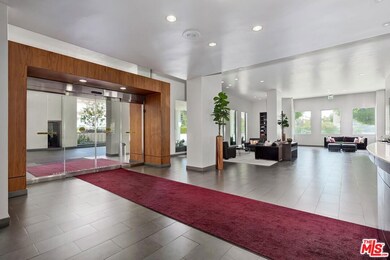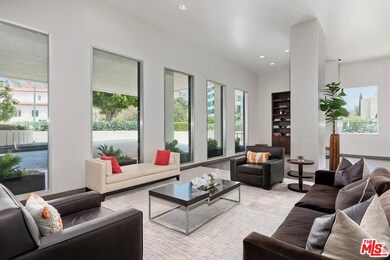
The Wilshire Regent 10501 Wilshire Blvd Unit 1512 Los Angeles, CA 90024
Westwood NeighborhoodHighlights
- Concierge
- Fitness Center
- Heated In Ground Pool
- Warner Avenue Elementary Rated A
- 24-Hour Security
- Gated Parking
About This Home
As of January 2025Check out this price! If you are looking for an amazing fixer upper on the Wilshire Corridor, here's your chance to make this 15th floor Wilshire Regent flat with spectacular views your very own masterpiece! An exclusive and full service luxury building with resort like amenities.. Best back of the building quiet location! Enjoy the gorgeous 180 degree views day or night.. not only from the spacious balcony, but from every room. Open, versatile floorpan. Generous living room with room for dining and breakfast area. Primary bedroom suite and second bedroom on opposite sides. . Each bedroom has its own bathroom and a third bathroom/powder room has shower. Oversized balcony/patio that adds great space to relax and enjoy the views! HOA dues are 2140.00 and include building amenities, 2 secure and gated parking spaces, extra storage, and ALL UTILITIES: hot/cold water, power, basic cable, internet, sewer, trash.If you are searching for just that great location to create a masterpiece, this is it!
Last Agent to Sell the Property
Core Real Estate Group License #00969966 Listed on: 10/15/2024

Last Buyer's Agent
Xiaolin Li
IRN Realty License #02087618
Property Details
Home Type
- Condominium
Est. Annual Taxes
- $6,194
Year Built
- Built in 1963
HOA Fees
- $2,140 Monthly HOA Fees
Property Views
- City
- Hills
Home Design
- Contemporary Architecture
- Split Level Home
Interior Spaces
- 1,217 Sq Ft Home
- Built-In Features
- Breakfast Area or Nook
- Laundry in unit
Bedrooms and Bathrooms
- 2 Bedrooms
- 3 Full Bathrooms
Home Security
Parking
- 2 Parking Spaces
- Gated Parking
- Guest Parking
- On-Street Parking
- Parking Garage Space
Pool
- Heated In Ground Pool
- Gunite Pool
Outdoor Features
- Balcony
Utilities
- Central Heating and Cooling System
- Property is located within a water district
- Cable TV Available
Listing and Financial Details
- Assessor Parcel Number 4360-034-112
Community Details
Overview
- Association fees include utilities, cable TV, concierge, clubhouse, trash
- 208 Units
- Wilshire Regent Association, Phone Number (310) 474-5563
- High-Rise Condominium
- 23-Story Property
Amenities
- Concierge
- Valet Parking
- Elevator
- Lobby
- Reception Area
Recreation
- Fitness Center
- Community Pool
Pet Policy
- Call for details about the types of pets allowed
Security
- 24-Hour Security
- Carbon Monoxide Detectors
- Fire Sprinkler System
Ownership History
Purchase Details
Home Financials for this Owner
Home Financials are based on the most recent Mortgage that was taken out on this home.Purchase Details
Similar Homes in the area
Home Values in the Area
Average Home Value in this Area
Purchase History
| Date | Type | Sale Price | Title Company |
|---|---|---|---|
| Grant Deed | $655,000 | Equity Title Company | |
| Grant Deed | $655,000 | Equity Title Company | |
| Quit Claim Deed | -- | None Available |
Mortgage History
| Date | Status | Loan Amount | Loan Type |
|---|---|---|---|
| Open | $470,000 | New Conventional | |
| Closed | $470,000 | New Conventional |
Property History
| Date | Event | Price | Change | Sq Ft Price |
|---|---|---|---|---|
| 07/04/2025 07/04/25 | Price Changed | $948,000 | -4.2% | $779 / Sq Ft |
| 05/30/2025 05/30/25 | For Sale | $990,000 | +51.1% | $813 / Sq Ft |
| 01/07/2025 01/07/25 | Sold | $655,000 | -13.8% | $538 / Sq Ft |
| 12/20/2024 12/20/24 | Pending | -- | -- | -- |
| 10/15/2024 10/15/24 | For Sale | $759,950 | -- | $624 / Sq Ft |
Tax History Compared to Growth
Tax History
| Year | Tax Paid | Tax Assessment Tax Assessment Total Assessment is a certain percentage of the fair market value that is determined by local assessors to be the total taxable value of land and additions on the property. | Land | Improvement |
|---|---|---|---|---|
| 2024 | $6,194 | $506,546 | $297,960 | $208,586 |
| 2023 | $6,077 | $496,615 | $292,118 | $204,497 |
| 2022 | $5,794 | $486,879 | $286,391 | $200,488 |
| 2021 | $5,717 | $477,333 | $280,776 | $196,557 |
| 2019 | $5,545 | $463,177 | $272,449 | $190,728 |
| 2018 | $5,535 | $454,096 | $267,107 | $186,989 |
| 2016 | $5,287 | $436,465 | $256,736 | $179,729 |
| 2015 | $5,209 | $429,910 | $252,880 | $177,030 |
| 2014 | $5,233 | $421,490 | $247,927 | $173,563 |
Agents Affiliated with this Home
-
Sarah Liu
S
Seller's Agent in 2025
Sarah Liu
Harvest Realty Development
(626) 593-7456
9 Total Sales
-
Kevin Cordasco

Seller's Agent in 2025
Kevin Cordasco
Core Real Estate Group
(310) 273-3113
3 in this area
23 Total Sales
-
X
Buyer's Agent in 2025
Xiaolin Li
IRN Realty
About The Wilshire Regent
Map
Source: The MLS
MLS Number: 24-452617
APN: 4360-034-112
- 10501 Wilshire Blvd Unit 1905
- 10501 Wilshire Blvd Unit PH7
- 10501 Wilshire Blvd Unit 1103
- 10501 Wilshire Blvd Unit 1902
- 10501 Wilshire Blvd Unit 1906
- 10501 Wilshire Blvd Unit 903
- 10535 Wilshire Blvd Unit D01
- 10520 Wilshire Blvd Unit 407
- 10511 Ashton Ave Unit 101
- 10490 Wilshire Blvd Unit 2704
- 10490 Wilshire Blvd Unit 1501
- 10490 Wilshire Blvd Unit 1402
- 10490 Wilshire Blvd Unit 2604
- 10490 Wilshire Blvd Unit 603
- 10490 Wilshire Blvd Unit 604
- 10550 Wilshire Blvd Unit 305
- 10550 Wilshire Blvd Unit 1004
- 10551 Wilshire Blvd Unit 1002
- 10551 Wilshire Blvd Unit 1703
- 10450 Wilshire Blvd Unit 3G






