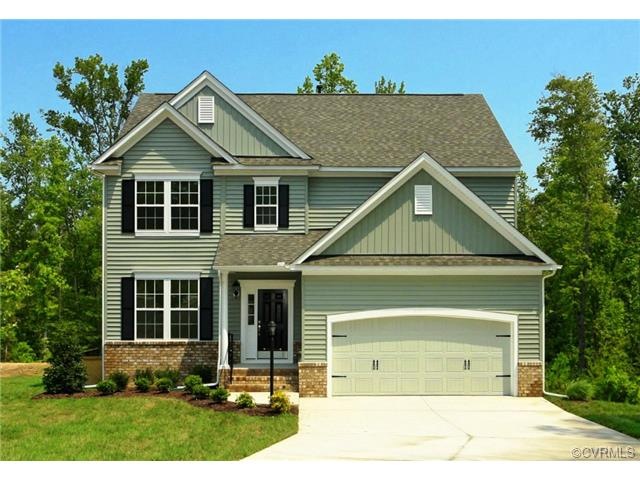
10502 Servo Dr Glen Allen, VA 23060
Highlights
- Forced Air Heating and Cooling System
- Glen Allen High School Rated A
- Partially Carpeted
About This Home
As of September 2021The Franklin by HHHunt Homes is a spacious home with a Study o the 1st floor, a large Kitchen/Breakfast Nook and Family Room. The 2nd floor offers 3 Bedrooms and a Loft. This plan has a two Car Garage.
Last Agent to Sell the Property
Sidney James
HHHunt Realty Inc License #0225055646
Last Buyer's Agent
Stephanie Covington
Providence Hill Real Estate License #0225199988
Home Details
Home Type
- Single Family
Est. Annual Taxes
- $3,969
Year Built
- 2014
Home Design
- Dimensional Roof
- Shingle Roof
Flooring
- Partially Carpeted
- Vinyl
Bedrooms and Bathrooms
- 3 Bedrooms
- 2 Full Bathrooms
Additional Features
- Property has 2 Levels
- Forced Air Heating and Cooling System
Listing and Financial Details
- Assessor Parcel Number 774-765-1842
Ownership History
Purchase Details
Home Financials for this Owner
Home Financials are based on the most recent Mortgage that was taken out on this home.Purchase Details
Home Financials for this Owner
Home Financials are based on the most recent Mortgage that was taken out on this home.Purchase Details
Home Financials for this Owner
Home Financials are based on the most recent Mortgage that was taken out on this home.Purchase Details
Home Financials for this Owner
Home Financials are based on the most recent Mortgage that was taken out on this home.Map
Similar Homes in the area
Home Values in the Area
Average Home Value in this Area
Purchase History
| Date | Type | Sale Price | Title Company |
|---|---|---|---|
| Warranty Deed | $420,000 | Homeland Title Stlmnt Agency | |
| Warranty Deed | $420,000 | Homeland Title | |
| Warranty Deed | $350,000 | Boston National Title Agency | |
| Warranty Deed | $292,935 | -- |
Mortgage History
| Date | Status | Loan Amount | Loan Type |
|---|---|---|---|
| Open | $41,332 | Credit Line Revolving | |
| Open | $387,400 | New Conventional | |
| Closed | $387,400 | New Conventional | |
| Previous Owner | $280,000 | New Conventional | |
| Previous Owner | $279,575 | New Conventional | |
| Previous Owner | $278,287 | New Conventional |
Property History
| Date | Event | Price | Change | Sq Ft Price |
|---|---|---|---|---|
| 09/15/2021 09/15/21 | Sold | $420,000 | +5.0% | $192 / Sq Ft |
| 07/30/2021 07/30/21 | Pending | -- | -- | -- |
| 07/29/2021 07/29/21 | For Sale | $399,990 | +14.3% | $183 / Sq Ft |
| 07/08/2019 07/08/19 | Sold | $350,000 | +0.3% | $157 / Sq Ft |
| 05/31/2019 05/31/19 | Pending | -- | -- | -- |
| 05/24/2019 05/24/19 | For Sale | $348,900 | +19.1% | $156 / Sq Ft |
| 01/13/2015 01/13/15 | Sold | $292,935 | +7.2% | $133 / Sq Ft |
| 06/23/2014 06/23/14 | Pending | -- | -- | -- |
| 06/23/2014 06/23/14 | For Sale | $273,260 | -- | $124 / Sq Ft |
Tax History
| Year | Tax Paid | Tax Assessment Tax Assessment Total Assessment is a certain percentage of the fair market value that is determined by local assessors to be the total taxable value of land and additions on the property. | Land | Improvement |
|---|---|---|---|---|
| 2024 | $3,969 | $433,500 | $78,000 | $355,500 |
| 2023 | $3,685 | $433,500 | $78,000 | $355,500 |
| 2022 | $3,165 | $372,300 | $70,000 | $302,300 |
| 2021 | $3,054 | $329,700 | $70,000 | $259,700 |
| 2020 | $2,868 | $329,700 | $70,000 | $259,700 |
| 2019 | $2,724 | $313,100 | $64,000 | $249,100 |
| 2018 | $2,634 | $302,700 | $60,000 | $242,700 |
| 2017 | $2,449 | $281,500 | $60,000 | $221,500 |
| 2016 | $2,393 | $275,100 | $60,000 | $215,100 |
| 2015 | -- | $263,600 | $55,000 | $208,600 |
Source: Central Virginia Regional MLS
MLS Number: 1417942
APN: 774-765-1842
- 10603 Marions Place
- 10421 Park Tree Place
- 10709 Forget me Not Way
- 10712 Forget me Not Way
- 10721 Forget me Not Way
- 10724 Forget me Not Way
- 10725 Forget me Not Way
- 10729 Forget me Not Way
- 10732 Forget me Not Way
- 10737 Forget me Not Way
- 2601 Forget me Not Ln
- 2255 High Bush Cir
- 2604 Forget me Not Ln
- 2508 Forget me Not Ln
- 2520 Forget me Not Ln
- 2630 Forget me Not Ln
- 2634 Forget me Not Ln
- 2658 Forget me Not Ln
- 2605 Reba Ct
- 2638 Forget me Not Ln
