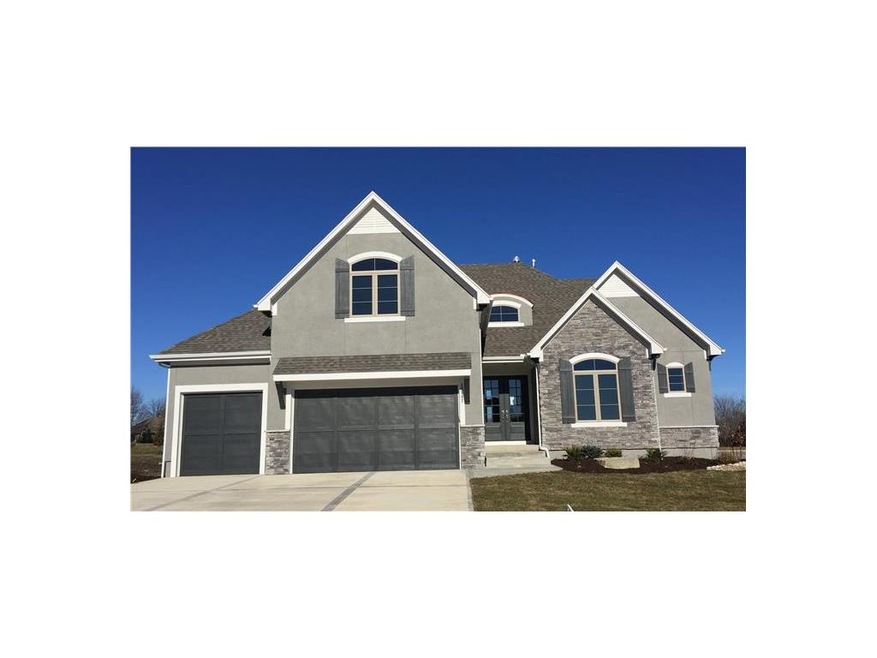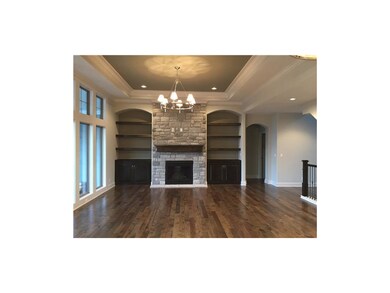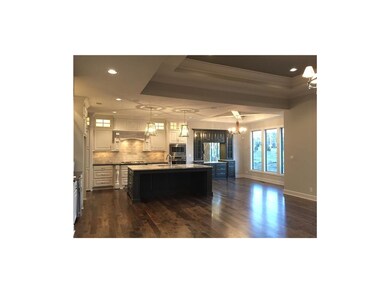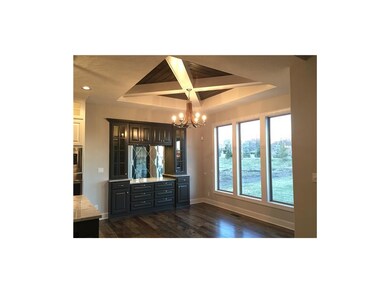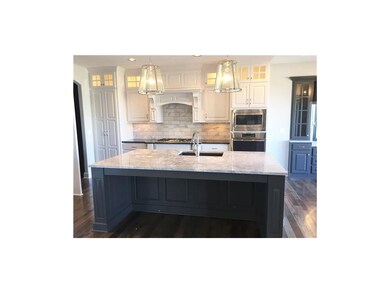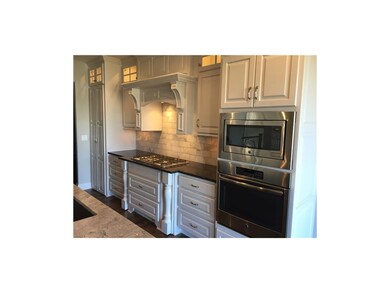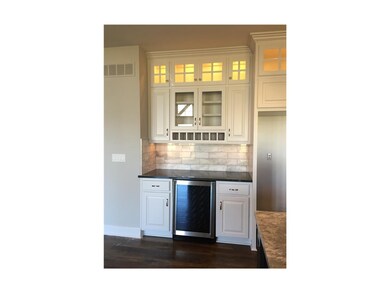
10502 W 159th Terrace Overland Park, KS 66221
South Overland Park NeighborhoodEstimated Value: $972,773 - $1,125,000
Highlights
- Great Room with Fireplace
- Vaulted Ceiling
- Wood Flooring
- Timber Creek Elementary School Rated A
- Traditional Architecture
- Main Floor Primary Bedroom
About This Home
As of June 2018(Lot 1) The Augusta II by Bickimer Homes. American Dream Award Winner -Runner Up -Spring 2016 Parade of Homes ! Get ready to be "Wowed" Wood floors thruout main level, 2nd hallway & stair landings. Upgraded trim & crown detailing. Built-in Brkst Rm hutch. Quartzite furniture-style Kit island. Stainless appliances. Stone fplc. Home audio pkg. Master closet upgrades.Freestanding tub in Master Bath. Lrg Loft w/beverage frig & micro. Lower level Rec Rm complete w/wet bar & custom entertainment center w/surround sound. Built-in mirrors. Granite tops at walk-in Pantry and Laundry Rm. Marble in Master Bath & Powder Bath. Upgraded carpet on stairs & master closet. Covered paver patio w/fplc & cooking island w/grill. Sprinklers.
Last Agent to Sell the Property
Monica Mark
BHG Kansas City Homes License #BR00050050 Listed on: 01/08/2016
Home Details
Home Type
- Single Family
Est. Annual Taxes
- $8,649
Year Built
- Built in 2015 | Under Construction
Lot Details
- Cul-De-Sac
- Sprinkler System
HOA Fees
- $71 Monthly HOA Fees
Parking
- 3 Car Attached Garage
- Front Facing Garage
Home Design
- Traditional Architecture
- Composition Roof
- Stone Trim
Interior Spaces
- 4,030 Sq Ft Home
- Wet Bar: Carpet, Wet Bar, Ceramic Tiles, Shower Only, Shower Over Tub, Walk-In Closet(s), Double Vanity, Separate Shower And Tub, Hardwood, Granite Counters, Kitchen Island, Pantry, Fireplace
- Built-In Features: Carpet, Wet Bar, Ceramic Tiles, Shower Only, Shower Over Tub, Walk-In Closet(s), Double Vanity, Separate Shower And Tub, Hardwood, Granite Counters, Kitchen Island, Pantry, Fireplace
- Vaulted Ceiling
- Ceiling Fan: Carpet, Wet Bar, Ceramic Tiles, Shower Only, Shower Over Tub, Walk-In Closet(s), Double Vanity, Separate Shower And Tub, Hardwood, Granite Counters, Kitchen Island, Pantry, Fireplace
- Skylights
- Shades
- Plantation Shutters
- Drapes & Rods
- Great Room with Fireplace
- 2 Fireplaces
- Home Office
- Loft
- Fire and Smoke Detector
Kitchen
- Breakfast Room
- Electric Oven or Range
- Built-In Range
- Dishwasher
- Stainless Steel Appliances
- Kitchen Island
- Granite Countertops
- Laminate Countertops
- Disposal
Flooring
- Wood
- Wall to Wall Carpet
- Linoleum
- Laminate
- Stone
- Ceramic Tile
- Luxury Vinyl Plank Tile
- Luxury Vinyl Tile
Bedrooms and Bathrooms
- 4 Bedrooms
- Primary Bedroom on Main
- Cedar Closet: Carpet, Wet Bar, Ceramic Tiles, Shower Only, Shower Over Tub, Walk-In Closet(s), Double Vanity, Separate Shower And Tub, Hardwood, Granite Counters, Kitchen Island, Pantry, Fireplace
- Walk-In Closet: Carpet, Wet Bar, Ceramic Tiles, Shower Only, Shower Over Tub, Walk-In Closet(s), Double Vanity, Separate Shower And Tub, Hardwood, Granite Counters, Kitchen Island, Pantry, Fireplace
- Double Vanity
- Bathtub with Shower
Laundry
- Laundry Room
- Laundry on main level
Finished Basement
- Sump Pump
- Sub-Basement: Recreation Room, Bathroom 5, Loft
Outdoor Features
- Enclosed patio or porch
- Outdoor Kitchen
Schools
- Timber Creek Elementary School
- Blue Valley Southwest High School
Utilities
- Central Air
- Heating System Uses Natural Gas
Listing and Financial Details
- Assessor Parcel Number NP47360000 0001
Community Details
Overview
- Association fees include curbside recycling, trash pick up
- Mills Crossing Subdivision, Augusta Ii Floorplan
Recreation
- Community Pool
Ownership History
Purchase Details
Home Financials for this Owner
Home Financials are based on the most recent Mortgage that was taken out on this home.Purchase Details
Similar Homes in Overland Park, KS
Home Values in the Area
Average Home Value in this Area
Purchase History
| Date | Buyer | Sale Price | Title Company |
|---|---|---|---|
| Garcia Joseph J | -- | Accurate Title Company | |
| Bickimer Construction Inc | -- | None Available |
Mortgage History
| Date | Status | Borrower | Loan Amount |
|---|---|---|---|
| Open | Garcia Joseph J | $301,000 | |
| Closed | Garcia Joseph J | $421,800 |
Property History
| Date | Event | Price | Change | Sq Ft Price |
|---|---|---|---|---|
| 06/29/2018 06/29/18 | Sold | -- | -- | -- |
| 04/05/2018 04/05/18 | Pending | -- | -- | -- |
| 03/06/2018 03/06/18 | Price Changed | $700,000 | +1.1% | $174 / Sq Ft |
| 01/04/2018 01/04/18 | Price Changed | $692,170 | +7.9% | $172 / Sq Ft |
| 01/11/2016 01/11/16 | For Sale | $641,690 | -- | $159 / Sq Ft |
Tax History Compared to Growth
Tax History
| Year | Tax Paid | Tax Assessment Tax Assessment Total Assessment is a certain percentage of the fair market value that is determined by local assessors to be the total taxable value of land and additions on the property. | Land | Improvement |
|---|---|---|---|---|
| 2024 | $11,112 | $107,352 | $19,376 | $87,976 |
| 2023 | $10,070 | $96,243 | $19,376 | $76,867 |
| 2022 | $9,139 | $85,813 | $19,376 | $66,437 |
| 2021 | $8,652 | $77,384 | $15,491 | $61,893 |
| 2020 | $9,001 | $79,937 | $13,461 | $66,476 |
| 2019 | $9,265 | $80,535 | $11,706 | $68,829 |
| 2018 | $9,122 | $77,717 | $11,706 | $66,011 |
| 2017 | $8,829 | $73,876 | $11,706 | $62,170 |
| 2016 | $7,214 | $60,329 | $11,055 | $49,274 |
| 2015 | $1 | $6 | $6 | $0 |
Agents Affiliated with this Home
-
M
Seller's Agent in 2018
Monica Mark
BHG Kansas City Homes
-
Alan Williams

Seller Co-Listing Agent in 2018
Alan Williams
BHG Kansas City Homes
(913) 491-1550
62 in this area
69 Total Sales
-
Dan O'Dell

Buyer's Agent in 2018
Dan O'Dell
Real Broker, LLC
(913) 599-6363
57 in this area
560 Total Sales
Map
Source: Heartland MLS
MLS Number: 1971268
APN: NP47360000-0001
- 16205 Melrose St
- 10513 W 162nd St
- 16200 Stearns St
- 15912 Reeder St
- 16249 Stearns St
- 11010 W 163rd Terrace
- 15917 King St
- 16321 Nieman Rd
- 15921 King St
- 16200 Barton St
- 11513 W 158th St
- 16305 Flint St
- 9450 W 158th Terrace
- 15525 Switzer Rd
- 9319 W 168th Terrace
- 9301 W 168th Terrace
- 9500 W 162nd St
- 9501 W 162nd St
- 11280 W 155th Terrace
- 15336 Stearns St
- 10502 W 159th Terrace
- 10506 W 159th Terrace
- 10503 W 159th Terrace
- 10510 W 159th Terrace
- 15921 Melrose St
- 10507 W 159th Terrace
- 10514 W 159th Terrace
- 15925 Melrose St
- 10511 W 159th Terrace
- 10500 W 160th St
- 15929 Melrose St
- 10504 W 160th St
- 15937 Ballentine St
- 15933 Melrose St
- 10508 W 160th St
- 15933 Ballentine St
- 15941 Ballentine St
- 10636 W 159th St
- 10646 W 159th St
- 10636 W 159th St
