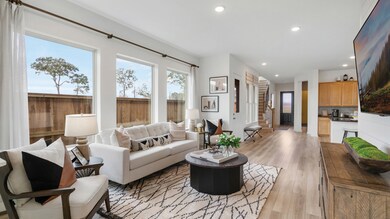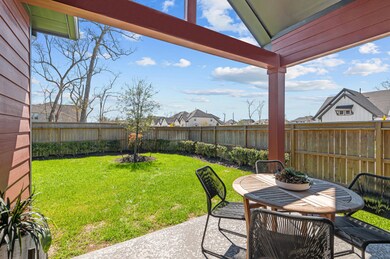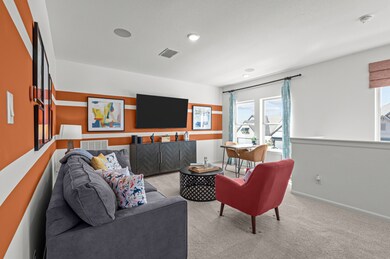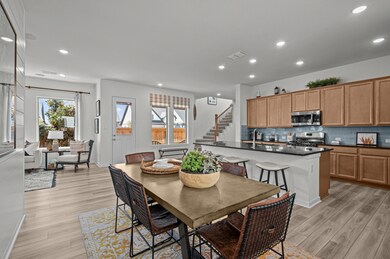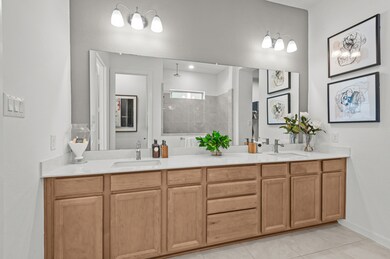
10502 William Park Dr Missouri City, TX 77459
Sienna NeighborhoodEstimated payment $3,073/month
Highlights
- Golf Course Community
- New Construction
- Community Pool
- Donald Leonetti Elementary School Rated A
- Clubhouse
- Tennis Courts
About This Home
10502 William Park Drive, Missouri City, TX 77459: MODEL HOME FOR SALE WITH FURNITURE INCLUDED!!! The Beckley Plan offers a spacious 2-story home is sure to impress visitors with a remarkable open concept layout that showcases functionality and style throughout. Guests will be impressed by your gourmet chefs kitchen that' showcases an oversized 9' kitchen island for entertaining and a beautiful wall of windows that line the family room and sun room with an abundance of natural light. The owners retreat on the ground floor provides recluse after a long day along with privacy thanks to no rear neighbors! Guest will also appreciate large secondary bedrooms and a spacious upstairs retreat.
Enjoy a Guaranteed heating and cooling usage for three years with our Environments for Living program! Don't miss out on this final opportunity to live in Sienna!
Home Details
Home Type
- Single Family
Parking
- 2 Car Garage
Home Design
- New Construction
- Quick Move-In Home
- Beckley Plan
Interior Spaces
- 2,350 Sq Ft Home
- 2-Story Property
- Basement
Bedrooms and Bathrooms
- 3 Bedrooms
Community Details
Overview
- Built by David Weekley Homes
- Sienna 40' Homesites Subdivision
Amenities
- Clubhouse
- Community Center
Recreation
- Golf Course Community
- Tennis Courts
- Baseball Field
- Soccer Field
- Community Basketball Court
- Community Pool
- Trails
Sales Office
- 10502 William Park Drive
- Missouri City, TX 77459
- 713-370-9579
- Builder Spec Website
Map
Similar Homes in Missouri City, TX
Home Values in the Area
Average Home Value in this Area
Property History
| Date | Event | Price | Change | Sq Ft Price |
|---|---|---|---|---|
| 06/27/2025 06/27/25 | For Sale | $469,990 | 0.0% | $200 / Sq Ft |
| 05/16/2025 05/16/25 | Price Changed | $469,990 | -1.1% | $200 / Sq Ft |
| 05/13/2025 05/13/25 | Price Changed | $475,000 | +1.1% | $202 / Sq Ft |
| 05/08/2025 05/08/25 | Price Changed | $469,990 | -4.1% | $200 / Sq Ft |
| 03/26/2025 03/26/25 | For Sale | $489,990 | -- | $209 / Sq Ft |
- 1515 Park Path Dr
- 1415 Emma Lake Dr
- 1343 Park Path Dr
- 10606 Kingston Spring Dr
- 1422 Sunrise View Ln
- 10638 Kingston Spring Dr
- 1326 Timber Shores Dr
- 10711 Kingston Spring Dr
- 10914 Prospect Hill Ct
- 10927 Providence Ct
- 10915 Prospect Hill Ct
- 1539 Watermont Dr
- 10806 Woodhouse Ln
- 10914 Palmwood Dr
- 10402 Vineyard Shore Dr
- 10402 Vineyard Shore Dr
- 10402 Vineyard Shore Dr
- 10402 Vineyard Shore Dr
- 10402 Vineyard Shore Dr
- 10402 Vineyard Shore Dr
- 1515 Noble Park Dr
- 1542 Park Path Dr
- 1511 Emma Lake Dr
- 10114 Native Grove Dr
- 10718 Hidden Rock Dr
- 10106 Water Harbor Dr
- 10935 Crescent Spring Dr
- 9415 Water Breeze Ct
- 1535 Cathedral Bend Dr
- 1547 Crystal Stream Dr
- 1631 Rustling Creek Dr
- 9447 Lantern Light Dr
- 9911 Regal Bend Dr
- 1555 Rustling Creek Dr
- 1539 Rustling Creek Dr
- 10219 Wylde Point Ln
- 9402 Orchard Trail
- 1907 Creekwood Cove
- 8847 Morning Glow Dr
- 8810 Morning Glow Dr

