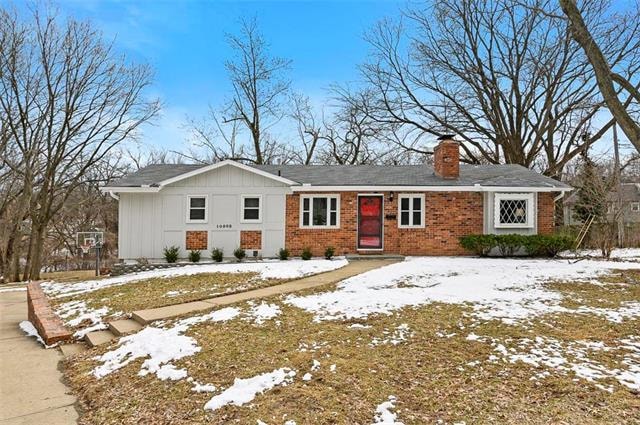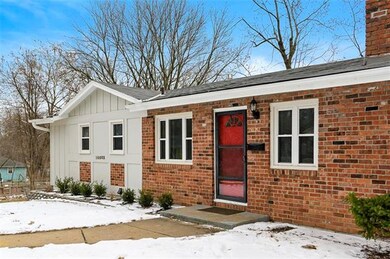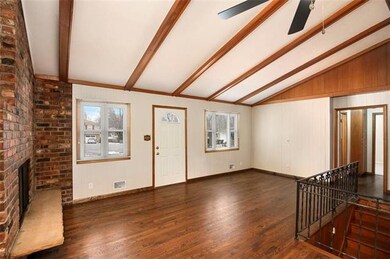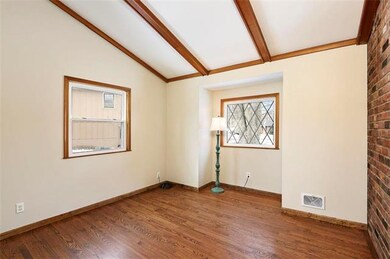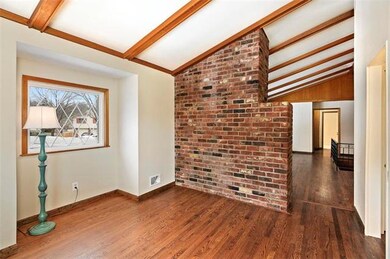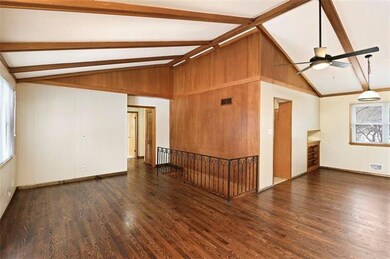
10503 W 70th St Shawnee, KS 66203
Highlights
- Living Room with Fireplace
- Traditional Architecture
- Granite Countertops
- Vaulted Ceiling
- Wood Flooring
- Den
About This Home
As of April 2019Style to Spare! Vaulted ceilings * Beautiful hardwoods * Living room with fireplace * Den features an exposed brick wall * Roomy kitchen * Updated baths * Finished Walkout Lower Level has large family room with newer carpet, bonus room for office, play space or non-conforming bedroom, laundry and full bath * Refrigerators (kitchen/garage) & the washer, dryer stay! * Spacious bedrooms * Patio * Oversized side-entry garage * Cul-de-sac location in quiet subdivision with (private) Palmer Lake * Seller is Owner/Agent. * Newly painted inside/outside * Gutters/soffits ('15) * Electrical panel with GFCI's ('15) * Carbon monoxide/smoke detectors throughout home * Seller offering home warranty * sq ft, room sizes & taxes are approximate
Last Agent to Sell the Property
Rick Leines
Keller Williams Realty Partner License #00241654
Home Details
Home Type
- Single Family
Est. Annual Taxes
- $1,967
Year Built
- Built in 1961
HOA Fees
- $35 Monthly HOA Fees
Parking
- 2 Car Attached Garage
- Garage Door Opener
Home Design
- Traditional Architecture
- Brick Frame
- Composition Roof
Interior Spaces
- Wet Bar: Carpet, Fireplace, Built-in Features, Ceramic Tiles, Shower Only, Hardwood, Cathedral/Vaulted Ceiling, Laminate Counters, Ceiling Fan(s)
- Built-In Features: Carpet, Fireplace, Built-in Features, Ceramic Tiles, Shower Only, Hardwood, Cathedral/Vaulted Ceiling, Laminate Counters, Ceiling Fan(s)
- Vaulted Ceiling
- Ceiling Fan: Carpet, Fireplace, Built-in Features, Ceramic Tiles, Shower Only, Hardwood, Cathedral/Vaulted Ceiling, Laminate Counters, Ceiling Fan(s)
- Skylights
- Shades
- Plantation Shutters
- Drapes & Rods
- Family Room
- Living Room with Fireplace
- 2 Fireplaces
- Den
- Washer
Kitchen
- Eat-In Kitchen
- Electric Oven or Range
- Dishwasher
- Granite Countertops
- Laminate Countertops
- Disposal
Flooring
- Wood
- Wall to Wall Carpet
- Linoleum
- Laminate
- Stone
- Ceramic Tile
- Luxury Vinyl Plank Tile
- Luxury Vinyl Tile
Bedrooms and Bathrooms
- 3 Bedrooms
- Cedar Closet: Carpet, Fireplace, Built-in Features, Ceramic Tiles, Shower Only, Hardwood, Cathedral/Vaulted Ceiling, Laminate Counters, Ceiling Fan(s)
- Walk-In Closet: Carpet, Fireplace, Built-in Features, Ceramic Tiles, Shower Only, Hardwood, Cathedral/Vaulted Ceiling, Laminate Counters, Ceiling Fan(s)
- 3 Full Bathrooms
- Double Vanity
- Bathtub with Shower
Finished Basement
- Walk-Out Basement
- Fireplace in Basement
- Laundry in Basement
Schools
- Nieman Elementary School
- Sm North High School
Additional Features
- Enclosed patio or porch
- 0.29 Acre Lot
- Forced Air Heating and Cooling System
Community Details
- Palmer Lake Subdivision
Listing and Financial Details
- Assessor Parcel Number QP51200000-0011
Ownership History
Purchase Details
Purchase Details
Home Financials for this Owner
Home Financials are based on the most recent Mortgage that was taken out on this home.Purchase Details
Home Financials for this Owner
Home Financials are based on the most recent Mortgage that was taken out on this home.Map
Similar Home in the area
Home Values in the Area
Average Home Value in this Area
Purchase History
| Date | Type | Sale Price | Title Company |
|---|---|---|---|
| Warranty Deed | -- | Stewart Title | |
| Warranty Deed | -- | Continental Title | |
| Warranty Deed | -- | Secured Title | |
| Trustee Deed | -- | Secured Title |
Mortgage History
| Date | Status | Loan Amount | Loan Type |
|---|---|---|---|
| Previous Owner | $196,200 | New Conventional |
Property History
| Date | Event | Price | Change | Sq Ft Price |
|---|---|---|---|---|
| 04/12/2019 04/12/19 | Sold | -- | -- | -- |
| 03/16/2019 03/16/19 | Pending | -- | -- | -- |
| 03/15/2019 03/15/19 | For Sale | $210,000 | +27.3% | $108 / Sq Ft |
| 04/01/2016 04/01/16 | Sold | -- | -- | -- |
| 01/19/2016 01/19/16 | Pending | -- | -- | -- |
| 12/03/2015 12/03/15 | For Sale | $165,000 | -- | $85 / Sq Ft |
Tax History
| Year | Tax Paid | Tax Assessment Tax Assessment Total Assessment is a certain percentage of the fair market value that is determined by local assessors to be the total taxable value of land and additions on the property. | Land | Improvement |
|---|---|---|---|---|
| 2024 | $3,485 | $33,097 | $5,619 | $27,478 |
| 2023 | $3,450 | $32,212 | $5,619 | $26,593 |
| 2022 | $2,957 | $27,520 | $4,889 | $22,631 |
| 2021 | $2,904 | $25,277 | $4,248 | $21,029 |
| 2020 | $2,839 | $24,392 | $3,863 | $20,529 |
| 2019 | $2,250 | $19,274 | $3,518 | $15,756 |
| 2018 | $1,967 | $16,756 | $3,196 | $13,560 |
| 2017 | $1,906 | $15,985 | $3,196 | $12,789 |
| 2016 | $1,930 | $15,985 | $3,196 | $12,789 |
| 2015 | $2,187 | $18,918 | $3,196 | $15,722 |
| 2013 | -- | $17,653 | $3,196 | $14,457 |
Source: Heartland MLS
MLS Number: 2153028
APN: QP51200000-0011
- 10700 W 71st Place
- 10806 W 71st Place
- 10210 Edelweiss Cir
- 10242 Edelweiss Cir
- 11002 W 70th Terrace
- 10012 W 68th St
- 10924 W 67th St
- 10417 W 73rd Terrace
- 7235 Mastin St
- 6531 Bluejacket St
- 11406 W 71st St
- 6513 Ballentine St
- 10113 W 65th Dr
- 7238 Flint Dr
- 11409 W 68th St
- 7110 Cody St
- 7107 Garnett St
- 6336 Switzer Ln
- 4709 Switzer Ln
- 11910 W 70th Terrace
