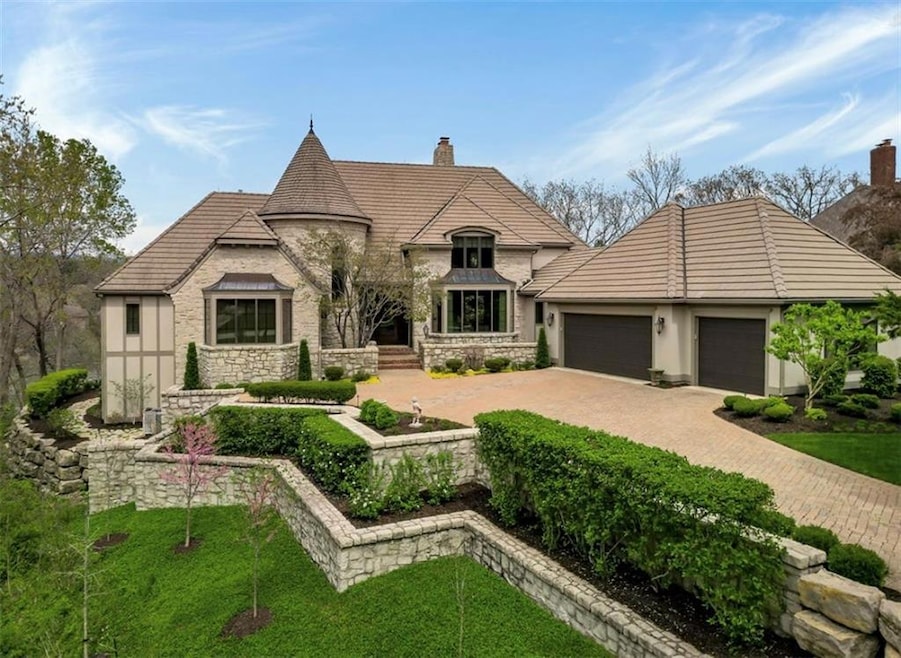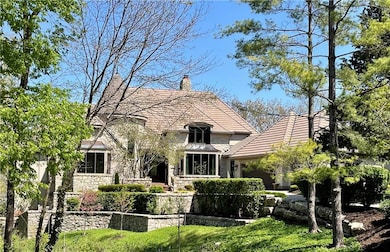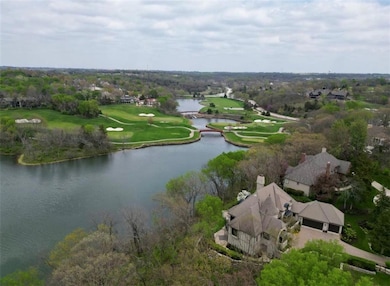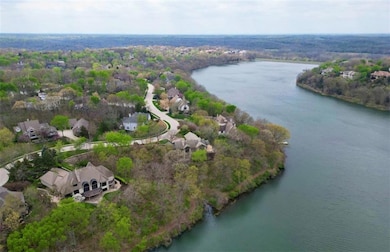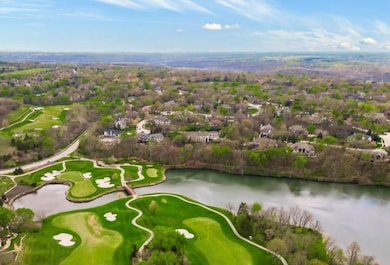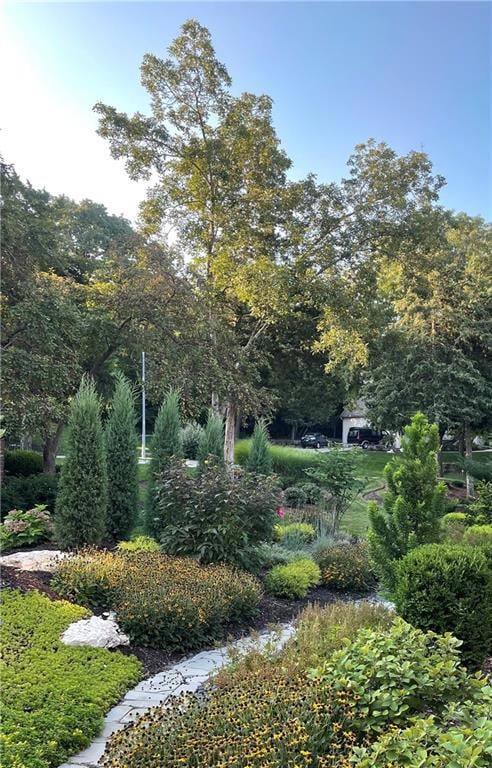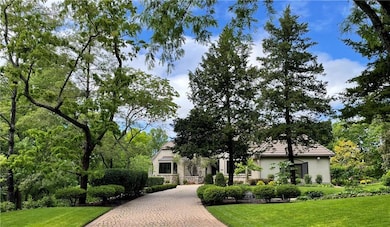10504 S Highland Ln Olathe, KS 66061
Estimated payment $15,566/month
Highlights
- Lake Front
- 44,431 Sq Ft lot
- Clubhouse
- Cedar Creek Elementary School Rated A
- Wolf Appliances
- Deck
About This Home
Rare opportunity to acquire one of Cedar Creek's Signature, lake-front Residences! This authentic French Normandy design by renowned architect Howard Nearing was custom built by Steve Grewal. Thoughtfully placed on its 1-acre lake front lot, this home sets deep off the street to insure the ultimate in privacy and views, overlooking both Shadow Lake & beyond of the 1st & 9th Holes of the Shadow Glen Golf Club. Extensive stonework, paver brick drive, copper bays, concrete tile roof all accentuated with lush landscaping creates European countryside appeal. This premier property has been meticulously transformed by the current owner. The list of recent major renovations is highlighted by a new McCroskey Interiors kitchen appointed with Wolf/Sub-Zero appliances, custom front entry door & sidelights, 3-level blown glass chandelier by John Pomp Studio, wide plank engineered hardwood flooring thru-out, expanded Pella windows & doors, California Closets transformations, & luxurious lighting to define every space. Garden show level landscaping & hard-scaping on all sides, new 3-zone HVAC, knotty alder 8 ft doors w/Emtek hardware, spray foam insulation to both roof & rim joists, honestly there's just too many upgrades to list. If ever the term "better than new" was applicable, this one fits the definition. Lower-level exercise room could be converted back to a 5th bedroom w/full bath if needed. Seller is open to negotiate a transaction to include furniture if preferred by a cash buyer.
Listing Agent
Prime Development Land Co LLC Brokerage Phone: 913-244-7330 Listed on: 04/17/2025
Home Details
Home Type
- Single Family
Est. Annual Taxes
- $15,280
Year Built
- Built in 1995
Lot Details
- 1.02 Acre Lot
- Lake Front
- Side Green Space
- Aluminum or Metal Fence
- Paved or Partially Paved Lot
- Wooded Lot
HOA Fees
- $167 Monthly HOA Fees
Parking
- 3 Car Attached Garage
Home Design
- Stone Trim
Interior Spaces
- 1.5-Story Property
- Wet Bar
- Ceiling Fan
- Thermal Windows
- Family Room with Fireplace
- 3 Fireplaces
- Great Room with Fireplace
- Formal Dining Room
- Recreation Room
- Home Gym
- Finished Basement
- Basement Fills Entire Space Under The House
- Home Security System
- Laundry on main level
Kitchen
- Hearth Room
- Breakfast Room
- Cooktop
- Dishwasher
- Wolf Appliances
- Kitchen Island
- Disposal
Flooring
- Wood
- Marble
- Tile
Bedrooms and Bathrooms
- 4 Bedrooms
- Walk-In Closet
Outdoor Features
- Deck
- Playground
Schools
- Cedar Creek Elementary School
- Olathe West High School
Utilities
- Forced Air Zoned Heating and Cooling System
Listing and Financial Details
- Assessor Parcel Number DP12510000 0025A
- $0 special tax assessment
Community Details
Overview
- Cedar Creek Village I Association
- Cedar Creek The Estates Subdivision, Custom Floorplan
Amenities
- Sauna
- Clubhouse
- Party Room
Recreation
- Tennis Courts
- Community Pool
- Trails
Map
Home Values in the Area
Average Home Value in this Area
Tax History
| Year | Tax Paid | Tax Assessment Tax Assessment Total Assessment is a certain percentage of the fair market value that is determined by local assessors to be the total taxable value of land and additions on the property. | Land | Improvement |
|---|---|---|---|---|
| 2024 | $15,280 | $132,698 | $25,194 | $107,504 |
| 2023 | $14,182 | $122,026 | $25,194 | $96,832 |
| 2022 | $13,700 | $114,632 | $21,912 | $92,720 |
| 2021 | $13,813 | $110,860 | $21,912 | $88,948 |
| 2020 | $14,111 | $112,217 | $29,581 | $82,636 |
| 2019 | $13,685 | $108,100 | $29,581 | $78,519 |
| 2018 | $16,466 | $129,053 | $29,581 | $99,472 |
| 2017 | $16,469 | $127,719 | $29,581 | $98,138 |
| 2016 | $15,603 | $124,050 | $29,581 | $94,469 |
| 2015 | $14,562 | $115,840 | $29,583 | $86,257 |
| 2013 | -- | $115,023 | $31,129 | $83,894 |
Property History
| Date | Event | Price | List to Sale | Price per Sq Ft | Prior Sale |
|---|---|---|---|---|---|
| 07/17/2025 07/17/25 | Price Changed | $2,675,000 | -0.7% | $402 / Sq Ft | |
| 04/25/2025 04/25/25 | For Sale | $2,695,000 | +173.6% | $405 / Sq Ft | |
| 02/21/2019 02/21/19 | Sold | -- | -- | -- | View Prior Sale |
| 01/10/2019 01/10/19 | Pending | -- | -- | -- | |
| 01/10/2019 01/10/19 | For Sale | $985,000 | -- | $169 / Sq Ft |
Purchase History
| Date | Type | Sale Price | Title Company |
|---|---|---|---|
| Warranty Deed | -- | Platinum Title Llc | |
| Warranty Deed | -- | Security Land Title Company | |
| Interfamily Deed Transfer | -- | -- |
Mortgage History
| Date | Status | Loan Amount | Loan Type |
|---|---|---|---|
| Open | $746,000 | Adjustable Rate Mortgage/ARM | |
| Previous Owner | $600,000 | Purchase Money Mortgage |
Source: Heartland MLS
MLS Number: 2544265
APN: DP12510000-0025A
- 27596 W Highland Cir
- 10863 S Cedar Niles Cir
- 26550 W 109th St
- 26640 W 109th St
- The Hampton VI Plan at Valley Ridge - Cedar Creek - Valley Ridge
- The Carrington Plan at Valley Ridge - Cedar Creek - Valley Ridge
- The Grayson Reverse Plan at Valley Ridge - Cedar Creek - Valley Ridge
- The York Plan at Valley Ridge - Cedar Creek - Valley Ridge
- The Payton Plan at Valley Ridge - Cedar Creek - Valley Ridge
- The Mackenzie Plan at Valley Ridge - Cedar Creek - Valley Ridge
- The Timberland Reverse Plan at Valley Ridge - Cedar Creek - Valley Ridge
- The Avalon Plan at Valley Ridge - Cedar Creek - Valley Ridge
- The Hampton V Plan at Valley Ridge - Cedar Creek - Valley Ridge
- The Brooklyn Plan at Valley Ridge - Cedar Creek - Valley Ridge
- The Timberland Plan at Valley Ridge - Cedar Creek - Valley Ridge
- The Morgan Plan at Valley Ridge - Cedar Creek - Valley Ridge
- The Kelsey Plan at Valley Ridge - Cedar Creek - Valley Ridge
- The Landon II Plan at Valley Ridge - Cedar Creek - Valley Ridge
- The Haley Plan at Valley Ridge - Cedar Creek - Valley Ridge
- The Kinsley Plan at Valley Ridge - Cedar Creek - Valley Ridge
- 21396 W 93rd Ct
- 8267 Aurora St
- 1938 W Surrey St
- 7405 Hedge Lane Terrace
- 19501 W 102nd St
- 11014 S Millstone Dr
- 1105 W Forest Dr
- 19255 W 109th Place
- 102 S Janell Dr
- 1549 W Dartmouth St
- 22907 W 72nd Terrace
- 7200 Silverheel St
- 8532 Hammond St
- 22810 W 71st Terrace
- 9100 Commerce Dr
- 275 S Parker St
- 1116 N Walker Ln
- 11228 S Ridgeview Rd
- 9680 Lexington Ave
- 6300-6626 Hedge Lane Terrace
