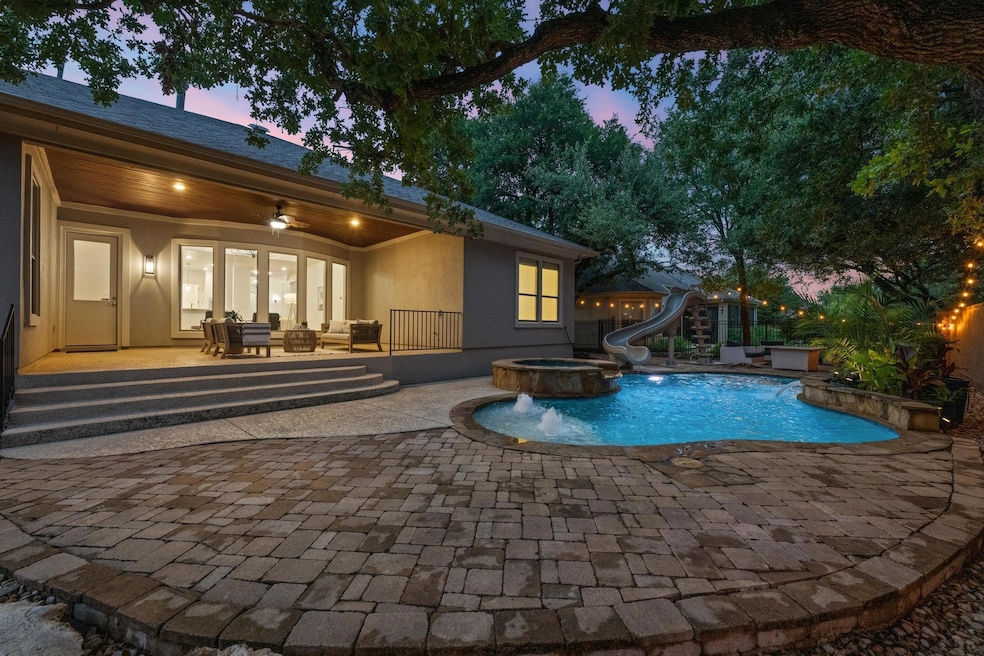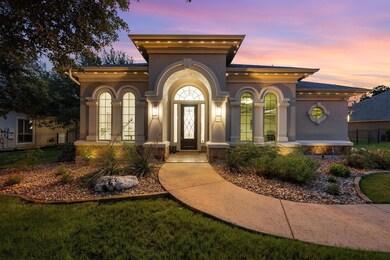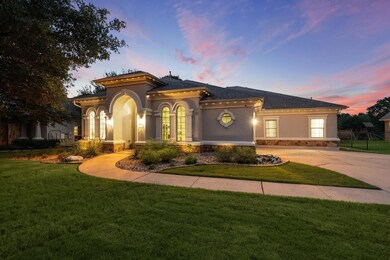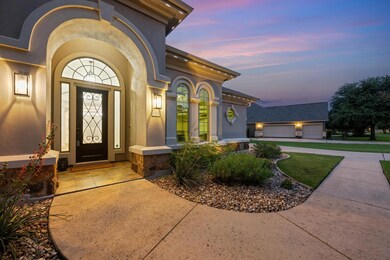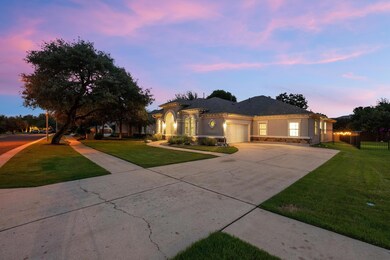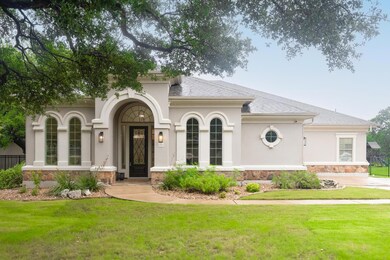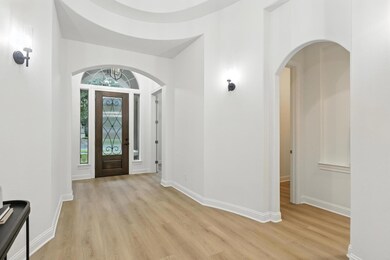
10505 Antelope Run Austin, TX 78748
South Brodie NeighborhoodEstimated payment $7,532/month
Highlights
- In Ground Pool
- 0.3 Acre Lot
- Quartz Countertops
- Baranoff Elementary School Rated A-
- High Ceiling
- Covered patio or porch
About This Home
Offers to be reviewed on Tuesday, July 15 @ 3pm. Welcome to Brodie Springs — where space, style, and serenity come together in this beautifully updated single-story retreat. Nestled on over three-tenths of an acre and surrounded by mature trees, this 3,415 square foot home offers privacy, comfort, and timeless appeal in a coveted South Austin location within Austin ISD. With 4 bedrooms, 3.5 bathrooms, and a spacious open layout, the home has been thoughtfully refreshed with luxury vinyl plank flooring, modern light fixtures, fresh paint, and sleek quartz countertops throughout. The expansive kitchen opens to the main living area, creating a seamless flow that’s perfect for entertaining or everyday life. Step outside to your private backyard oasis featuring a sparkling pool with attached hot tub, plus a peaceful sitting area off to the side — an ideal spot for relaxing under the trees or enjoying evening gatherings. Located in a quiet, established neighborhood just minutes from shopping, dining, and major roadways, this Brodie Springs gem combines the feeling of a tranquil escape with the convenience of city living. Don’t miss your chance to call this one home!
Listing Agent
Compass RE Texas, LLC Brokerage Phone: (512) 750-2725 License #0328290 Listed on: 07/10/2025

Home Details
Home Type
- Single Family
Est. Annual Taxes
- $19,722
Year Built
- Built in 2008
Lot Details
- 0.3 Acre Lot
- Southwest Facing Home
- Gated Home
- Wrought Iron Fence
- Landscaped
- Interior Lot
- Level Lot
- Back Yard Fenced and Front Yard
HOA Fees
- $73 Monthly HOA Fees
Parking
- 2 Car Attached Garage
- Side Facing Garage
- Single Garage Door
- Garage Door Opener
- Driveway
Home Design
- Slab Foundation
- Shingle Roof
- Composition Roof
- Masonry Siding
- Stone Siding
- Stucco
Interior Spaces
- 3,415 Sq Ft Home
- 1-Story Property
- Crown Molding
- Tray Ceiling
- High Ceiling
- Ceiling Fan
- Recessed Lighting
- Chandelier
- Double Pane Windows
- Blinds
- Entrance Foyer
- Living Room with Fireplace
- Dining Area
Kitchen
- Eat-In Kitchen
- Breakfast Bar
- Built-In Double Oven
- Gas Cooktop
- Microwave
- Dishwasher
- Kitchen Island
- Quartz Countertops
- Disposal
Flooring
- Carpet
- Vinyl
Bedrooms and Bathrooms
- 4 Main Level Bedrooms
- Walk-In Closet
- Double Vanity
- Soaking Tub
Home Security
- Smart Thermostat
- Fire and Smoke Detector
Accessible Home Design
- No Interior Steps
Pool
- In Ground Pool
- Outdoor Pool
Outdoor Features
- Covered patio or porch
- Rain Gutters
Schools
- Baranoff Elementary School
- Bailey Middle School
- Bowie High School
Utilities
- Central Heating and Cooling System
- Natural Gas Connected
- High Speed Internet
- Cable TV Available
Listing and Financial Details
- Assessor Parcel Number 04302812140000
- Tax Block D
Community Details
Overview
- Association fees include common area maintenance
- Brodie Springs HOA
- Brodie Spgs 02 Ph 02 Subdivision
Amenities
- Common Area
- Community Mailbox
Recreation
- Park
- Trails
Map
Home Values in the Area
Average Home Value in this Area
Tax History
| Year | Tax Paid | Tax Assessment Tax Assessment Total Assessment is a certain percentage of the fair market value that is determined by local assessors to be the total taxable value of land and additions on the property. | Land | Improvement |
|---|---|---|---|---|
| 2023 | $12,612 | $822,425 | $0 | $0 |
| 2022 | $14,766 | $747,659 | $0 | $0 |
| 2021 | $14,795 | $679,690 | $125,000 | $566,100 |
| 2020 | $13,253 | $617,900 | $125,000 | $492,900 |
| 2018 | $12,686 | $573,000 | $125,000 | $448,000 |
| 2017 | $12,617 | $565,751 | $85,000 | $480,751 |
| 2016 | $11,853 | $531,484 | $85,000 | $446,484 |
| 2015 | $10,385 | $502,590 | $85,000 | $417,590 |
| 2014 | $10,385 | $467,176 | $85,000 | $382,176 |
Property History
| Date | Event | Price | Change | Sq Ft Price |
|---|---|---|---|---|
| 07/10/2025 07/10/25 | For Sale | $1,050,000 | -- | $307 / Sq Ft |
Purchase History
| Date | Type | Sale Price | Title Company |
|---|---|---|---|
| Vendors Lien | -- | None Available |
Mortgage History
| Date | Status | Loan Amount | Loan Type |
|---|---|---|---|
| Open | $90,000 | Stand Alone Second | |
| Closed | $80,500 | Stand Alone Second | |
| Open | $366,500 | New Conventional | |
| Closed | $361,749 | New Conventional | |
| Closed | $365,846 | Purchase Money Mortgage |
Similar Homes in Austin, TX
Source: Unlock MLS (Austin Board of REALTORS®)
MLS Number: 8681190
APN: 588060
- 10701 Culberson Dr
- 3511 Wyldwood Rd
- 10100 Rocking Horse Rd
- 10101 Dobbin Dr
- 3400 Lynnbrook Dr
- 3611 Leadville Dr
- 3409 Graybuck Rd
- 3316 Tavistock Dr
- 3100 Jubilee Trail
- 3600 Sawmill Dr
- 3707 Wyldwood Rd
- 10310 Brodie Ln
- 2901 Rochelle Dr
- 3011 Foxton Cove
- 11104 Whiskey River Dr
- 3701 Indian Point Dr
- 3809 Wyldwood Rd
- 3712 Sawmill Dr
- 10901 Strand St
- 11202 Holster Ct
- 3409 Graybuck Rd
- 3104 Jubilee Trail
- 3628 Aspen Creek Pkwy
- 3701 Indian Point Dr
- 3001 W Slaughter Ln Unit A
- 3621 W Slaughter Ln
- 2907 W Slaughter Ln Unit B
- 3226 W Slaughter Ln
- 2810 Jadewood Ct Unit A
- 12200 Sheriff Ct
- 2644 Gwendolyn Ln Unit B
- 2639 Alcott Ln Unit B
- 10007 Brantley Bend
- 3016 Aftonshire Way Unit A
- 11302 Perennial Ct
- 2618 Alcott Ln Unit A
- 2915 Aftonshire Way
- 2615 Gwendolyn Ln Unit B
- 9604 Kangaroo Ln
- 2609 Alcott Ln Unit A
