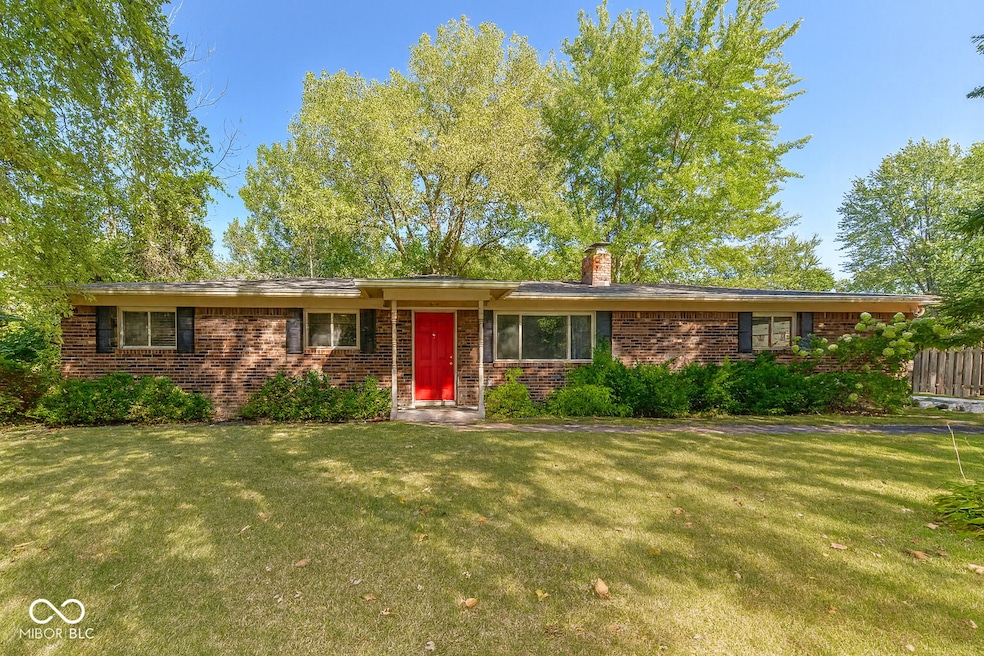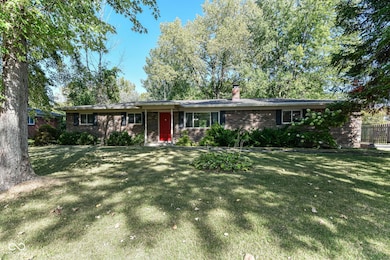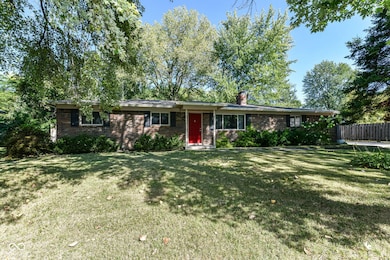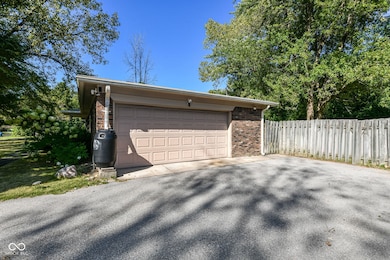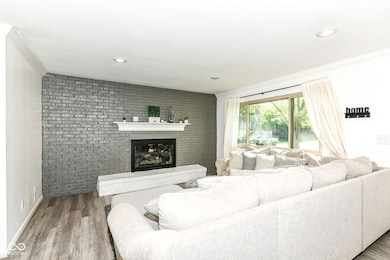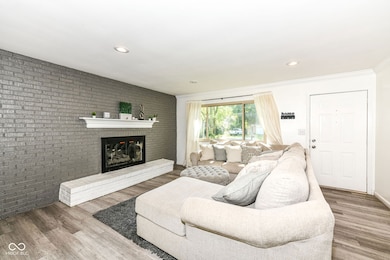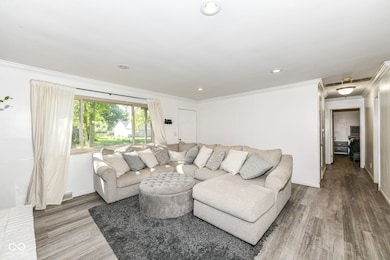10505 N Washington Blvd Indianapolis, IN 46280
Downtown Carmel NeighborhoodEstimated payment $1,558/month
Highlights
- Mature Trees
- Ranch Style House
- No HOA
- Forest Dale Elementary School Rated A
- Wood Flooring
- 2 Car Attached Garage
About This Home
Great opportunity in Carmel Clay Schools! The home sits on a large lot with mature trees! The layout includes a bright living room, kitchen with dining space, and comfortable bedrooms. The large yard provides room for outdoor living, gardening, or future expansion. Conveniently located near Carmel schools, shopping, dining, and the Monon Trail, this is a great opportunity to update, invest, or create the home you've been looking for.
Listing Agent
Home Possible Realty LLC License #RB18001724 Listed on: 09/05/2025
Home Details
Home Type
- Single Family
Est. Annual Taxes
- $1,582
Year Built
- Built in 1973
Lot Details
- 0.28 Acre Lot
- Mature Trees
Parking
- 2 Car Attached Garage
Home Design
- Ranch Style House
- Brick Exterior Construction
Interior Spaces
- 1,008 Sq Ft Home
- Gas Log Fireplace
- Living Room with Fireplace
- Crawl Space
- Pull Down Stairs to Attic
Kitchen
- Electric Oven
- Microwave
- Dishwasher
Flooring
- Wood
- Vinyl
Bedrooms and Bathrooms
- 3 Bedrooms
Laundry
- Dryer
- Washer
Outdoor Features
- Shed
- Storage Shed
- Playground
Utilities
- Forced Air Heating and Cooling System
- Gas Water Heater
Community Details
- No Home Owners Association
- Washington Blvd Meadows Subdivision
Listing and Financial Details
- Tax Lot 14
- Assessor Parcel Number 291311203013000018
Map
Home Values in the Area
Average Home Value in this Area
Tax History
| Year | Tax Paid | Tax Assessment Tax Assessment Total Assessment is a certain percentage of the fair market value that is determined by local assessors to be the total taxable value of land and additions on the property. | Land | Improvement |
|---|---|---|---|---|
| 2024 | $1,582 | $178,700 | $47,100 | $131,600 |
| 2023 | $1,582 | $178,700 | $47,100 | $131,600 |
| 2022 | $1,501 | $167,900 | $47,100 | $120,800 |
| 2021 | $1,501 | $158,400 | $47,100 | $111,300 |
| 2020 | $1,501 | $158,400 | $47,100 | $111,300 |
| 2019 | $1,463 | $156,500 | $47,100 | $109,400 |
Property History
| Date | Event | Price | List to Sale | Price per Sq Ft |
|---|---|---|---|---|
| 10/27/2025 10/27/25 | Pending | -- | -- | -- |
| 10/26/2025 10/26/25 | Price Changed | $270,000 | -3.6% | $268 / Sq Ft |
| 10/22/2025 10/22/25 | For Sale | $280,000 | 0.0% | $278 / Sq Ft |
| 10/01/2025 10/01/25 | Pending | -- | -- | -- |
| 09/30/2025 09/30/25 | Price Changed | $280,000 | -3.4% | $278 / Sq Ft |
| 09/26/2025 09/26/25 | Price Changed | $290,000 | -1.7% | $288 / Sq Ft |
| 09/20/2025 09/20/25 | Price Changed | $294,900 | -1.7% | $293 / Sq Ft |
| 09/05/2025 09/05/25 | For Sale | $299,900 | -- | $298 / Sq Ft |
Purchase History
| Date | Type | Sale Price | Title Company |
|---|---|---|---|
| Warranty Deed | -- | None Listed On Document | |
| Warranty Deed | -- | Mtc | |
| Warranty Deed | -- | Stewart Title Co | |
| Interfamily Deed Transfer | -- | Fidelity Natl Title Ins Co | |
| Warranty Deed | -- | -- |
Mortgage History
| Date | Status | Loan Amount | Loan Type |
|---|---|---|---|
| Open | $212,500 | New Conventional | |
| Closed | $212,500 | New Conventional | |
| Previous Owner | $138,400 | New Conventional | |
| Previous Owner | $104,000 | Stand Alone Refi Refinance Of Original Loan | |
| Previous Owner | $98,900 | Purchase Money Mortgage |
Source: MIBOR Broker Listing Cooperative®
MLS Number: 22061060
APN: 29-13-11-203-013.000-018
- 10301 N Delaware St
- 10409 Barmore Ave
- 328 Millridge Dr
- 10438 Bellefontaine St
- 10442 Bellefontaine St
- 10187 N College Ave
- 10481 Cornell Ave
- 11035 Central Ave
- 435 Flora Place
- Rittenhouse Pitched Roof Plan at Flora on Spring Mill - Townhomes
- Astoria Plan at Flora on Spring Mill
- Capstone Rooftop Plan at Flora on Spring Mill - Townhomes
- Rittenhouse Rooftop Plan at Flora on Spring Mill - Townhomes
- Capstone Pitched Roof Plan at Flora on Spring Mill - Townhomes
- Madrona Front Porch Plan at Flora on Spring Mill - Townhomes
- Chatham Rooftop Plan at Flora on Spring Mill - Townhomes
- Chatham Pitched Roof Plan at Flora on Spring Mill - Townhomes
- Fletcher Front Porch Plan at Flora on Spring Mill - Townhomes
- Brooklyn Pitched Roof Plan at Flora on Spring Mill - Townhomes
- 621 E 111th St
