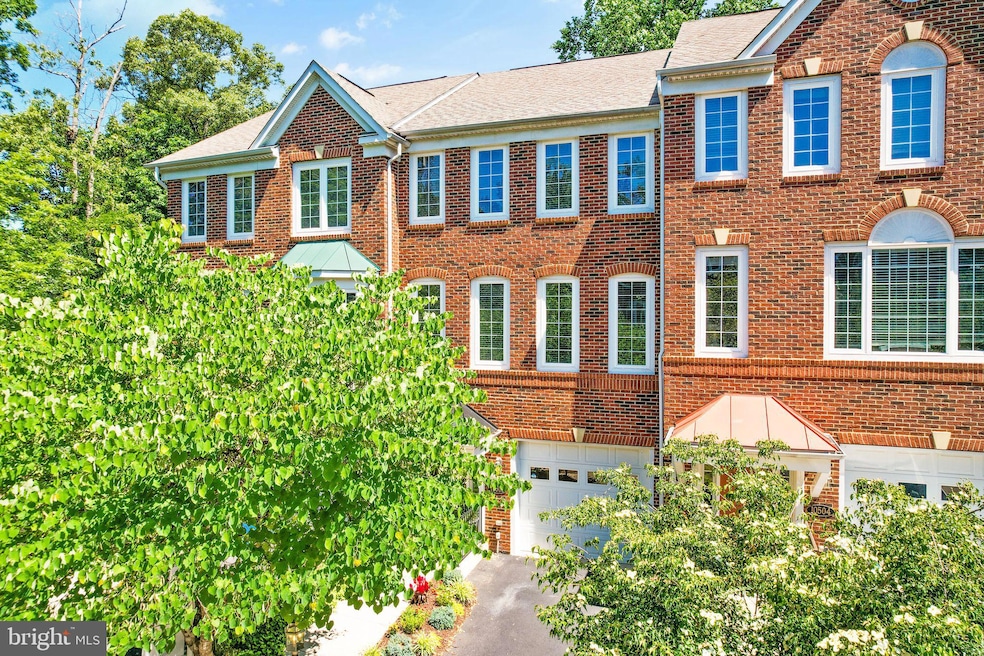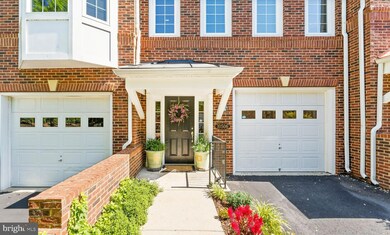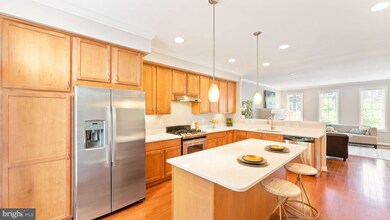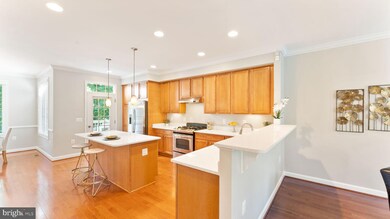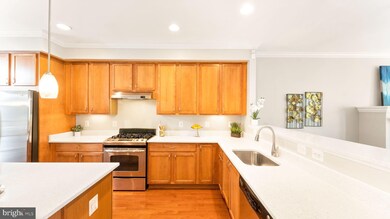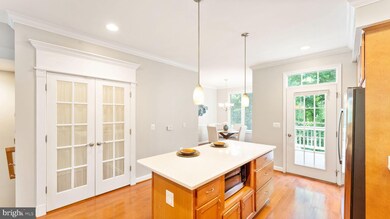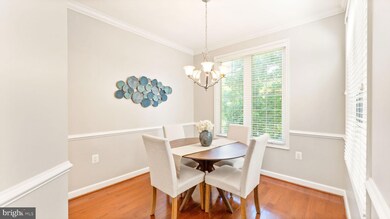
Highlights
- Open Floorplan
- Colonial Architecture
- Vaulted Ceiling
- Bonnie Brae Elementary School Rated A-
- Deck
- 4-minute walk to Lake Barton Park
About This Home
As of July 2022Welcome to this gorgeous brick front home in Burke! This home is nestled away in a private lakeside community, one of the newest in Burke. A rare find! The main floor features an open floor plan with an abundance of natural light beaming through oversized windows throughout. The kitchen sits in the center as the star of the show with brand new dazzling Quartz countertops, a large island and beautiful maple cabinets. The vast living room provides ample space for relaxation and entertaining. Enjoy the outdoors with your morning coffee or afternoon cocktail on the deck that backs to trees. The upper level has three sizable bedrooms and two full bathrooms. The family room on the lower level opens to a covered stone patio and a private fenced yard. This home offers many ADA compliant accessibility features such as no step entry at the front door and primary shower, base kitchen cabinets with roll out shelves, and a microwave in the center island to name just a few. Conveniently located near the shops and restaurants at Burke Centre Shopping Center and less than a mile walk to the Burke Centre VRE and Burke Farmers Market. Pool membership available at Burke Centre Conservancy allowing you access to five nearby pools. A short walk to Lake Barton will serve as a refreshing escape from all the hustle and bustle. An absolute must see!
Last Agent to Sell the Property
Samson Properties License #SP200205540 Listed on: 06/08/2022

Townhouse Details
Home Type
- Townhome
Est. Annual Taxes
- $7,003
Year Built
- Built in 2008
Lot Details
- 1,707 Sq Ft Lot
- Cul-De-Sac
- Wood Fence
- Back Yard Fenced
- No Through Street
- Backs to Trees or Woods
- Property is in very good condition
HOA Fees
- $125 Monthly HOA Fees
Parking
- 1 Car Attached Garage
- 1 Driveway Space
- Front Facing Garage
Home Design
- Colonial Architecture
- Slab Foundation
- Shingle Roof
- Composition Roof
- Vinyl Siding
- Brick Front
Interior Spaces
- Property has 3 Levels
- Open Floorplan
- Chair Railings
- Crown Molding
- Vaulted Ceiling
- Ceiling Fan
- Recessed Lighting
- Gas Fireplace
- Family Room
- Dining Room
- Wood Flooring
Kitchen
- Breakfast Area or Nook
- Gas Oven or Range
- <<microwave>>
- Freezer
- Ice Maker
- Dishwasher
- Kitchen Island
- Disposal
Bedrooms and Bathrooms
- 3 Bedrooms
- En-Suite Primary Bedroom
- Walk-In Closet
Laundry
- Front Loading Dryer
- Front Loading Washer
Finished Basement
- Connecting Stairway
- Garage Access
- Exterior Basement Entry
- Laundry in Basement
- Natural lighting in basement
Accessible Home Design
- Roll-in Shower
- Roll-under Vanity
- Lowered Light Switches
- Doors with lever handles
- Ramp on the main level
Outdoor Features
- Deck
- Patio
Schools
- Bonnie Brae Elementary School
- Robinson Secondary Middle School
- Robinson Secondary High School
Utilities
- Central Air
- Heat Pump System
- Natural Gas Water Heater
Listing and Financial Details
- Tax Lot 2
- Assessor Parcel Number 0772 28 0002
Community Details
Overview
- Association fees include snow removal, trash, common area maintenance
- Oak Leather Homeowners Association
- Oak Leather Townhomes Subdivision
Recreation
- Bike Trail
Pet Policy
- Pets Allowed
Ownership History
Purchase Details
Home Financials for this Owner
Home Financials are based on the most recent Mortgage that was taken out on this home.Purchase Details
Home Financials for this Owner
Home Financials are based on the most recent Mortgage that was taken out on this home.Purchase Details
Purchase Details
Home Financials for this Owner
Home Financials are based on the most recent Mortgage that was taken out on this home.Purchase Details
Home Financials for this Owner
Home Financials are based on the most recent Mortgage that was taken out on this home.Similar Homes in the area
Home Values in the Area
Average Home Value in this Area
Purchase History
| Date | Type | Sale Price | Title Company |
|---|---|---|---|
| Deed | -- | Sure Title | |
| Deed | $641,000 | Sure Title | |
| Deed | -- | -- | |
| Warranty Deed | $480,000 | -- | |
| Warranty Deed | $429,900 | -- |
Mortgage History
| Date | Status | Loan Amount | Loan Type |
|---|---|---|---|
| Open | $512,800 | New Conventional | |
| Previous Owner | $417,000 | New Conventional | |
| Previous Owner | $389,000 | New Conventional | |
| Previous Owner | $390,779 | FHA |
Property History
| Date | Event | Price | Change | Sq Ft Price |
|---|---|---|---|---|
| 07/25/2022 07/25/22 | Sold | $641,000 | +1.7% | $331 / Sq Ft |
| 06/15/2022 06/15/22 | Pending | -- | -- | -- |
| 06/08/2022 06/08/22 | For Sale | $630,000 | 0.0% | $325 / Sq Ft |
| 08/21/2019 08/21/19 | Rented | $2,750 | 0.0% | -- |
| 08/08/2019 08/08/19 | Price Changed | $2,750 | -3.5% | $2 / Sq Ft |
| 07/31/2019 07/31/19 | For Rent | $2,850 | 0.0% | -- |
| 05/15/2014 05/15/14 | Sold | $485,000 | -3.0% | $224 / Sq Ft |
| 03/25/2014 03/25/14 | Pending | -- | -- | -- |
| 02/28/2014 02/28/14 | For Sale | $499,900 | +3.1% | $230 / Sq Ft |
| 02/27/2014 02/27/14 | Off Market | $485,000 | -- | -- |
| 02/27/2014 02/27/14 | For Sale | $499,900 | -- | $230 / Sq Ft |
Tax History Compared to Growth
Tax History
| Year | Tax Paid | Tax Assessment Tax Assessment Total Assessment is a certain percentage of the fair market value that is determined by local assessors to be the total taxable value of land and additions on the property. | Land | Improvement |
|---|---|---|---|---|
| 2024 | $7,137 | $616,050 | $200,000 | $416,050 |
| 2023 | $7,079 | $627,290 | $200,000 | $427,290 |
| 2022 | $6,823 | $596,710 | $180,000 | $416,710 |
| 2021 | $6,261 | $533,520 | $155,000 | $378,520 |
| 2020 | $5,842 | $493,650 | $150,000 | $343,650 |
| 2019 | $5,842 | $493,650 | $150,000 | $343,650 |
| 2018 | $5,542 | $481,910 | $145,000 | $336,910 |
| 2017 | $5,492 | $473,020 | $140,000 | $333,020 |
| 2016 | $5,279 | $455,680 | $140,000 | $315,680 |
| 2015 | $4,884 | $437,660 | $135,000 | $302,660 |
| 2014 | $2,238 | $402,030 | $104,000 | $298,030 |
Agents Affiliated with this Home
-
Frey Essayas

Seller's Agent in 2022
Frey Essayas
Samson Properties
(703) 850-5276
2 in this area
28 Total Sales
-
Danny Han
D
Buyer's Agent in 2022
Danny Han
NBI Realty, LLC
(571) 229-3283
2 in this area
43 Total Sales
-
Eric High

Buyer's Agent in 2019
Eric High
Fathom Realty
(202) 656-9431
5 Total Sales
-
B
Seller's Agent in 2014
Bruce Tyburski
Redfin Corporation
-
Katharina Nissen-Vohra

Seller Co-Listing Agent in 2014
Katharina Nissen-Vohra
RE/MAX
(703) 964-6119
4 in this area
67 Total Sales
-
Lauren Kolazas

Buyer's Agent in 2014
Lauren Kolazas
Real Living at Home
(202) 557-0311
126 Total Sales
Map
Source: Bright MLS
MLS Number: VAFX2070198
APN: 0772-28-0002
- 10676 Myrtle Oak Ct
- 5942 Cove Landing Rd Unit 303
- 5920 Cove Landing Rd Unit 102
- 5835 Cove Landing Rd Unit 204
- 5825 Cove Landing Rd Unit 101
- 5425 Aylor Rd
- 10330 Rein Commons Ct Unit 1 B
- 10320 Rein Commons Ct Unit 3H
- 10320 Luria Commons Ct Unit 3H
- 5440 New London Park Dr
- 5503 Fireside Ct
- 10310 Bridgetown Place Unit 56
- 5415 New London Park Dr
- 5941 Powells Landing Rd
- 5816 Oak Leather Dr
- 5509 Yellow Rail Ct
- 5962 Powells Landing Rd
- 6072 Old Landing Way Unit 48
- 5431 Plymouth Meadows Ct
- 10388 Hampshire Green Ave
