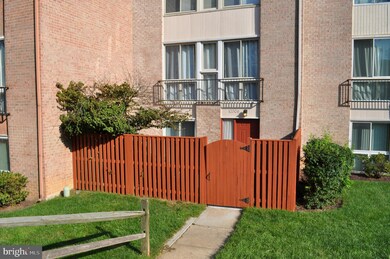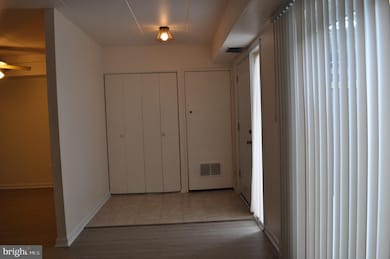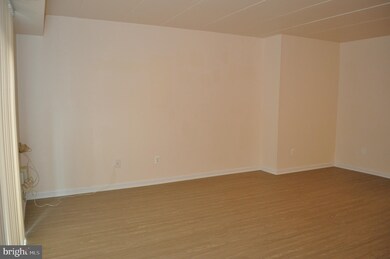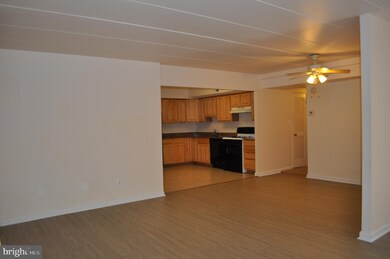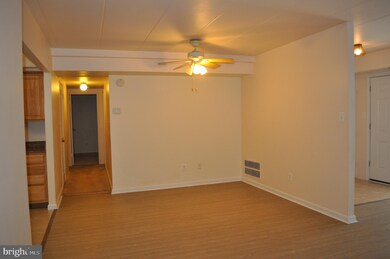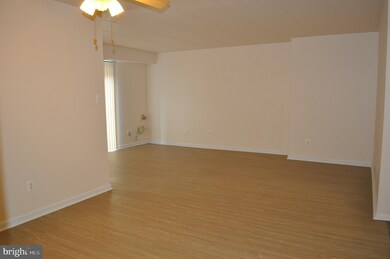
10506 Faulkner Ridge Cir Columbia, MD 21044
Wilde Lake NeighborhoodHighlights
- Open Floorplan
- Community Lake
- Main Floor Bedroom
- Longfellow Elementary School Rated A-
- Contemporary Architecture
- Garden View
About This Home
As of August 2024Updated and spacious, this end-unit, one-level apartment offers an open floor plan, updated kitchen with granite counters, large primary bedroom suite with walk-in closet and private bath, bright second bedroom, big windows, new luxury vinyl plank floors, new vertical blinds that provide privacy while letting in natural light, full-sized laundry equipment, private courtyard patio, and plenty of storage. Walk, bike or drive to shopping, restaurants, entertainment, and even Downtown Columbia with The Mall, Howard Community College, and Howard County General Hospital.
Last Agent to Sell the Property
Long & Foster Real Estate, Inc. License #85059 Listed on: 12/27/2021

Last Buyer's Agent
Leigh Yates
Redfin Corp License #SP40003844

Property Details
Home Type
- Condominium
Est. Annual Taxes
- $2,628
Year Built
- Built in 1983
Lot Details
- Privacy Fence
- Panel Fence
- Property is in very good condition
HOA Fees
Home Design
- Contemporary Architecture
- Brick Exterior Construction
Interior Spaces
- 1,184 Sq Ft Home
- Property has 1 Level
- Open Floorplan
- Ceiling Fan
- Double Pane Windows
- Window Treatments
- Window Screens
- Entrance Foyer
- Combination Dining and Living Room
- Garden Views
Kitchen
- Eat-In Kitchen
- Electric Oven or Range
- Dishwasher
- Upgraded Countertops
- Disposal
Flooring
- Carpet
- Ceramic Tile
- Luxury Vinyl Plank Tile
Bedrooms and Bathrooms
- 2 Main Level Bedrooms
- En-Suite Primary Bedroom
- En-Suite Bathroom
- Walk-In Closet
- 2 Full Bathrooms
Laundry
- Laundry Room
- Laundry on main level
- Dryer
- Washer
Parking
- Parking Lot
- Surface Parking
Outdoor Features
- Enclosed patio or porch
Schools
- Bryant Woods Elementary School
- Wilde Lake Middle School
- Wilde Lake High School
Utilities
- Forced Air Heating and Cooling System
- Vented Exhaust Fan
- Underground Utilities
- Natural Gas Water Heater
- Cable TV Available
Listing and Financial Details
- Assessor Parcel Number 1415066237
Community Details
Overview
- Association fees include common area maintenance, exterior building maintenance, management, insurance, parking fee, reserve funds, road maintenance, snow removal, trash
- Village Of Wilde Lake HOA
- Low-Rise Condominium
- Partridge Courts Condos
- Partridge Courts Community
- Village Of Wilde Lake Subdivision
- Property Manager
- Community Lake
Amenities
- Common Area
Recreation
- Golf Course Membership Available
- Community Playground
- Pool Membership Available
- Jogging Path
- Bike Trail
Pet Policy
- Pets Allowed
Ownership History
Purchase Details
Home Financials for this Owner
Home Financials are based on the most recent Mortgage that was taken out on this home.Purchase Details
Purchase Details
Purchase Details
Purchase Details
Purchase Details
Similar Homes in Columbia, MD
Home Values in the Area
Average Home Value in this Area
Purchase History
| Date | Type | Sale Price | Title Company |
|---|---|---|---|
| Deed | $255,000 | Fidelity National Title | |
| Interfamily Deed Transfer | $165,000 | None Available | |
| Deed | $136,600 | -- | |
| Deed | $136,600 | -- | |
| Deed | $54,900 | -- | |
| Deed | $55,730 | -- |
Mortgage History
| Date | Status | Loan Amount | Loan Type |
|---|---|---|---|
| Closed | $5,200 | No Value Available | |
| Open | $215,000 | New Conventional | |
| Previous Owner | $99,000 | New Conventional | |
| Closed | -- | No Value Available |
Property History
| Date | Event | Price | Change | Sq Ft Price |
|---|---|---|---|---|
| 08/05/2024 08/05/24 | Sold | $255,000 | +8.5% | $215 / Sq Ft |
| 07/18/2024 07/18/24 | For Sale | $235,000 | +9.2% | $198 / Sq Ft |
| 02/03/2022 02/03/22 | Sold | $215,250 | +2.5% | $182 / Sq Ft |
| 12/27/2021 12/27/21 | For Sale | $210,000 | 0.0% | $177 / Sq Ft |
| 08/28/2020 08/28/20 | Rented | $1,600 | 0.0% | -- |
| 08/24/2020 08/24/20 | Under Contract | -- | -- | -- |
| 06/12/2020 06/12/20 | For Rent | $1,600 | +10.3% | -- |
| 05/01/2018 05/01/18 | Rented | $1,450 | 0.0% | -- |
| 04/16/2018 04/16/18 | Under Contract | -- | -- | -- |
| 03/16/2018 03/16/18 | For Rent | $1,450 | +11.5% | -- |
| 04/30/2016 04/30/16 | Rented | $1,300 | -13.3% | -- |
| 04/30/2016 04/30/16 | Under Contract | -- | -- | -- |
| 02/12/2016 02/12/16 | For Rent | $1,499 | -6.3% | -- |
| 02/05/2014 02/05/14 | Rented | $1,600 | 0.0% | -- |
| 01/30/2014 01/30/14 | Under Contract | -- | -- | -- |
| 10/14/2013 10/14/13 | For Rent | $1,600 | -- | -- |
Tax History Compared to Growth
Tax History
| Year | Tax Paid | Tax Assessment Tax Assessment Total Assessment is a certain percentage of the fair market value that is determined by local assessors to be the total taxable value of land and additions on the property. | Land | Improvement |
|---|---|---|---|---|
| 2024 | $3,290 | $200,000 | $60,000 | $140,000 |
| 2023 | $3,103 | $190,533 | $0 | $0 |
| 2022 | $2,927 | $181,067 | $0 | $0 |
| 2021 | $2,791 | $171,600 | $51,400 | $120,200 |
| 2020 | $2,115 | $159,733 | $0 | $0 |
| 2019 | $2,132 | $147,867 | $0 | $0 |
| 2018 | $2,098 | $136,000 | $34,000 | $102,000 |
| 2017 | $2,098 | $136,000 | $0 | $0 |
| 2016 | $462 | $136,000 | $0 | $0 |
| 2015 | $462 | $136,000 | $0 | $0 |
| 2014 | $462 | $136,000 | $0 | $0 |
Agents Affiliated with this Home
-
Steven J. Saucedo

Seller's Agent in 2024
Steven J. Saucedo
Keller Williams Flagship
(240) 778-8260
1 in this area
91 Total Sales
-
Maureen Andary

Buyer's Agent in 2024
Maureen Andary
Compass
(202) 320-2003
1 in this area
104 Total Sales
-
Melanie Clark

Buyer Co-Listing Agent in 2024
Melanie Clark
Compass
(202) 258-0100
1 in this area
67 Total Sales
-
Nellie Arrington

Seller's Agent in 2022
Nellie Arrington
Long & Foster
(410) 499-0079
1 in this area
71 Total Sales
-

Buyer's Agent in 2022
Leigh Yates
Redfin Corp
(240) 755-2592
-
Tanisha Ashford-Simms

Buyer's Agent in 2020
Tanisha Ashford-Simms
Samson Properties
(240) 463-9579
42 Total Sales
Map
Source: Bright MLS
MLS Number: MDHW2008516
APN: 15-066237
- 10472 Faulkner Ridge Cir
- 10850 Green Mountain Cir Unit 705
- 10816 Green Mountain Cir
- 10774 Green Mountain Cir
- 10406 Faulkner Ridge Cir
- 10570 Faulkner Ridge Cir
- 10672 Green Mountain Cir
- 10358 Faulkner Ridge Cir
- 5005 Green Mountain Cir Unit 4
- 10528 Cross Fox Ln Unit B2
- 10596 Twin Rivers Rd Unit F2
- 10570 Twin Rivers Rd Unit D1
- 10232 Rutland Round Rd
- 5479 Endicott Ln
- 5709 Harpers Farm Rd Unit F
- 10770 Symphony Way
- 5713 Harpers Farm Rd Unit A
- 10278 Rutland Round Rd
- 5475 Mystic Ct
- 10259 Wilde Lake Terrace

