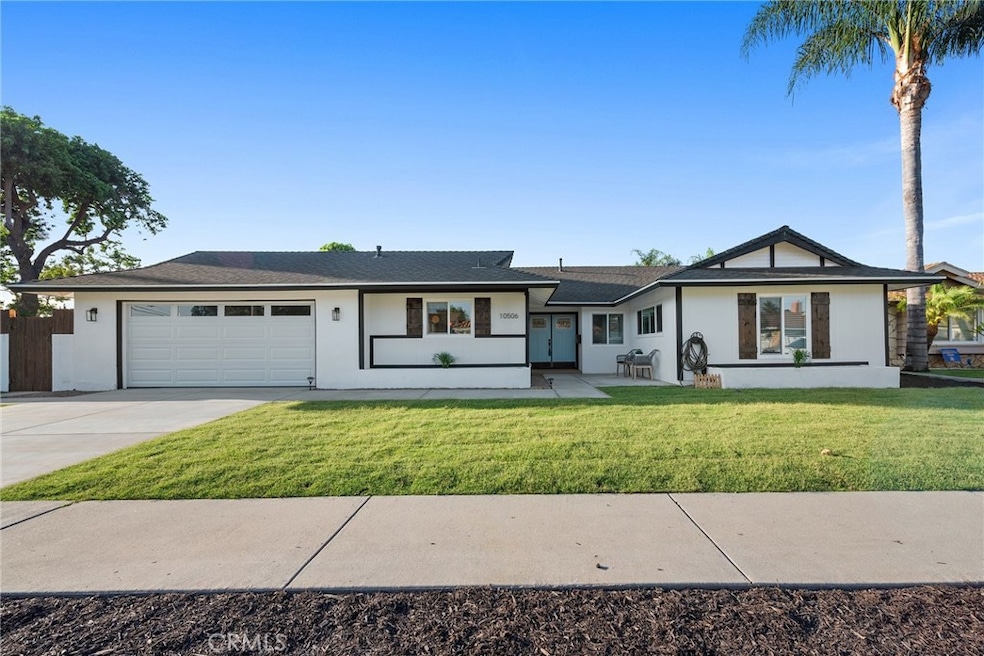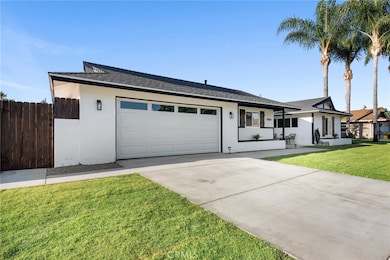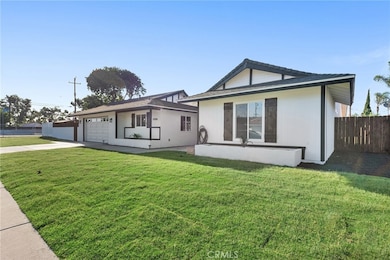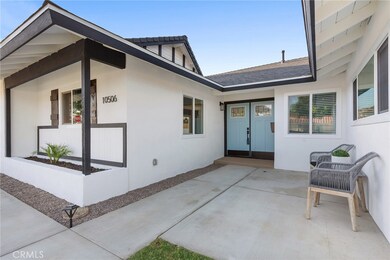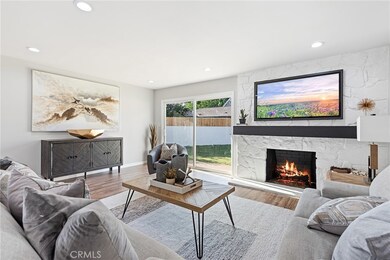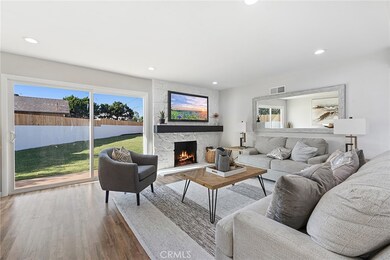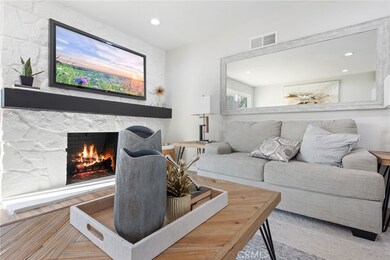
10506 Hester Ave Whittier, CA 90604
Highlights
- Primary Bedroom Suite
- Corner Lot
- Neighborhood Views
- La Serna High School Rated A
- No HOA
- 2 Car Attached Garage
About This Home
As of July 2025VERY RARE opportunity for a massive 10,000+ sqft lot area in Whittier! DON’T MISS OUT on this recently updated and spacious TURNKEY corner lot property located in a highly desired neighborhood of Whittier! To start off, this home boasts 4 bedrooms and 2 bathrooms including a large master suite with its own luxurious master bathroom and his & her closets! Throughout the home you'll find new LED recess lighting, premium water-proof laminate flooring, a stunning open-concept kitchen containing high-end quartz countertops, a center island with a waterfall finish, a farmhouse sink overlooking the neighborhood and white shaker cabinets with self-closing drawers! Also, along with the remodeled kitchen there will be a full high-end stainless steel appliance package and wine fridge included! For the exterior, the front yard contains an attractive curb appeal with freshly laid sod and the new concrete driveway leads to the fully finished 2-car garage! Then, the enormous backyard contains new vinyl and wood perimeter fencing, a spacious patio area perfect for seating and outdoor entertainment, freshly laid sod throughout with new timed sprinklers and a serene lounging area with a new pergola on the other side making the entire backyard a great space for future family gatherings! In addition, this home offers new copper plumbing, a new 200-amp electrical panel, a new water heater, a new garage door/opener, a new asphalt shingle roof, new high efficiency dual-pane vinyl windows throughout and central air/heating! To top it all off, this home is located within walking distance of Orchard Dale Elementary School, Hillview Middle School and within minutes of the popular Whittwood Town Center, beloved parks and restaurants!
Last Agent to Sell the Property
Berkshire Hathaway HomeServices California Properties License #02091461 Listed on: 06/20/2025

Home Details
Home Type
- Single Family
Est. Annual Taxes
- $1,754
Year Built
- Built in 1963 | Remodeled
Lot Details
- 10,392 Sq Ft Lot
- Corner Lot
- Density is up to 1 Unit/Acre
- Property is zoned LCRA06
Parking
- 2 Car Attached Garage
Home Design
- Turnkey
Interior Spaces
- 1,996 Sq Ft Home
- 1-Story Property
- Living Room with Fireplace
- Neighborhood Views
Bedrooms and Bathrooms
- 4 Main Level Bedrooms
- Primary Bedroom Suite
- 2 Full Bathrooms
Laundry
- Laundry Room
- Laundry in Garage
Additional Features
- Suburban Location
- Central Heating and Cooling System
Community Details
- No Home Owners Association
Listing and Financial Details
- Tax Lot 1
- Tax Tract Number 24955
- Assessor Parcel Number 8226017022
- $689 per year additional tax assessments
Ownership History
Purchase Details
Home Financials for this Owner
Home Financials are based on the most recent Mortgage that was taken out on this home.Purchase Details
Similar Homes in Whittier, CA
Home Values in the Area
Average Home Value in this Area
Purchase History
| Date | Type | Sale Price | Title Company |
|---|---|---|---|
| Grant Deed | $765,000 | Orange Coast Title Company | |
| Interfamily Deed Transfer | -- | None Available |
Mortgage History
| Date | Status | Loan Amount | Loan Type |
|---|---|---|---|
| Open | $100,000 | New Conventional | |
| Open | $525,000 | Construction | |
| Previous Owner | $120,000 | Unknown |
Property History
| Date | Event | Price | Change | Sq Ft Price |
|---|---|---|---|---|
| 07/16/2025 07/16/25 | Sold | $1,070,000 | +9.8% | $536 / Sq Ft |
| 06/26/2025 06/26/25 | Pending | -- | -- | -- |
| 06/20/2025 06/20/25 | For Sale | $974,888 | +27.4% | $488 / Sq Ft |
| 04/02/2025 04/02/25 | Sold | $765,000 | -0.5% | $442 / Sq Ft |
| 03/13/2025 03/13/25 | Pending | -- | -- | -- |
| 03/12/2025 03/12/25 | Price Changed | $769,000 | 0.0% | $444 / Sq Ft |
| 03/12/2025 03/12/25 | For Sale | $769,000 | +0.5% | $444 / Sq Ft |
| 03/07/2025 03/07/25 | Off Market | $765,000 | -- | -- |
| 03/03/2025 03/03/25 | For Sale | $749,000 | -- | $432 / Sq Ft |
Tax History Compared to Growth
Tax History
| Year | Tax Paid | Tax Assessment Tax Assessment Total Assessment is a certain percentage of the fair market value that is determined by local assessors to be the total taxable value of land and additions on the property. | Land | Improvement |
|---|---|---|---|---|
| 2024 | $1,754 | $102,566 | $35,057 | $67,509 |
| 2023 | $1,729 | $100,556 | $34,370 | $66,186 |
| 2022 | $1,693 | $98,586 | $33,697 | $64,889 |
| 2021 | $1,654 | $96,654 | $33,037 | $63,617 |
| 2019 | $1,621 | $93,789 | $32,058 | $61,731 |
| 2018 | $1,472 | $91,951 | $31,430 | $60,521 |
| 2016 | $1,378 | $88,382 | $30,210 | $58,172 |
| 2015 | $1,366 | $87,056 | $29,757 | $57,299 |
| 2014 | $1,358 | $85,352 | $29,175 | $56,177 |
Agents Affiliated with this Home
-
Adrian Lopez

Seller's Agent in 2025
Adrian Lopez
Berkshire Hathaway HomeServices California Properties
(562) 320-2088
9 in this area
34 Total Sales
-
Ronald Weiss

Seller's Agent in 2025
Ronald Weiss
RE/MAX
(714) 269-6841
1 in this area
65 Total Sales
-
Vivan Ainis

Buyer's Agent in 2025
Vivan Ainis
Seven Gables Real Estate
(562) 852-1045
1 in this area
67 Total Sales
-
Brenda Trigo

Buyer Co-Listing Agent in 2025
Brenda Trigo
Seven Gables Real Estate
(562) 881-9416
2 in this area
110 Total Sales
Map
Source: California Regional Multiple Listing Service (CRMLS)
MLS Number: PW25135360
APN: 8226-017-022
- 10536 La Mirada Blvd
- 15315 Ashley Ct
- 15348 Fernview St
- 15337 Ashley Ct Unit 17
- 10847 La Mirada Blvd
- 15405 Ashley Ct Unit 46
- 10442 Portada Dr
- 10436 Portada Dr
- 14865 Mulberry Dr Unit 1101
- 14861 Mulberry Dr Unit 1310
- 15510 Midcrest Dr
- 15503 Goodhue St
- 11128 Stamy Rd
- 15246 Mystic St
- 14851 Mulberry Dr Unit 114
- 11237 Gladhill Rd Unit 12
- 14816 Lanning Dr
- 11137 Stamy Rd
- 14750 Danbrook Dr
- 10700 Colima Rd Unit 914
