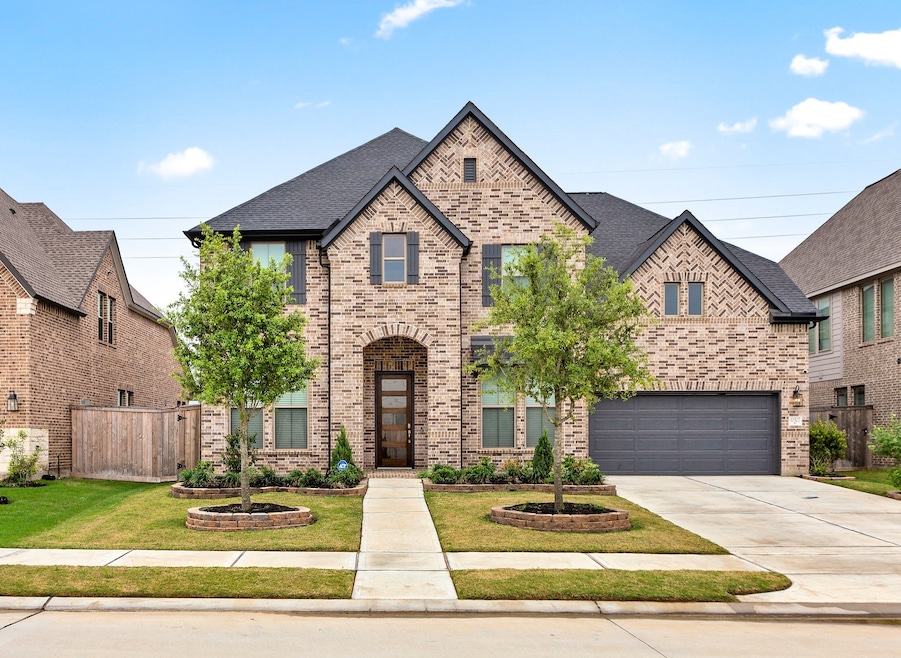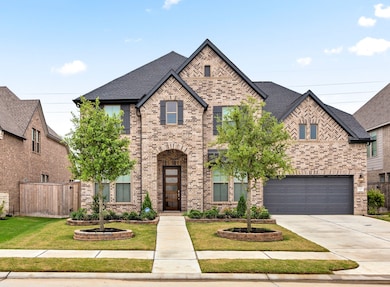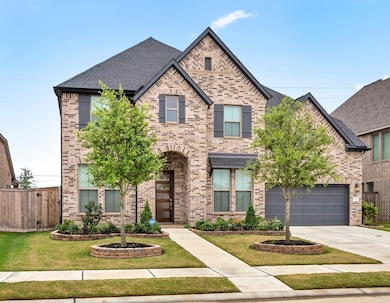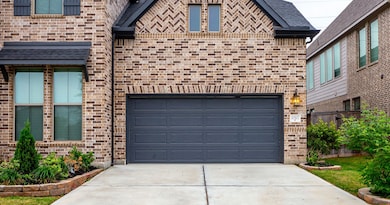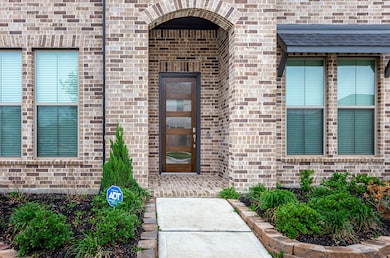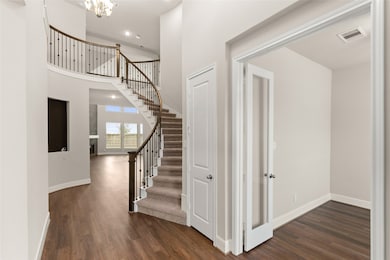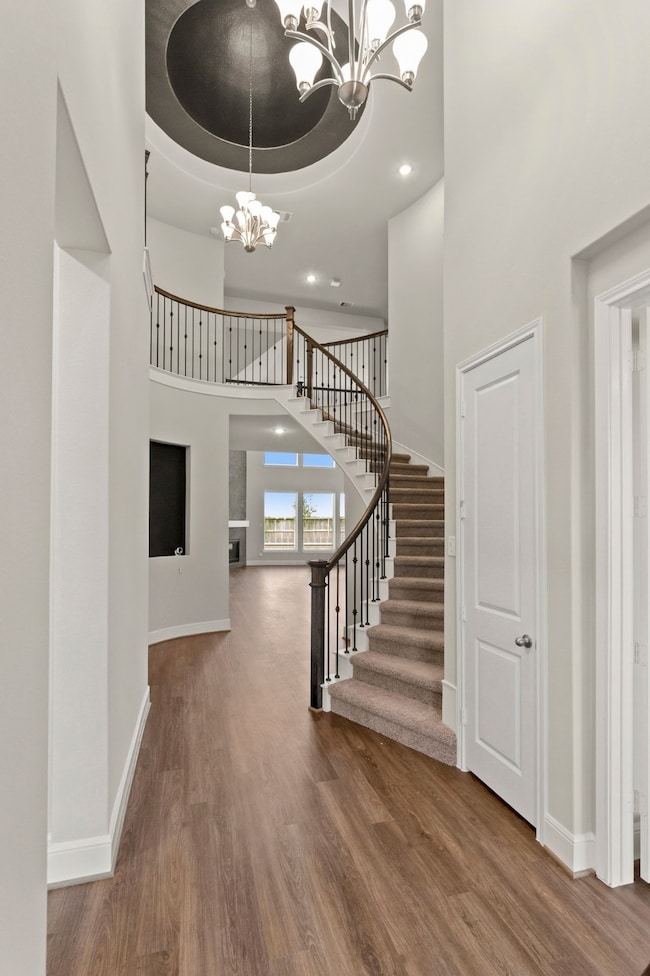
10507 Halley Ln Richmond, TX 77406
Highlights
- ENERGY STAR Certified Homes
- Home Energy Rating Service (HERS) Rated Property
- Outdoor Kitchen
- Briscoe Junior High School Rated A-
- Traditional Architecture
- High Ceiling
About This Home
Discover this exquisite 2-story home with 5 bedrooms and 4.5 baths, offering over 3800 sqft of living space! The charming brick exterior complements the prime location near schools and amenities. Inside, a grand foyer, spiral staircase, and open layout welcome you. High ceilings and ample windows fill the home with natural light, creating a cozy ambiance. Enjoy a mud room, backyard custom barbecue pit, 3-car garage, gourmet kitchen, and Smart Home System for ultimate convenience. Don't miss out on this energy-efficient gem with a modern design - schedule your showing today!
Home Details
Home Type
- Single Family
Est. Annual Taxes
- $20,563
Year Built
- Built in 2021
Lot Details
- 7,500 Sq Ft Lot
- East Facing Home
- Back Yard Fenced
- Sprinkler System
Parking
- 3 Car Garage
- Tandem Garage
- Garage Door Opener
Home Design
- Traditional Architecture
- Radiant Barrier
Interior Spaces
- 3,840 Sq Ft Home
- 2-Story Property
- High Ceiling
- Ceiling Fan
- Gas Log Fireplace
- Window Treatments
- Mud Room
- Family Room
- Living Room
- Home Office
- Game Room
- Utility Room
- Washer and Gas Dryer Hookup
Kitchen
- Walk-In Pantry
- Gas Cooktop
- Microwave
- Dishwasher
- Quartz Countertops
- Disposal
Flooring
- Tile
- Vinyl Plank
- Vinyl
Bedrooms and Bathrooms
- 5 Bedrooms
- En-Suite Primary Bedroom
- Double Vanity
- Single Vanity
- Soaking Tub
- Separate Shower
Home Security
- Security System Owned
- Fire and Smoke Detector
- Fire Sprinkler System
Eco-Friendly Details
- Home Energy Rating Service (HERS) Rated Property
- Energy-Efficient Windows with Low Emissivity
- Energy-Efficient HVAC
- ENERGY STAR Certified Homes
- Energy-Efficient Thermostat
Outdoor Features
- Outdoor Kitchen
Schools
- Terrell Elementary School
- Banks Middle School
- Tomas High School
Utilities
- Central Heating and Cooling System
- Heating System Uses Gas
- Programmable Thermostat
Listing and Financial Details
- Property Available on 4/11/23
- Long Term Lease
Community Details
Overview
- Hpm Property Management Association
- Candela Sec 2 Subdivision
Recreation
- Community Pool
Pet Policy
- Call for details about the types of pets allowed
- Pet Deposit Required
Map
About the Listing Agent

My "Client-First" Philosophy: There are many qualities and skills that go into being an excellent real estate professional - integrity, in-depth community and market knowledge, marketing savvy, effective negotiation skills and a high-quality professional network, all of which are hallmarks of how I work. That said, in my experience as a Houston area real estate professional, I've found that putting clients first is the key to providing the best service. This means keeping myself accessible,
Mike's Other Listings
Source: Houston Association of REALTORS®
MLS Number: 86221175
APN: 2230-02-001-0310-901
- 26702 Copernicus Cove Ct
- 26711 Sepia Cielo Cir
- 10503 Sparkling Stream Trail
- 26706 Copernicus Cove Ct
- 26722 Sepia Cielo Cir
- 2895W Plan at Candela - 60'
- 3094W Plan at Candela - 60'
- 4098W Plan at Candela - 60'
- 3774W Plan at Candela - 60'
- 3118W Plan at Candela - 60'
- 3112W Plan at Candela - 60'
- 3257W Plan at Candela - 60'
- 2944W Plan at Candela - 60'
- 3465W Plan at Candela - 60'
- 2969W Plan at Candela - 60'
- 3656W Plan at Candela - 60'
- 4016W Plan at Candela - 60'
- 3394W Plan at Candela - 60'
- 3308W Plan at Candela - 60'
- 3650W Plan at Candela - 60'
- 26535 Hypatia Trace
- 10731 Aquila Star Dr
- 10818 Cassiopeia Creek Cir
- 10830 Cassiopeia Creek Cir
- 26514 Polaris Rise Ln
- 10719 Klaria Crescent Ct
- 26119 Radiant River Trail
- 10410 Carina Cloud Ln
- 10514 Rigel Ridge Way
- 10522 Rigel Ridge Way
- 26119 Beaming Zenith Way
- 10535 Cecilia Star Ln
- 10574 Cecilia Star Ln
- 10518 Cecilia Star Ln
- 10503 Shining Dawn Way
- 11003 Jacob Crossing Dr
- 11103 Avery Oaks Ln
- 26323 Crystal Cove Ln
- 26314 Stonedale View Dr
- 10602 W Hidden Lake Ln
