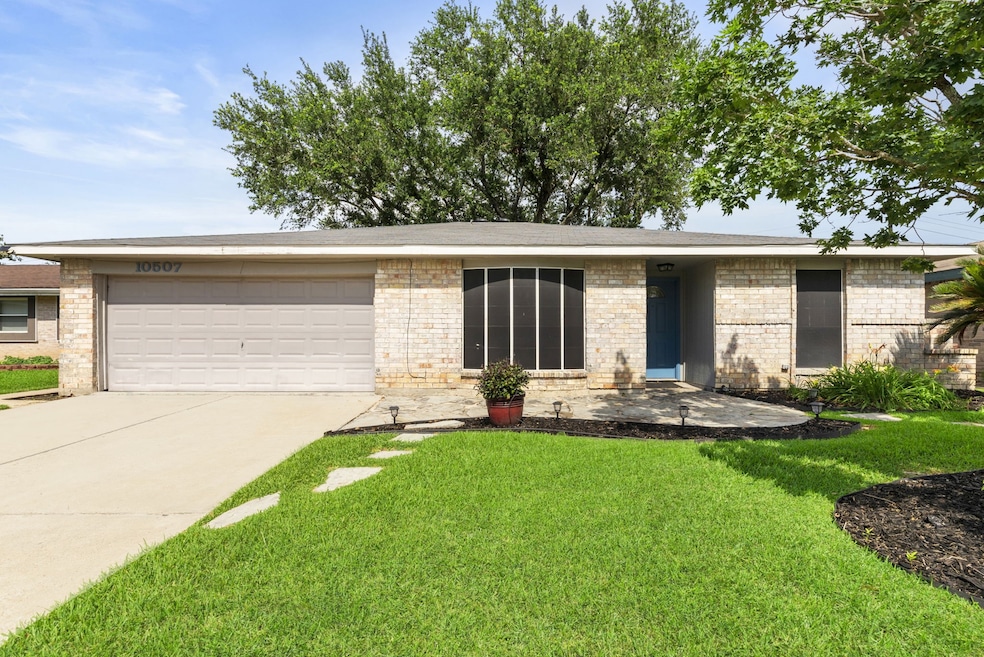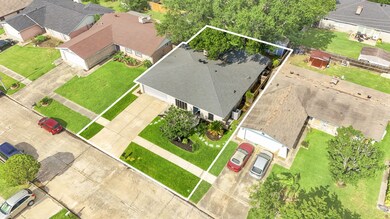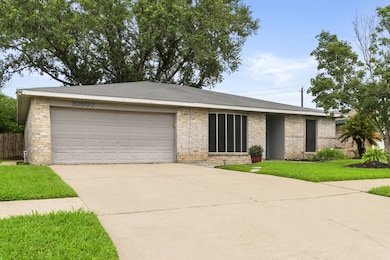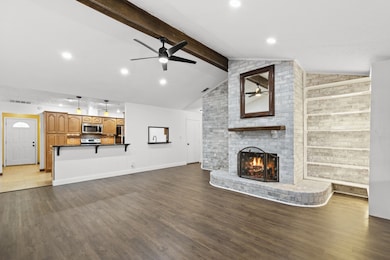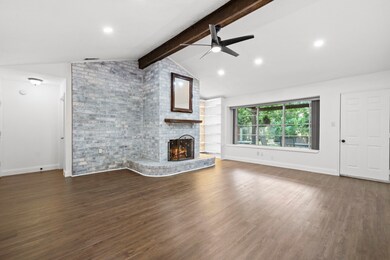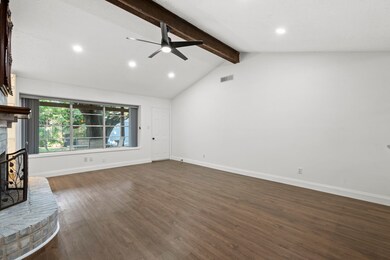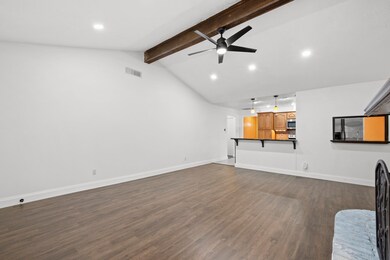
10507 Stockman Ln Sugar Land, TX 77498
Huntington NeighborhoodEstimated payment $1,979/month
Highlights
- Deck
- Outdoor Kitchen
- Granite Countertops
- Traditional Architecture
- High Ceiling
- Community Pool
About This Home
Pride of ownership shines in this beautifully updated 3 bed, 2 bath home with no carpet and a whole home water filter. The kitchen features custom kitchen cabinets with under cabinet lighting, granite counters, stainless appliances, and a breakfast bar open to the living room. The spacious formal dining room has a second entrance from the kitchen for easy access meal preparation. Spacious living room has a high vaulted ceiling with wood beam, an amazing brick fireplace, new laminate flooring, fresh paint, a ceiling fan and recessed lighting. Both bathrooms have recently been updated. Gorgeous covered patio with an outdoor kitchen, & ceiling fans.Two storage sheds included - one custom built wood shed /workshop and one metal shed perfect for lawn equipment. Beautifully landscaped private backyard oasis with large shade tree and bordering plants. All planters & beds are connected to a drip water system for easy watering. Home is A Must-See! *Front bedroom- built ins removed & painted 6/4
Home Details
Home Type
- Single Family
Est. Annual Taxes
- $4,772
Year Built
- Built in 1978
Lot Details
- 6,300 Sq Ft Lot
- Back Yard Fenced
HOA Fees
- $31 Monthly HOA Fees
Parking
- 2 Car Attached Garage
- Garage Door Opener
- Driveway
Home Design
- Traditional Architecture
- Brick Exterior Construction
- Slab Foundation
- Composition Roof
- Wood Siding
Interior Spaces
- 1,584 Sq Ft Home
- 1-Story Property
- High Ceiling
- Ceiling Fan
- Wood Burning Fireplace
- Formal Entry
- Family Room Off Kitchen
- Living Room
- Dining Room
- Washer and Electric Dryer Hookup
Kitchen
- Electric Oven
- Electric Range
- Microwave
- Dishwasher
- Granite Countertops
- Disposal
Flooring
- Laminate
- Tile
Bedrooms and Bathrooms
- 3 Bedrooms
- 2 Full Bathrooms
- Double Vanity
Outdoor Features
- Deck
- Patio
- Outdoor Kitchen
- Shed
Schools
- Townewest Elementary School
- Sugar Land Middle School
- Kempner High School
Additional Features
- Energy-Efficient HVAC
- Central Heating and Cooling System
Community Details
Overview
- Association fees include clubhouse, ground maintenance, recreation facilities
- Townewest Hoa/ Sterling Mgmt Association, Phone Number (832) 678-4500
- Townewest Subdivision
Recreation
- Community Pool
- Park
Map
Home Values in the Area
Average Home Value in this Area
Tax History
| Year | Tax Paid | Tax Assessment Tax Assessment Total Assessment is a certain percentage of the fair market value that is determined by local assessors to be the total taxable value of land and additions on the property. | Land | Improvement |
|---|---|---|---|---|
| 2023 | $3,565 | $212,476 | $0 | $231,706 |
| 2022 | $3,656 | $193,160 | $0 | $207,040 |
| 2021 | $4,097 | $175,600 | $21,500 | $154,100 |
| 2020 | $4,084 | $168,530 | $21,500 | $147,030 |
| 2019 | $3,743 | $154,470 | $21,500 | $132,970 |
| 2018 | $3,410 | $140,430 | $21,500 | $118,930 |
| 2017 | $3,170 | $127,660 | $21,500 | $106,160 |
| 2016 | $2,882 | $116,050 | $21,500 | $94,550 |
| 2015 | $1,557 | $105,500 | $21,500 | $84,000 |
| 2014 | $1,532 | $95,910 | $21,500 | $74,410 |
Property History
| Date | Event | Price | Change | Sq Ft Price |
|---|---|---|---|---|
| 07/18/2025 07/18/25 | For Sale | $279,900 | 0.0% | $177 / Sq Ft |
| 06/10/2025 06/10/25 | Pending | -- | -- | -- |
| 05/29/2025 05/29/25 | For Sale | $279,900 | -- | $177 / Sq Ft |
Purchase History
| Date | Type | Sale Price | Title Company |
|---|---|---|---|
| Deed | -- | -- |
Mortgage History
| Date | Status | Loan Amount | Loan Type |
|---|---|---|---|
| Closed | $27,000 | Unknown |
Similar Homes in Sugar Land, TX
Source: Houston Association of REALTORS®
MLS Number: 74121118
APN: 8100-02-002-0710-907
- 10534 Towne Square Rd
- 10423 Rancho Bernardo Ln
- 10522 Gulfstream Ln
- 13818 Southline Rd
- 10511 Spanish Grant Dr
- 10622 Highland Woods Dr
- 16102 W Bellfort St
- 10322 Rancho Bernardo Ln
- 10218 Towneview Dr
- 10323 Gulfstream Ln
- 13910 New Village Ln
- 10503 Long River Dr
- 10415 Towne Oak Ln
- 13930 New Village Ln
- 10411 Overview Dr
- 13706 Towneway Dr
- 13702 Towne Way Dr
- 10431 Odessa Dr
- 10123 Kent Towne Ln
- 10339 King Ranch Ln
- 10402 Gulfstream Ln
- 10311 Towneview Dr
- 10307 Rancho Bernardo Ln
- 10723 Spanish Grant Dr
- 13910 New Village Ln
- 10530 Permian Dr
- 13823 Towne Way Dr
- 10303 Westedge Dr
- 14306 Southline Rd
- 14311 Templar Ln
- 14330 Templar Ln
- 14138 Clear Forest Dr
- 14402 W Bellfort St
- 9919 Overview Dr
- 13907 Bonnetbriar Ln
- 13426 Venice Villa Ln
- 2302 Avery Park Dr
- 13935 Maleewan Ln
- 13910 Maleewan Ln
- 9611 Wellsworth Dr
