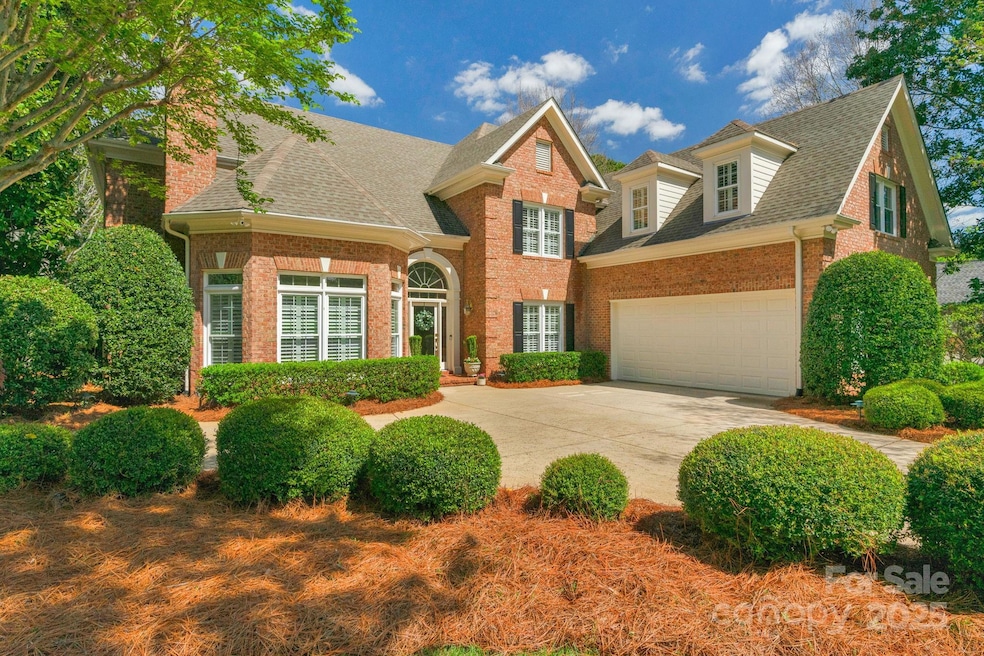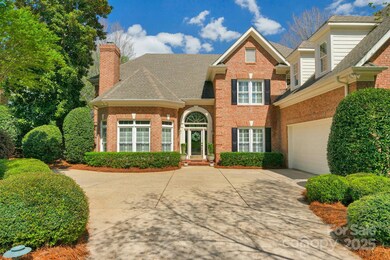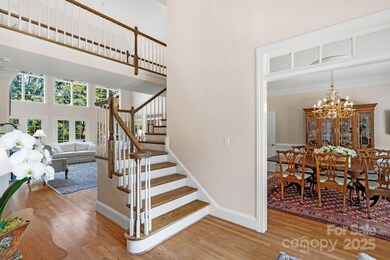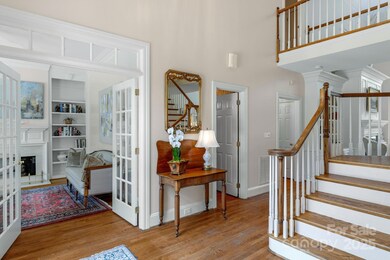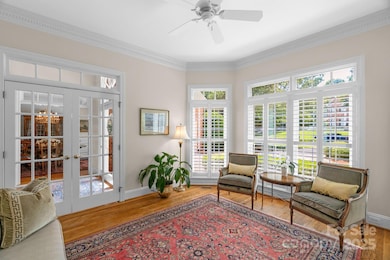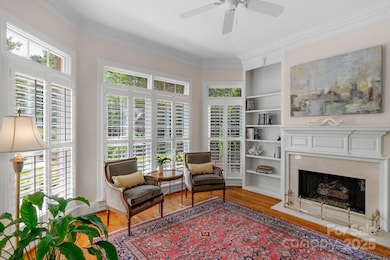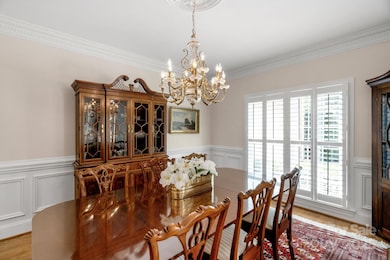
10508 Old Wayside Rd Charlotte, NC 28277
Ballantyne NeighborhoodEstimated payment $9,240/month
Highlights
- Golf Course Community
- Community Cabanas
- Golf Course View
- Ballantyne Elementary Rated A-
- Fitness Center
- Open Floorplan
About This Home
Stunning full-brick estate overlooking Ballantyne Country Club’s pristine 6th hole! This elegant home welcomes you with a 2 story great room, accented by architectural windows, plantation shutters, hardwood floors and gas fireplace. Kitchen includes double oven, dishwasher, island with cooktop, pantry, and spacious breakfast bar. Keeping room with windows on 3 sides provide golf course views. Entertain in the main level office with fireplace and formal dining room. Luxurious main-level primary suite features oversized closets and spa-like bath. Upstairs, find 3 additional bedroom suites plus large bonus room, accessible by dual staircases. Step onto the picturesque brick patio perfect for entertaining. Rear yard surrounded by lush greenery, mature trees, and captivating water feature. 2.5-car garage with epoxy floors great for golf cart or additional storage. Convenient access to the Ballantyne Bowl, Ballantyne Corporate Park and CLT airport.
Listing Agent
Keller Williams Ballantyne Area Brokerage Email: davidscibor@kw.com License #287821 Listed on: 06/06/2025

Home Details
Home Type
- Single Family
Est. Annual Taxes
- $9,513
Year Built
- Built in 1997
Lot Details
- Lot Dimensions are 100x211x104x187
- Sloped Lot
- Irrigation
- Wooded Lot
- Lawn
- Property is zoned MX-1
HOA Fees
- $167 Monthly HOA Fees
Parking
- 2 Car Attached Garage
- Garage Door Opener
- Driveway
- Golf Cart Garage
Home Design
- Four Sided Brick Exterior Elevation
Interior Spaces
- 2-Story Property
- Open Floorplan
- Sound System
- Wired For Data
- Ceiling Fan
- Gas Fireplace
- Insulated Windows
- Window Treatments
- French Doors
- Entrance Foyer
- Living Room with Fireplace
- Golf Course Views
- Crawl Space
- Home Security System
Kitchen
- Built-In Self-Cleaning Double Convection Oven
- Electric Oven
- Electric Cooktop
- <<microwave>>
- ENERGY STAR Qualified Refrigerator
- Plumbed For Ice Maker
- <<ENERGY STAR Qualified Dishwasher>>
- Kitchen Island
- Disposal
Flooring
- Wood
- Tile
Bedrooms and Bathrooms
- Walk-In Closet
- Mirrored Closets Doors
- Garden Bath
Laundry
- Laundry Room
- Washer and Electric Dryer Hookup
Attic
- Attic Fan
- Pull Down Stairs to Attic
Accessible Home Design
- Grab Bar In Bathroom
- Doors swing in
- More Than Two Accessible Exits
Outdoor Features
- Rear Porch
Schools
- Ballantyne Elementary School
- Community House Middle School
- Ardrey Kell High School
Utilities
- Central Heating and Cooling System
- Air Filtration System
- Heating System Uses Natural Gas
- Underground Utilities
- Electric Water Heater
- Fiber Optics Available
- Cable TV Available
Listing and Financial Details
- Assessor Parcel Number 223-374-43
Community Details
Overview
- Ballantyne Poa, Phone Number (704) 527-2314
- First Service Residential Association, Phone Number (704) 527-2314
- Ballantyne Country Club Subdivision
- Mandatory home owners association
Amenities
- Picnic Area
- Clubhouse
Recreation
- Golf Course Community
- Tennis Courts
- Community Playground
- Fitness Center
- Community Cabanas
- Community Pool
- Dog Park
- Trails
Map
Home Values in the Area
Average Home Value in this Area
Tax History
| Year | Tax Paid | Tax Assessment Tax Assessment Total Assessment is a certain percentage of the fair market value that is determined by local assessors to be the total taxable value of land and additions on the property. | Land | Improvement |
|---|---|---|---|---|
| 2023 | $9,513 | $1,277,900 | $350,000 | $927,900 |
| 2022 | $8,254 | $842,300 | $270,000 | $572,300 |
| 2021 | $8,243 | $842,300 | $270,000 | $572,300 |
| 2020 | $8,235 | $842,300 | $270,000 | $572,300 |
| 2019 | $8,220 | $842,300 | $270,000 | $572,300 |
| 2018 | $8,201 | $619,500 | $190,000 | $429,500 |
| 2017 | $8,082 | $619,500 | $190,000 | $429,500 |
| 2016 | $8,072 | $619,500 | $190,000 | $429,500 |
| 2015 | $8,061 | $619,500 | $190,000 | $429,500 |
| 2014 | $8,475 | $655,000 | $200,000 | $455,000 |
Property History
| Date | Event | Price | Change | Sq Ft Price |
|---|---|---|---|---|
| 06/07/2025 06/07/25 | Pending | -- | -- | -- |
| 06/06/2025 06/06/25 | For Sale | $1,495,000 | -- | $313 / Sq Ft |
Purchase History
| Date | Type | Sale Price | Title Company |
|---|---|---|---|
| Interfamily Deed Transfer | -- | None Available | |
| Warranty Deed | $795,000 | None Available | |
| Warranty Deed | $827,000 | None Available | |
| Warranty Deed | $707,500 | -- | |
| Warranty Deed | $589,000 | -- |
Mortgage History
| Date | Status | Loan Amount | Loan Type |
|---|---|---|---|
| Open | $600,000 | New Conventional | |
| Closed | $600,000 | Adjustable Rate Mortgage/ARM | |
| Closed | $602,000 | New Conventional | |
| Previous Owner | $596,250 | Fannie Mae Freddie Mac | |
| Previous Owner | $566,000 | Purchase Money Mortgage | |
| Previous Owner | $560,000 | Credit Line Revolving | |
| Previous Owner | $215,000 | Credit Line Revolving | |
| Previous Owner | $61,000 | Credit Line Revolving | |
| Previous Owner | $350,000 | No Value Available | |
| Closed | $70,750 | No Value Available |
Similar Homes in Charlotte, NC
Source: Canopy MLS (Canopy Realtor® Association)
MLS Number: 4260310
APN: 223-374-43
- 9750 Briarwick Ln
- 11031 Harrisons Crossing Ave
- 10026 Wayfair Meadow Ct Unit 17
- 10022 Wayfair Meadow Ct
- 11005 Cobb Creek Ct
- 10638 Moss Mill Ln
- 9923 Paradise Ridge Rd
- 10924 Lederer Ave
- 10424 Wyndham Forest Dr
- 8217 Lansford Rd
- 8218 Houston Ridge Rd
- 9027 Kirkley Ct
- 9015 Kirkley Ct
- 8115 Wilburn Ct
- 10105 Community House Rd
- 10009 Community House Rd
- 8828 Newbury Grove St
- 9722 Tenencia Ct
- 10940 Wild Dove Ln
- 6721 Charter Hills Rd
