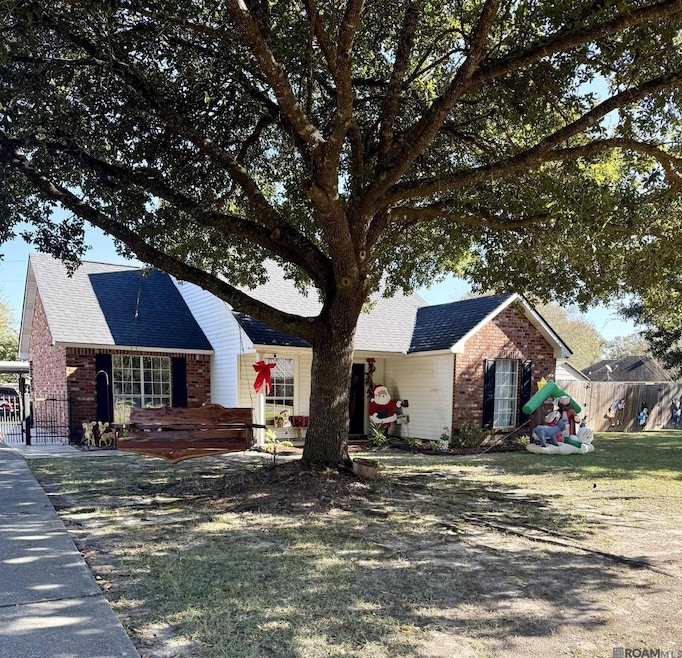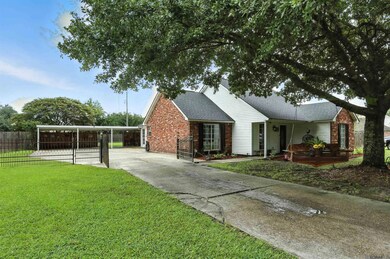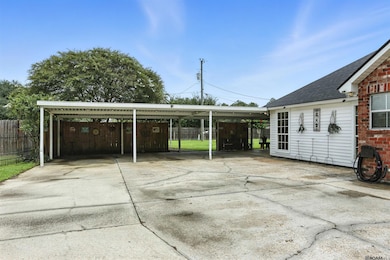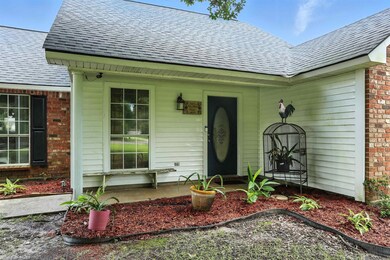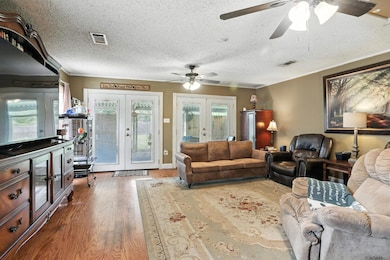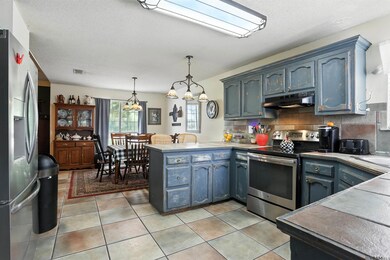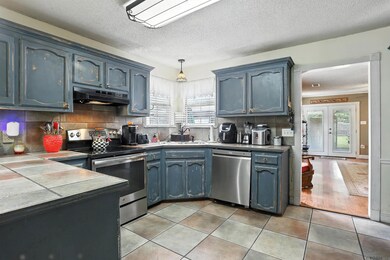10509 Brown Rd Denham Springs, LA 70726
Estimated payment $1,756/month
Highlights
- 0.51 Acre Lot
- Traditional Architecture
- Covered Patio or Porch
- Multiple Fireplaces
- Wood Flooring
- Tray Ceiling
About This Home
Welcome to your dream home! This spacious 4-bedroom, 2-bath residence features elegant tile and hardwood floors, creating a warm and inviting atmosphere. The kitchen boasts beautiful tile countertops, complemented by charming, distressed cabinets. The oversized den offers endless possibilities – imagine transforming it into a fun game room or a cozy extra bedroom for guests. This home also boasts a large yard, never flooded, and is located in Zone X for peace of mind. The primary bedroom features a tray ceiling, adding a touch of elegance. With two fireplaces in the home, you can enjoy cozy evenings year-round. The master bath is a true retreat, featuring two walk-in closets, a double vanity, and a traditional style that exudes comfort. Don’t miss out on this unique opportunity to make this house yours.
Home Details
Home Type
- Single Family
Est. Annual Taxes
- $2,219
Year Built
- Built in 1996
Lot Details
- 0.51 Acre Lot
- Lot Dimensions are 114x196
- Wood Fence
Home Design
- Traditional Architecture
- Brick Exterior Construction
- Slab Foundation
- Shingle Roof
Interior Spaces
- 2,234 Sq Ft Home
- 1-Story Property
- Built-In Features
- Crown Molding
- Tray Ceiling
- Multiple Fireplaces
- Fire and Smoke Detector
Kitchen
- Electric Cooktop
- Dishwasher
Flooring
- Wood
- Carpet
- Ceramic Tile
Bedrooms and Bathrooms
- 4 Bedrooms
- En-Suite Bathroom
- Walk-In Closet
- 2 Full Bathrooms
- Double Vanity
Laundry
- Dryer
- Washer
Parking
- 4 Parking Spaces
- Carport
- Driveway
Outdoor Features
- Covered Patio or Porch
Utilities
- Cooling Available
- Heating Available
- Septic Tank
Community Details
- Ashland Plantation Subdivision
Map
Home Values in the Area
Average Home Value in this Area
Tax History
| Year | Tax Paid | Tax Assessment Tax Assessment Total Assessment is a certain percentage of the fair market value that is determined by local assessors to be the total taxable value of land and additions on the property. | Land | Improvement |
|---|---|---|---|---|
| 2024 | $2,219 | $21,048 | $2,100 | $18,948 |
| 2023 | $1,886 | $16,110 | $2,100 | $14,010 |
| 2022 | $1,900 | $16,110 | $2,100 | $14,010 |
| 2021 | $1,906 | $16,110 | $2,100 | $14,010 |
| 2020 | $1,883 | $16,110 | $2,100 | $14,010 |
| 2019 | $2,227 | $18,800 | $2,100 | $16,700 |
| 2018 | $2,257 | $18,800 | $2,100 | $16,700 |
| 2017 | $2,247 | $18,800 | $2,100 | $16,700 |
| 2015 | $723 | $13,540 | $2,100 | $11,440 |
| 2014 | $740 | $13,540 | $2,100 | $11,440 |
Property History
| Date | Event | Price | List to Sale | Price per Sq Ft |
|---|---|---|---|---|
| 11/14/2025 11/14/25 | Price Changed | $297,500 | -1.7% | $133 / Sq Ft |
| 07/12/2025 07/12/25 | For Sale | $302,500 | -- | $135 / Sq Ft |
Purchase History
| Date | Type | Sale Price | Title Company |
|---|---|---|---|
| Deed | $550,000 | Fidelity National Title | |
| Cash Sale Deed | $143,000 | Elite Title Insurance Agency |
Mortgage History
| Date | Status | Loan Amount | Loan Type |
|---|---|---|---|
| Previous Owner | $134,300 | Adjustable Rate Mortgage/ARM |
Source: Greater Baton Rouge Association of REALTORS®
MLS Number: 2025013515
APN: 0052571
- 25547 Juban Rd
- 25411 Juban Rd
- 10296 Carter Hills Ave
- 28048 Memorial Ln
- 26222 Avoyelles Ave
- 26267 Avoyelles Ave
- 26264 Avoyelles Ave
- 26270 Avoyelles Ave
- 26288 Avoyelles Ave
- 10119 Serene Rd
- 10486 Sherrie Ln
- 12786 Catalpa Ave
- 9989 Ashby Ln
- 26351 Avoyelles Ave
- 26072 Purdy Ave
- 11257 Abbey Ln
- 25820 Wax Rd
- 25310 Burlington Dr
- 25305 Burlington Dr
- 0 Brooks Dr
- 9581 S Creek Dr
- 11414 Pleasant Knoll Dr
- 11020 Buddy Ellis Rd
- 26915 Village Ln
- 9958 Stratford Dr
- 10888 Buddy Ellis Rd
- 26989 Village Ln
- 11000 Buddy Ellis Rd
- 23137 Antler Lake Dr
- 11645 Hideaway St
- 23538 Wellington Ave
- 10293 Cassle Rd
- 10077 Juban Crossing Blvd
- 8275 Vincent Rd
- 30045 Sanctuary Blvd
- 11592 Mary Lee Dr
- 23225 Kudu Trail Dr
- 14276 Zebra Lake Dr
- 8447 Florida
- 14238 Ruffian Ave
