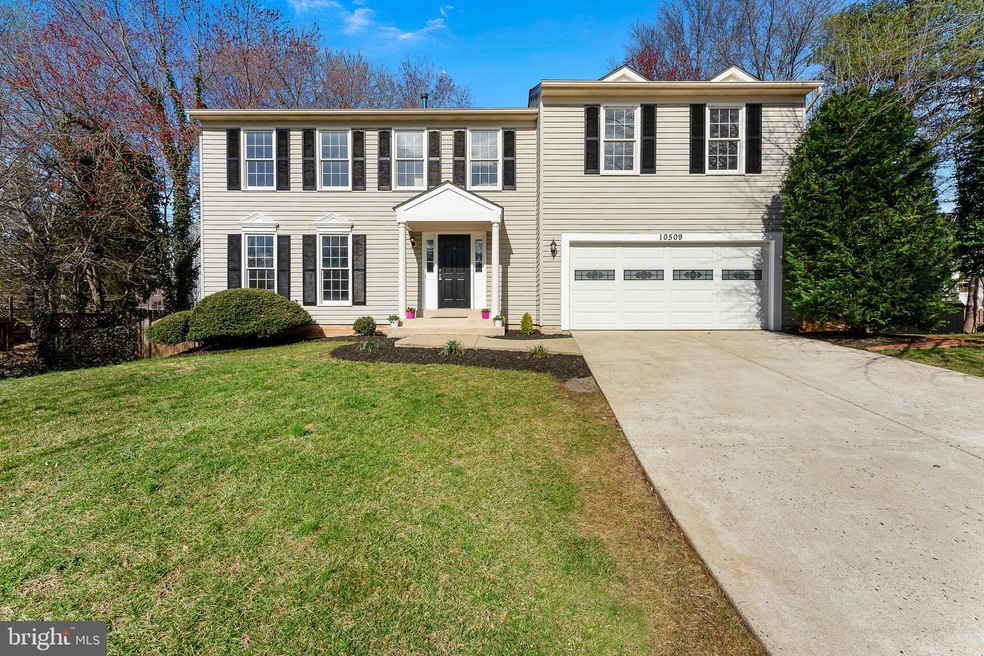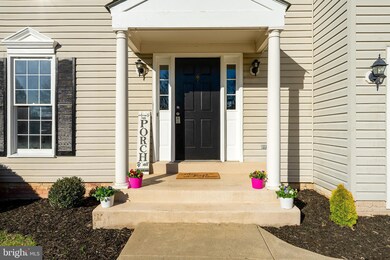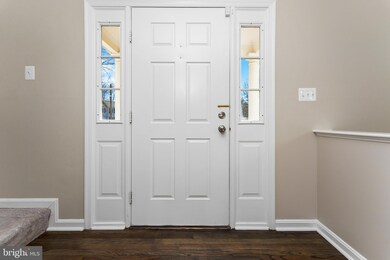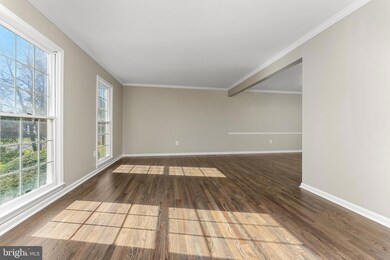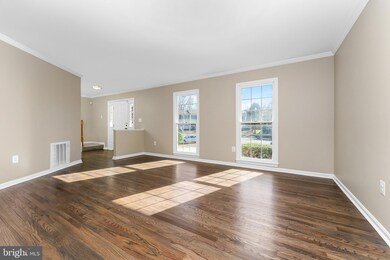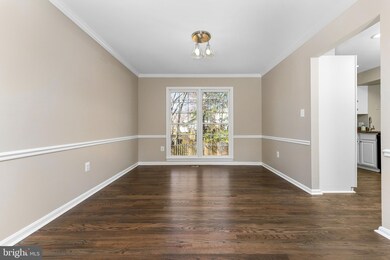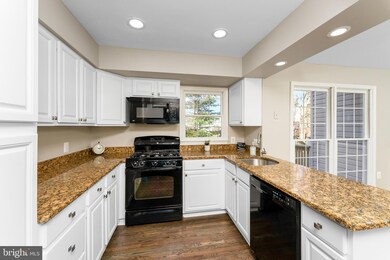
10509 Manor View Place Manassas, VA 20110
Longview NeighborhoodEstimated Value: $678,000 - $707,408
Highlights
- Colonial Architecture
- Vaulted Ceiling
- No HOA
- Deck
- Wood Flooring
- Upgraded Countertops
About This Home
As of March 2023**OFFER DEADLINE: ALL OFFERS ARE DUE BY 6PM ON 2/26** Assumable VA Loan At 3.5%!!! This Beautiful Is Home Located In A Cul De Sac In The Liberty Run Community! Recently Renovated!!! New Carpet, New LVP, Refinished Hardwood Floors On The Main Level, New Interior Paint Throughout, New Light Fixtures, New Ceiling Fans, Freshly Painted Kitchen Cabinets, New Kitchen Cabinet Hardware, New Bathroom Vanities (Upper Hall Bath & Basement Bath), All New Electrical Outlets, Freshly Painted Front Door & Shutters, New Deck & Landscaping! Other Updates Include Water Heater (2019), Sump Pump (2022) Garbage Disposal (2022) & Roof (2020). Walk Into The Foyer And You Will See The Gorgeous Refinished Hardwood Floors! The Main Level Offers A Living Room, Powder Room, Formal Dining Room, Eat In Kitchen With Bright White Cabinets, Granite Countertops, Refrigerator, Built In Microwave, Dishwasher, Gas Range & A Pantry. The Kitchen Opens Into The Spacious Two Story Family Room With A Wood Burning Fireplace & Double French Doors Leading Out To The Brand New Deck. On The Upper Level You Will Find The Large Primary Bedroom With Vaulted Ceilings, Two Walk In Closets & The Primary Bathroom With Two Vanities, Separate Shower, Soaking Tub & A Private Toilet Room. There Are 3 Additional Bedrooms With New Carpet & New Ceiling Fans With Remotes, A Linen Closet & A Full Hall Bathroom With A New Vanity, New Mirror, New Light Fixture & New LVP Flooring! The Basement Has A Recreation Area/2nd Living Room, Storage Closet, Full Bathroom With A New Vanity, Mirror, Light Fixture & Toilet. The Finished Laundry Room Is Also Located In The Basement As Well As A Large Unfinished Space For Additional Storage Or It Can Be Finished To Create A Man Cave/Office/Kids Play Room/Craft Room Etc. The Backyard Is Completely Fenced In With A Privacy Fence. Amazing Location Near Old Town Manassas, Bull Run Battlefield, Plenty Of Shopping & Great Restaurants!!! Easy Access To I-66, VA-123, Rt 29, Prince William County Parkway & Manassas Station.
Last Agent to Sell the Property
LPT Realty, LLC License #0225062452 Listed on: 02/23/2023

Home Details
Home Type
- Single Family
Est. Annual Taxes
- $7,361
Year Built
- Built in 1989
Lot Details
- 0.25 Acre Lot
- Cul-De-Sac
- Privacy Fence
- Back Yard Fenced
- Property is in very good condition
- Property is zoned R2S
Parking
- 2 Car Direct Access Garage
- 3 Driveway Spaces
- Front Facing Garage
Home Design
- Colonial Architecture
- Architectural Shingle Roof
- Vinyl Siding
Interior Spaces
- Property has 3 Levels
- Vaulted Ceiling
- Ceiling Fan
- Recessed Lighting
- Wood Burning Fireplace
- Fireplace Mantel
- Brick Fireplace
- Bay Window
- French Doors
- Six Panel Doors
- Family Room Off Kitchen
- Formal Dining Room
Kitchen
- Eat-In Kitchen
- Gas Oven or Range
- Built-In Microwave
- Ice Maker
- Dishwasher
- Upgraded Countertops
- Disposal
Flooring
- Wood
- Carpet
- Ceramic Tile
- Luxury Vinyl Plank Tile
Bedrooms and Bathrooms
- 4 Bedrooms
- En-Suite Bathroom
- Walk-In Closet
- Soaking Tub
- Bathtub with Shower
- Walk-in Shower
Laundry
- Dryer
- Washer
Partially Finished Basement
- Interior Basement Entry
- Sump Pump
- Laundry in Basement
Outdoor Features
- Deck
- Porch
Schools
- George C Round Elementary School
- Metz Middle School
- Osbourn High School
Utilities
- Central Air
- Heat Pump System
- Natural Gas Water Heater
Community Details
- No Home Owners Association
- Liberty Run Subdivision
Listing and Financial Details
- Tax Lot 100
- Assessor Parcel Number 090100100
Ownership History
Purchase Details
Home Financials for this Owner
Home Financials are based on the most recent Mortgage that was taken out on this home.Purchase Details
Home Financials for this Owner
Home Financials are based on the most recent Mortgage that was taken out on this home.Similar Homes in Manassas, VA
Home Values in the Area
Average Home Value in this Area
Purchase History
| Date | Buyer | Sale Price | Title Company |
|---|---|---|---|
| Plato Jason A | $417,000 | Virginia Title Solutions | |
| Hammad Izziddin Sabri | $190,000 | -- |
Mortgage History
| Date | Status | Borrower | Loan Amount |
|---|---|---|---|
| Open | Plato Jason A | $425,965 | |
| Previous Owner | Hammad Osama | $150,000 | |
| Previous Owner | Hammad Izziddin Sabri | $145,000 |
Property History
| Date | Event | Price | Change | Sq Ft Price |
|---|---|---|---|---|
| 03/31/2023 03/31/23 | Sold | $620,000 | +3.3% | $189 / Sq Ft |
| 02/26/2023 02/26/23 | Pending | -- | -- | -- |
| 02/23/2023 02/23/23 | For Sale | $599,999 | +43.9% | $183 / Sq Ft |
| 06/27/2016 06/27/16 | Sold | $417,000 | -0.5% | $137 / Sq Ft |
| 05/14/2016 05/14/16 | Pending | -- | -- | -- |
| 04/30/2016 04/30/16 | For Sale | $419,000 | -- | $137 / Sq Ft |
Tax History Compared to Growth
Tax History
| Year | Tax Paid | Tax Assessment Tax Assessment Total Assessment is a certain percentage of the fair market value that is determined by local assessors to be the total taxable value of land and additions on the property. | Land | Improvement |
|---|---|---|---|---|
| 2024 | $7,181 | $569,900 | $167,000 | $402,900 |
| 2023 | $7,157 | $568,000 | $162,000 | $406,000 |
| 2022 | $6,913 | $515,100 | $141,000 | $374,100 |
| 2021 | $6,439 | $450,600 | $125,500 | $325,100 |
| 2020 | $6,093 | $417,300 | $121,500 | $295,800 |
| 2019 | $5,785 | $390,900 | $118,000 | $272,900 |
| 2018 | $5,601 | $383,600 | $112,500 | $271,100 |
| 2017 | -- | $375,400 | $112,500 | $262,900 |
| 2016 | $4,617 | $329,100 | $0 | $0 |
| 2015 | -- | $336,800 | $118,000 | $218,800 |
| 2014 | -- | $0 | $0 | $0 |
Agents Affiliated with this Home
-
Joseph Dedekind

Seller's Agent in 2023
Joseph Dedekind
LPT Realty, LLC
(703) 244-8787
2 in this area
189 Total Sales
-
Danielle Dedekind

Seller Co-Listing Agent in 2023
Danielle Dedekind
LPT Realty, LLC
(762) 383-9046
2 in this area
162 Total Sales
-
Stacey Caito

Buyer's Agent in 2023
Stacey Caito
Samson Properties
(703) 957-9643
1 in this area
95 Total Sales
-
Hanan Sabah

Seller's Agent in 2016
Hanan Sabah
Long & Foster
(703) 362-1052
60 Total Sales
Map
Source: Bright MLS
MLS Number: VAMN2004034
APN: 090-10-00-100
- 10505 Manor View Place
- 10897 Pennycress St
- 10921 Pennycress St
- 10950 Pennycress St
- 10884 Peachwood Dr
- 10114 Erin Ct
- 9438 Waterford Dr
- 10267 Cedar Ridge Dr
- 10462 Brackets Ford Cir
- 9310 Saffron Hill Ct
- 10207 Daylily Ct
- 9730 Allegro Dr
- 10305 Butternut Cir
- 10424 Coral Berry Dr
- 9602 Shannon Ln
- 9659 Allegro Dr
- 9348 Amaryllis Ave
- 9341 Amaryllis Ave
- 10106 Queens Way
- 10517 Winged Elm Cir
- 10509 Manor View Place
- 10511 Manor View Place
- 9611 Waterford Dr
- 9613 Waterford Dr
- 10402 Spraggins Ct
- 10404 Spraggins Ct
- 10400 Spraggins Ct
- 10513 Manor View Place
- 10515 Manor View Place
- 10406 Spraggins Ct
- 10512 Manor View Place
- 9612 Waterford Dr
- 10510 Manor View Place
- 10507 Manor View Place
- 10514 Manor View Place
- 10516 Manor View Place
- 9610 Waterford Dr
- 10896 Pennycress St
- 10408 Spraggins Ct
- 10890 Pennycress St
