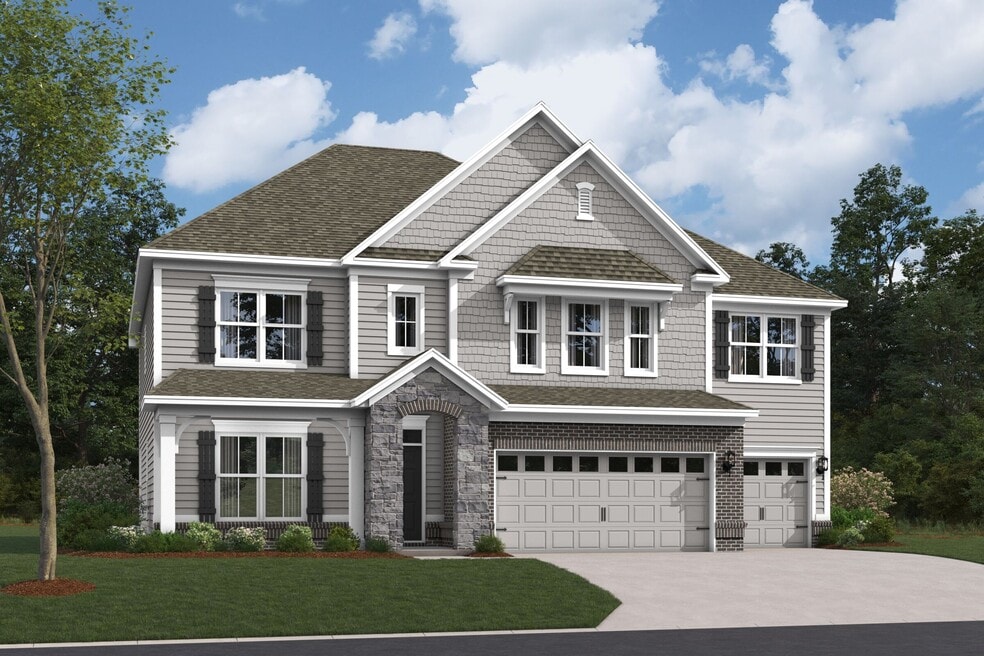
10509 Oak Bend Blvd Indianapolis, IN 46239
Sagebrook West - Prestige SeriesEstimated payment $3,435/month
Highlights
- New Construction
- No HOA
- Community Playground
- Franklin Central High School Rated A-
- Fireplace
- Trails
About This Home
Discover this stunning new construction home located at 10509 Oak Bend Boulevard in Indianapolis, Indiana. Built by M/I Homes, this impressive 5-bedroom, 3-bathroom home offers 3,519 square feet of thoughtfully designed living space with the owner's bedroom conveniently located upstairs. Key features include: 3-car garage Study off the foyer Super pantry in the kitchen Morning room upgrade First-floor guest suite Loft This well-crafted home features an open-concept living space that seamlessly connects the main living areas, creating an ideal environment for both daily life and entertaining. The spacious floorplan maximizes functionality while maintaining an inviting atmosphere throughout. The neighborhood offers excellent access to nearby parks, making it perfect for families who value outdoor recreation and green spaces. The area's thoughtful development emphasizes quality of design, evident in both the home's construction and the surrounding community planning. This new construction home represents an opportunity to be the first owner of a carefully designed space that combines comfort with functionality. The generous square footage provides ample room for growing families while maintaining efficient use of space throughout the layout. Contact our team to learn more about 10509 Oak Bend Boulevard! MLS# 22072391
Builder Incentives
Looking to move soon? Our Quick Move-In homes offer convenience, comfort, and modern design features—all ready when you are. Enjoy thoughtfully upgraded interiors, included appliances, and appealing financing options designed to make your transiti...
Move into a new home before the holidays. Increase your home buying power and decrease your rate for the first two years of your mortgage with M/I Financial, LLC. Learn more about our 2/1 Buydown offer on new homes that can sell by 11/30/2025.
Do you love your M/I Home? Share the experience with friends and family - invite them to become your neighbors and enjoy a special "thank you" from us when they purchase.
Sales Office
| Monday |
2:00 PM - 6:00 PM
|
| Tuesday - Wednesday |
11:00 AM - 6:00 PM
|
| Thursday |
Closed
|
| Friday - Saturday |
11:00 AM - 6:00 PM
|
| Sunday |
12:00 PM - 6:00 PM
|
Home Details
Home Type
- Single Family
Parking
- 3 Car Garage
Home Design
- New Construction
Interior Spaces
- 2-Story Property
- Fireplace
Bedrooms and Bathrooms
- 5 Bedrooms
- 3 Full Bathrooms
Community Details
Overview
- No Home Owners Association
Recreation
- Community Playground
- Trails
Map
Other Move In Ready Homes in Sagebrook West - Prestige Series
About the Builder
- Sagebrook West - Prestige Series
- 10604 Maidenhair Dr
- Sagebrook West - Villa Series
- Sagebrook West - Uptown Series
- 10640 E Thompson Rd
- Edgebrook Preserve
- Hickory Run
- 9959 Redwood Peak Ln
- 10241 Arctic Edge Dr
- Montgomery Woods
- 10605 Indian Creek Rd S
- Palermo Gardens
- 9126 Steinbeck Ln
- 3010 Senour Rd
- Fields at New Bethel
- 6531 Mossy Creek Ct
- Edgewood Farms
- 7301 E Edgewood Ave
- 11051 Vandergriff Rd
- 10951 Vandergriff Rd
