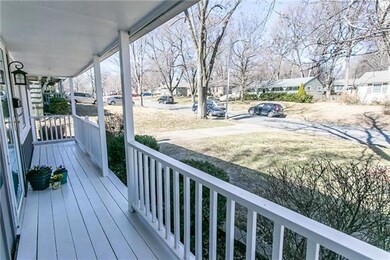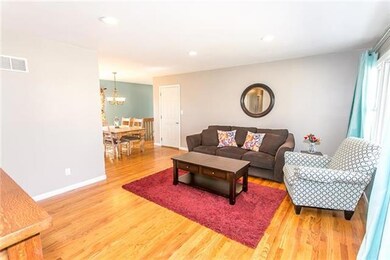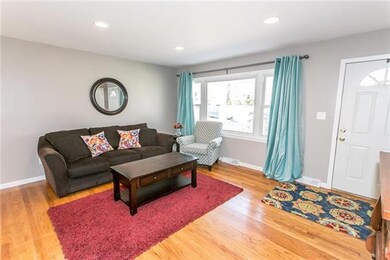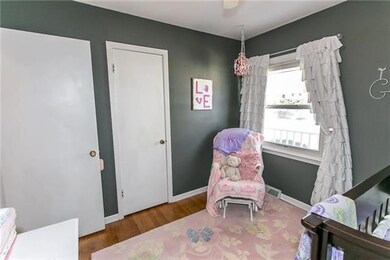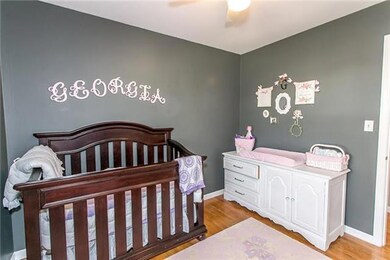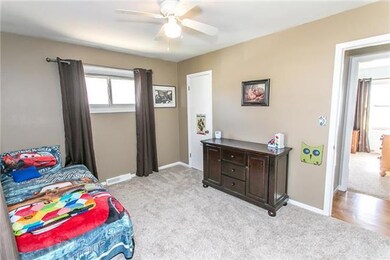
10509 W 89th Terrace Overland Park, KS 66214
Elmhurst NeighborhoodEstimated Value: $318,000 - $354,814
Highlights
- Deck
- Recreation Room
- Ranch Style House
- Shawnee Mission West High School Rated A-
- Vaulted Ceiling
- Wood Flooring
About This Home
As of April 2016PRISTINE & MOVE IN READY!Updated kitchen w/granite counters,back splash,tile floor,double ovens,& brand new dishwasher.Dining & living rooms have gorgeous hardwoods.Master bedroom is spacious w/ new carpet & private bathroom.Finished basement w/large rec room & measurements do not include shop + half bath.Large fenced back yard w/deck,storage shed & play set.Beautiful landscaping & flowers galore to bloom very soon!Walking distance to top rated elementary,park,& library.New paint inside & out!Great highway access! Measurements are approximate. DUE TO MULTIPLE OFFERS AND SEVERAL SHOWINGS WE WILL BE ACCEPTING ALL BEST AND FINAL OFFERS UNTIL 8PM TONIGHT MARCH 1ST, 2016.
Last Agent to Sell the Property
Platinum Realty LLC License #SP00234748 Listed on: 02/29/2016

Home Details
Home Type
- Single Family
Est. Annual Taxes
- $1,878
Year Built
- Built in 1959
Lot Details
- Aluminum or Metal Fence
- Level Lot
- Many Trees
HOA Fees
- $3 Monthly HOA Fees
Parking
- 1 Car Attached Garage
- Front Facing Garage
- Garage Door Opener
Home Design
- Ranch Style House
- Traditional Architecture
- Composition Roof
- Board and Batten Siding
Interior Spaces
- 1,842 Sq Ft Home
- Wet Bar: Ceramic Tiles, Granite Counters, Hardwood, Ceiling Fan(s), Carpet, Walk-In Closet(s), Shower Only
- Built-In Features: Ceramic Tiles, Granite Counters, Hardwood, Ceiling Fan(s), Carpet, Walk-In Closet(s), Shower Only
- Vaulted Ceiling
- Ceiling Fan: Ceramic Tiles, Granite Counters, Hardwood, Ceiling Fan(s), Carpet, Walk-In Closet(s), Shower Only
- Skylights
- Shades
- Plantation Shutters
- Drapes & Rods
- Combination Kitchen and Dining Room
- Recreation Room
Kitchen
- Eat-In Kitchen
- Double Oven
- Electric Oven or Range
- Dishwasher
- Granite Countertops
- Laminate Countertops
- Disposal
Flooring
- Wood
- Wall to Wall Carpet
- Linoleum
- Laminate
- Stone
- Ceramic Tile
- Luxury Vinyl Plank Tile
- Luxury Vinyl Tile
Bedrooms and Bathrooms
- 3 Bedrooms
- Cedar Closet: Ceramic Tiles, Granite Counters, Hardwood, Ceiling Fan(s), Carpet, Walk-In Closet(s), Shower Only
- Walk-In Closet: Ceramic Tiles, Granite Counters, Hardwood, Ceiling Fan(s), Carpet, Walk-In Closet(s), Shower Only
- Double Vanity
- Bathtub with Shower
Finished Basement
- Walk-Out Basement
- Basement Fills Entire Space Under The House
- Sump Pump
- Fireplace in Basement
- Laundry in Basement
Outdoor Features
- Deck
- Enclosed patio or porch
Schools
- Apache Elementary School
- Sm West High School
Additional Features
- City Lot
- Central Heating and Cooling System
Community Details
- Association fees include trash pick up
- Westbrooke Subdivision
Listing and Financial Details
- Assessor Parcel Number NP89000017 0010
Ownership History
Purchase Details
Purchase Details
Home Financials for this Owner
Home Financials are based on the most recent Mortgage that was taken out on this home.Purchase Details
Home Financials for this Owner
Home Financials are based on the most recent Mortgage that was taken out on this home.Similar Homes in the area
Home Values in the Area
Average Home Value in this Area
Purchase History
| Date | Buyer | Sale Price | Title Company |
|---|---|---|---|
| Turner Mindy K | -- | None Listed On Document | |
| Turner Mindy K | -- | Stewart Title Company | |
| Wright Evan B | -- | Kansas City Title |
Mortgage History
| Date | Status | Borrower | Loan Amount |
|---|---|---|---|
| Previous Owner | Turner Mindy K | $168,000 | |
| Previous Owner | Wright Evan B | $151,336 | |
| Previous Owner | Wright Evan B | $154,277 | |
| Previous Owner | Wright Evan B | $158,746 | |
| Previous Owner | Wright Evan B | $158,083 |
Property History
| Date | Event | Price | Change | Sq Ft Price |
|---|---|---|---|---|
| 04/28/2016 04/28/16 | Sold | -- | -- | -- |
| 03/07/2016 03/07/16 | Pending | -- | -- | -- |
| 03/01/2016 03/01/16 | For Sale | $184,500 | -- | $100 / Sq Ft |
Tax History Compared to Growth
Tax History
| Year | Tax Paid | Tax Assessment Tax Assessment Total Assessment is a certain percentage of the fair market value that is determined by local assessors to be the total taxable value of land and additions on the property. | Land | Improvement |
|---|---|---|---|---|
| 2024 | $3,667 | $38,134 | $7,376 | $30,758 |
| 2023 | $3,451 | $35,317 | $6,707 | $28,610 |
| 2022 | $3,138 | $32,361 | $6,707 | $25,654 |
| 2021 | $2,818 | $27,612 | $5,587 | $22,025 |
| 2020 | $2,750 | $26,979 | $4,468 | $22,511 |
| 2019 | $2,522 | $24,771 | $3,463 | $21,308 |
| 2018 | $2,364 | $23,127 | $3,463 | $19,664 |
| 2017 | $2,263 | $21,793 | $3,463 | $18,330 |
| 2016 | $2,025 | $19,194 | $3,463 | $15,731 |
| 2015 | $1,902 | $18,412 | $3,463 | $14,949 |
| 2013 | -- | $17,768 | $3,463 | $14,305 |
Agents Affiliated with this Home
-
Jamie Patton

Seller's Agent in 2016
Jamie Patton
Platinum Realty LLC
(913) 424-5821
2 in this area
127 Total Sales
-
Jeremy Applebaum

Buyer's Agent in 2016
Jeremy Applebaum
Real Broker, LLC
(913) 276-4886
3 in this area
429 Total Sales
Map
Source: Heartland MLS
MLS Number: 1977943
APN: NP89000017-0010
- 10606 W 89th Terrace
- 10616 W 90th St
- 8761 Larsen St
- 9006 Mastin St
- 10202 Moody Park Dr
- 8885 Westbrooke Dr
- 10009 W 88th Terrace
- 8903 Mastin St
- 10319 W 92nd Place
- 9724 W 91st St
- 9336 Goddard St
- 9408 Goddard St
- 9406 Switzer St
- 9415 Bluejacket St
- 10120 W 96th St Unit F
- 9225 Hayes Dr
- 11008 W 95th Terrace
- 9600 Perry Ln
- 10244 W 96th Terrace
- 9425 Carter Dr
- 10509 W 89th Terrace
- 10513 W 89th Terrace
- 10505 W 89th Terrace
- 10510 W 90th St
- 10514 W 90th St
- 10517 W 89th Terrace
- 10506 W 90th St
- 8916 Melrose St
- 10510 W 89th Terrace
- 8918 Melrose St
- 10514 W 89th Terrace
- 10506 W 89th Terrace
- 10516 W 90th St
- 10601 W 89th Terrace
- 10518 W 89th Terrace
- 8908 Melrose St
- 8920 Melrose St
- 10518 W 90th St
- 10602 W 89th Terrace
- 8904 Melrose St

