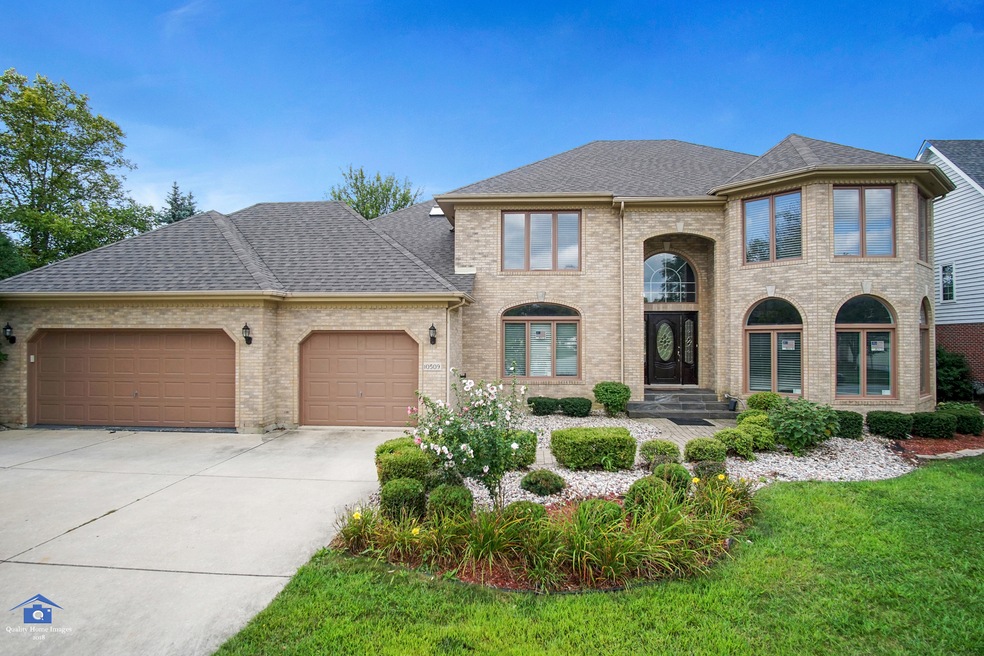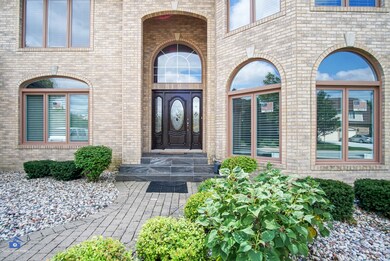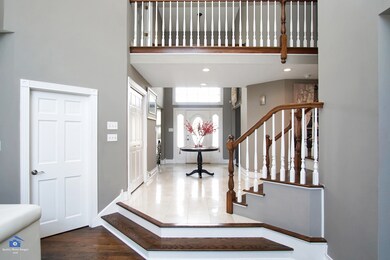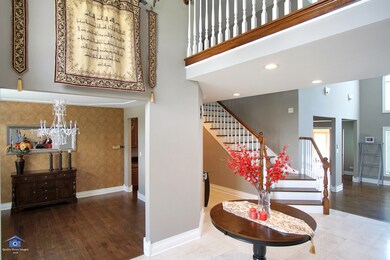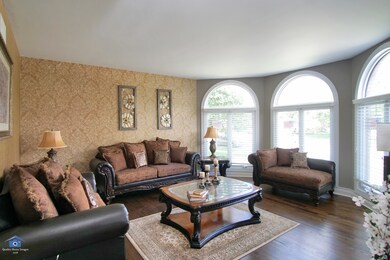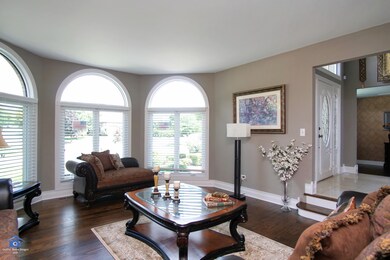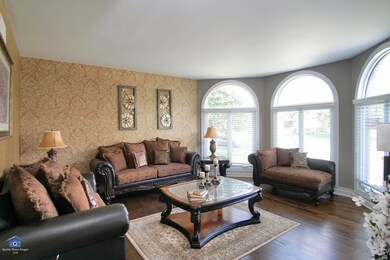
10509 Wood Duck Ln Orland Park, IL 60467
Grasslands NeighborhoodHighlights
- In Ground Pool
- Vaulted Ceiling
- Main Floor Bedroom
- Meadow Ridge School Rated A
- Georgian Architecture
- Whirlpool Bathtub
About This Home
As of November 2018IMMACULATE TWO STORY UNIQUE CALIFORNIA STYLE HOME, BOOSTED CATHERDERAL CIELINGS IN MASSIVE INVITING FOYER AND FAMILY ROOM, NEW WALNUT HARDWOOD FLOORS THROUGH OUT, DECORATIVE PAINT, BUTLER PANTRY, NEW LIGHT FIXTURES, NEW WINDOWS, TEAR OFF NEW ROOF, REMODELED BATHS, GRANITE KITCHEN, NEW SS APPLIANCES, NEW WINDOW TREATMENTS, NEW WHITE TRIM AND DOORS, STUDY ON FIRST FLOOR, BONUS FOUR SEASONS SUNROOM, PLUS GLASS ROOM TO A INDOOR 6 PERSON HOT TUB, LEADING TO A GORGEOUS INGROUND POOL AND SECOND OUT DOOR HOT TUB THAT POURS INTO THE POOL, SUROUNDED BY FLAGSTONE TILE, IN A PRIVATE SETTING, MATURE BUSHES AND SHRUBS, IN A FENCED YARD. NEW HUGE DECK, FULL UNFINISHED BASEMENT, ROUGHED IN PLUMBING IN BASEMENT, 4-5 HUGE BEDROOMS, WALKIN CLOSETS, JACUZZI, HIS AND HERS BATHROOM VANITY, 9 FOOT CEILINGS THROUGHOUT, CENTER ISLAND IN KITCHEN , 3 CAR GARAGE AND MUCH, MUCH MORE.
Last Agent to Sell the Property
Better Homes & Gardens Real Estate License #475102798 Listed on: 09/02/2018

Home Details
Home Type
- Single Family
Est. Annual Taxes
- $16,267
Year Built | Renovated
- 1994 | 2014
Lot Details
- Dog Run
- Fenced Yard
HOA Fees
- $38 per month
Parking
- Attached Garage
- Garage Transmitter
- Garage Door Opener
- Driveway
- Garage Is Owned
Home Design
- Georgian Architecture
- Brick Exterior Construction
- Slab Foundation
- Asphalt Shingled Roof
- Clad Trim
- Cedar
Interior Spaces
- Vaulted Ceiling
- Gas Log Fireplace
- Entrance Foyer
- Breakfast Room
- Bonus Room
- Sun or Florida Room
- Unfinished Basement
- Basement Fills Entire Space Under The House
Kitchen
- Breakfast Bar
- Walk-In Pantry
- Butlers Pantry
- Double Oven
- Microwave
- Dishwasher
- Stainless Steel Appliances
- Kitchen Island
Bedrooms and Bathrooms
- Main Floor Bedroom
- Primary Bathroom is a Full Bathroom
- Dual Sinks
- Whirlpool Bathtub
- Separate Shower
Outdoor Features
- In Ground Pool
- Patio
Utilities
- Forced Air Heating and Cooling System
- Heating System Uses Gas
- Lake Michigan Water
Additional Features
- North or South Exposure
- Property is near a bus stop
Listing and Financial Details
- Homeowner Tax Exemptions
Ownership History
Purchase Details
Home Financials for this Owner
Home Financials are based on the most recent Mortgage that was taken out on this home.Purchase Details
Home Financials for this Owner
Home Financials are based on the most recent Mortgage that was taken out on this home.Purchase Details
Home Financials for this Owner
Home Financials are based on the most recent Mortgage that was taken out on this home.Purchase Details
Purchase Details
Home Financials for this Owner
Home Financials are based on the most recent Mortgage that was taken out on this home.Purchase Details
Home Financials for this Owner
Home Financials are based on the most recent Mortgage that was taken out on this home.Purchase Details
Home Financials for this Owner
Home Financials are based on the most recent Mortgage that was taken out on this home.Similar Homes in the area
Home Values in the Area
Average Home Value in this Area
Purchase History
| Date | Type | Sale Price | Title Company |
|---|---|---|---|
| Warranty Deed | $515,000 | First American Title | |
| Warranty Deed | $427,000 | None Available | |
| Special Warranty Deed | $400,000 | Multiple | |
| Sheriffs Deed | -- | Premier Title | |
| Warranty Deed | $538,000 | Chicago Title Insurance Co | |
| Warranty Deed | $470,000 | -- | |
| Joint Tenancy Deed | $282,000 | -- |
Mortgage History
| Date | Status | Loan Amount | Loan Type |
|---|---|---|---|
| Open | $356,800 | New Conventional | |
| Closed | $375,540 | New Conventional | |
| Closed | $386,250 | New Conventional | |
| Previous Owner | $405,650 | New Conventional | |
| Previous Owner | $380,000 | New Conventional | |
| Previous Owner | $390,000 | No Value Available | |
| Previous Owner | $103,000 | Credit Line Revolving | |
| Previous Owner | $398,000 | Unknown | |
| Previous Owner | $400,000 | No Value Available | |
| Previous Owner | $301,000 | No Value Available | |
| Previous Owner | $318,000 | No Value Available |
Property History
| Date | Event | Price | Change | Sq Ft Price |
|---|---|---|---|---|
| 11/14/2018 11/14/18 | Sold | $515,000 | -12.0% | $135 / Sq Ft |
| 10/24/2018 10/24/18 | Pending | -- | -- | -- |
| 10/17/2018 10/17/18 | For Sale | $584,900 | 0.0% | $154 / Sq Ft |
| 10/03/2018 10/03/18 | Pending | -- | -- | -- |
| 09/18/2018 09/18/18 | Price Changed | $584,900 | -2.4% | $154 / Sq Ft |
| 09/02/2018 09/02/18 | For Sale | $599,000 | +49.8% | $158 / Sq Ft |
| 04/11/2014 04/11/14 | Sold | $400,000 | -7.0% | $105 / Sq Ft |
| 01/31/2014 01/31/14 | Pending | -- | -- | -- |
| 11/16/2013 11/16/13 | For Sale | $429,900 | -- | $113 / Sq Ft |
Tax History Compared to Growth
Tax History
| Year | Tax Paid | Tax Assessment Tax Assessment Total Assessment is a certain percentage of the fair market value that is determined by local assessors to be the total taxable value of land and additions on the property. | Land | Improvement |
|---|---|---|---|---|
| 2024 | $16,267 | $65,001 | $15,863 | $49,138 |
| 2023 | $16,054 | $65,001 | $15,863 | $49,138 |
| 2022 | $16,054 | $53,593 | $13,748 | $39,845 |
| 2021 | $15,945 | $55,113 | $13,747 | $41,366 |
| 2020 | $15,347 | $55,113 | $13,747 | $41,366 |
| 2019 | $14,921 | $54,360 | $12,690 | $41,670 |
| 2018 | $15,826 | $62,717 | $12,690 | $50,027 |
| 2017 | $16,364 | $62,717 | $12,690 | $50,027 |
| 2016 | $14,470 | $51,857 | $11,632 | $40,225 |
| 2015 | $15,320 | $55,436 | $11,632 | $43,804 |
| 2014 | $15,093 | $55,436 | $11,632 | $43,804 |
| 2013 | $15,457 | $60,306 | $11,632 | $48,674 |
Agents Affiliated with this Home
-

Seller's Agent in 2018
Rima Odeh
Better Homes & Gardens Real Estate
(708) 856-5100
10 in this area
150 Total Sales
-

Buyer's Agent in 2018
Jennifer Tapia
First Rate Realty, Inc.
(773) 339-6564
1 in this area
139 Total Sales
-
P
Seller's Agent in 2014
Pam Hammond
Realty One Group Heartland
-
M
Buyer's Agent in 2014
Mahmoud Mansour
A. Hassan Realty
Map
Source: Midwest Real Estate Data (MRED)
MLS Number: MRD10069990
APN: 27-29-213-006-0000
- 16924 Yearling Crossing Dr
- 16813 Cardinal Dr
- 16829 Sheridans Trail
- 17304 Buck Dr
- 10521 Buck Dr
- 16629 Grants Trail
- 16620 Grants Trail
- 10935 Conifer Ct
- 10700 165th St
- 10509 San Luis Ln
- 10501 San Luis Ln
- 16464 Nottingham Ct Unit 19
- 16540 Pear Ave
- 10901 Fawn Trail Dr
- 10900 Beth Dr Unit 24
- 16705 Wolf Rd
- 16671 Liberty Cir Unit 2N
- 16661 Liberty Cir Unit 2S
- 16229 Coleman Dr
- 16230 107th Ave
