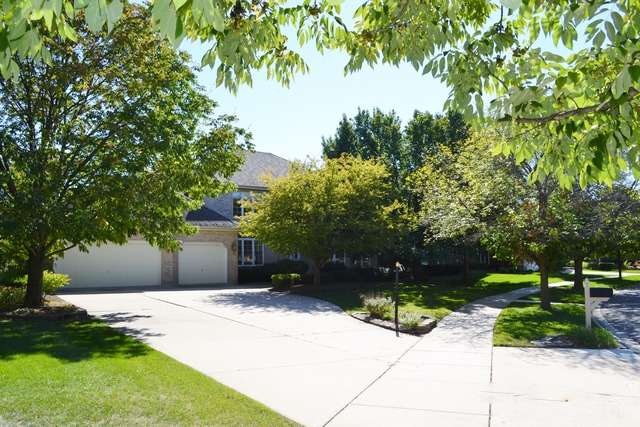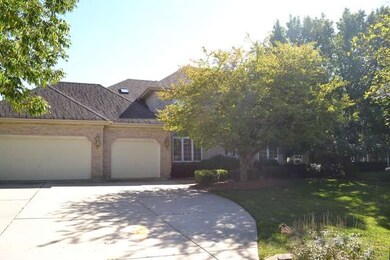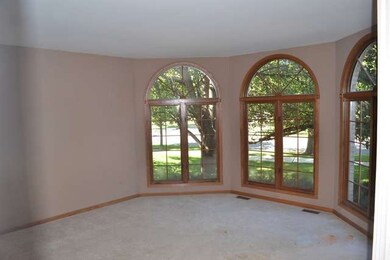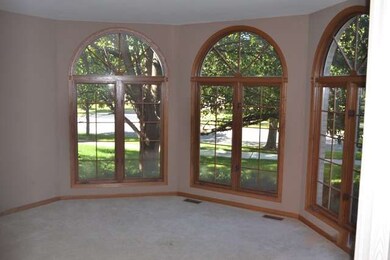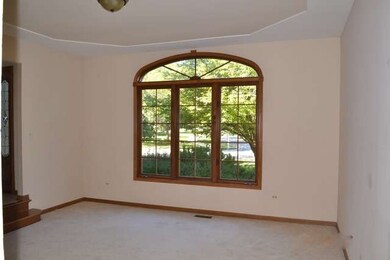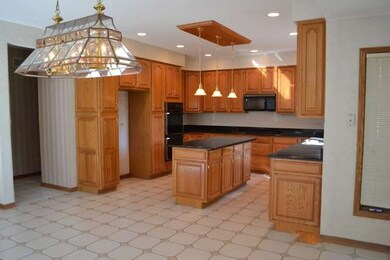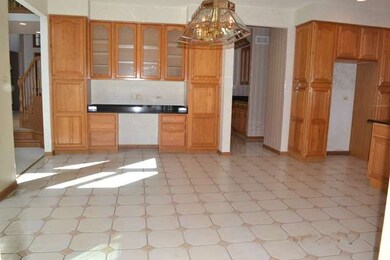
10509 Wood Duck Ln Orland Park, IL 60467
Grasslands NeighborhoodHighlights
- In Ground Pool
- Vaulted Ceiling
- Main Floor Bedroom
- Meadow Ridge School Rated A
- Traditional Architecture
- Whirlpool Bathtub
About This Home
As of November 2018Spacious home with 4 bedrooms, plus 1st fl. office, or den. Home also features a year round,sun room, hot tub rm., and an inground pool. The large, eat in kitchen offers granite counters, a center island, butler pantry, and planning desk. 9' ceilings, & vol. ceilings in the foyer & fam. rm. MBR. w/ whirlpool, dbl. Foreclosure "as is"
Last Agent to Sell the Property
Pam Hammond
Realty One Group Heartland License #475104324 Listed on: 11/16/2013

Last Buyer's Agent
Mahmoud Mansour
A. Hassan Realty
Home Details
Home Type
- Single Family
Est. Annual Taxes
- $16,054
Year Built
- 1994
Lot Details
- Dog Run
- Fenced Yard
HOA Fees
- $38 per month
Parking
- Attached Garage
- Garage Transmitter
- Garage Door Opener
- Driveway
- Garage Is Owned
Home Design
- Traditional Architecture
- Brick Exterior Construction
- Slab Foundation
- Asphalt Shingled Roof
- Clad Trim
- Cedar
Interior Spaces
- Vaulted Ceiling
- Gas Log Fireplace
- Breakfast Room
- Sun or Florida Room
- Unfinished Basement
- Basement Fills Entire Space Under The House
Kitchen
- Breakfast Bar
- Walk-In Pantry
- Butlers Pantry
- Double Oven
- Microwave
- Dishwasher
- Kitchen Island
Bedrooms and Bathrooms
- Main Floor Bedroom
- Primary Bathroom is a Full Bathroom
- Dual Sinks
- Whirlpool Bathtub
- Separate Shower
Outdoor Features
- In Ground Pool
- Patio
Utilities
- Forced Air Heating and Cooling System
- Heating System Uses Gas
- Lake Michigan Water
Additional Features
- North or South Exposure
- Property is near a bus stop
Listing and Financial Details
- $4,000 Seller Concession
Ownership History
Purchase Details
Home Financials for this Owner
Home Financials are based on the most recent Mortgage that was taken out on this home.Purchase Details
Home Financials for this Owner
Home Financials are based on the most recent Mortgage that was taken out on this home.Purchase Details
Home Financials for this Owner
Home Financials are based on the most recent Mortgage that was taken out on this home.Purchase Details
Purchase Details
Home Financials for this Owner
Home Financials are based on the most recent Mortgage that was taken out on this home.Purchase Details
Home Financials for this Owner
Home Financials are based on the most recent Mortgage that was taken out on this home.Purchase Details
Home Financials for this Owner
Home Financials are based on the most recent Mortgage that was taken out on this home.Similar Homes in the area
Home Values in the Area
Average Home Value in this Area
Purchase History
| Date | Type | Sale Price | Title Company |
|---|---|---|---|
| Warranty Deed | $515,000 | First American Title | |
| Warranty Deed | $427,000 | None Available | |
| Special Warranty Deed | $400,000 | Multiple | |
| Sheriffs Deed | -- | Premier Title | |
| Warranty Deed | $538,000 | Chicago Title Insurance Co | |
| Warranty Deed | $470,000 | -- | |
| Joint Tenancy Deed | $282,000 | -- |
Mortgage History
| Date | Status | Loan Amount | Loan Type |
|---|---|---|---|
| Open | $356,800 | New Conventional | |
| Closed | $375,540 | New Conventional | |
| Closed | $386,250 | New Conventional | |
| Previous Owner | $405,650 | New Conventional | |
| Previous Owner | $380,000 | New Conventional | |
| Previous Owner | $390,000 | No Value Available | |
| Previous Owner | $103,000 | Credit Line Revolving | |
| Previous Owner | $398,000 | Unknown | |
| Previous Owner | $400,000 | No Value Available | |
| Previous Owner | $301,000 | No Value Available | |
| Previous Owner | $318,000 | No Value Available |
Property History
| Date | Event | Price | Change | Sq Ft Price |
|---|---|---|---|---|
| 11/14/2018 11/14/18 | Sold | $515,000 | -12.0% | $135 / Sq Ft |
| 10/24/2018 10/24/18 | Pending | -- | -- | -- |
| 10/17/2018 10/17/18 | For Sale | $584,900 | 0.0% | $154 / Sq Ft |
| 10/03/2018 10/03/18 | Pending | -- | -- | -- |
| 09/18/2018 09/18/18 | Price Changed | $584,900 | -2.4% | $154 / Sq Ft |
| 09/02/2018 09/02/18 | For Sale | $599,000 | +49.8% | $158 / Sq Ft |
| 04/11/2014 04/11/14 | Sold | $400,000 | -7.0% | $105 / Sq Ft |
| 01/31/2014 01/31/14 | Pending | -- | -- | -- |
| 11/16/2013 11/16/13 | For Sale | $429,900 | -- | $113 / Sq Ft |
Tax History Compared to Growth
Tax History
| Year | Tax Paid | Tax Assessment Tax Assessment Total Assessment is a certain percentage of the fair market value that is determined by local assessors to be the total taxable value of land and additions on the property. | Land | Improvement |
|---|---|---|---|---|
| 2024 | $16,054 | $65,001 | $15,863 | $49,138 |
| 2023 | $16,054 | $65,001 | $15,863 | $49,138 |
| 2022 | $16,054 | $53,593 | $13,748 | $39,845 |
| 2021 | $15,945 | $55,113 | $13,747 | $41,366 |
| 2020 | $15,347 | $55,113 | $13,747 | $41,366 |
| 2019 | $14,921 | $54,360 | $12,690 | $41,670 |
| 2018 | $15,826 | $62,717 | $12,690 | $50,027 |
| 2017 | $16,364 | $62,717 | $12,690 | $50,027 |
| 2016 | $14,470 | $51,857 | $11,632 | $40,225 |
| 2015 | $15,320 | $55,436 | $11,632 | $43,804 |
| 2014 | $15,093 | $55,436 | $11,632 | $43,804 |
| 2013 | $15,457 | $60,306 | $11,632 | $48,674 |
Agents Affiliated with this Home
-
Rima Odeh

Seller's Agent in 2018
Rima Odeh
Better Homes & Gardens Real Estate
(708) 856-5100
10 in this area
149 Total Sales
-
Jennifer Tapia

Buyer's Agent in 2018
Jennifer Tapia
First Rate Realty, Inc.
(773) 339-6564
1 in this area
138 Total Sales
-

Seller's Agent in 2014
Pam Hammond
Realty One Group Heartland
(708) 945-3277
-
M
Buyer's Agent in 2014
Mahmoud Mansour
A. Hassan Realty
Map
Source: Midwest Real Estate Data (MRED)
MLS Number: MRD08489327
APN: 27-29-213-006-0000
- 16810 Robin Ln
- 10440 Deer Chase Ave
- 10728 Millers Way
- 10948 W 167th Place
- 10700 165th St
- 16464 Nottingham Ct Unit 19
- 11007 W 167th St
- 10825 Fawn Trail Dr
- 10901 Fawn Trail Dr
- 17513 Pamela Ln Unit 78
- 16825 Wolf Rd
- 10900 Beth Dr Unit 24
- 16601 Liberty Cir Unit M-A
- 17035 Clover Dr
- 11130 Alpine Ln
- 11048 Saratoga Dr
- 16417 Francis Ct
- 11333 Pinecrest Cir
- 17247 Lakebrook Dr
- 11343 Brook Hill Dr
